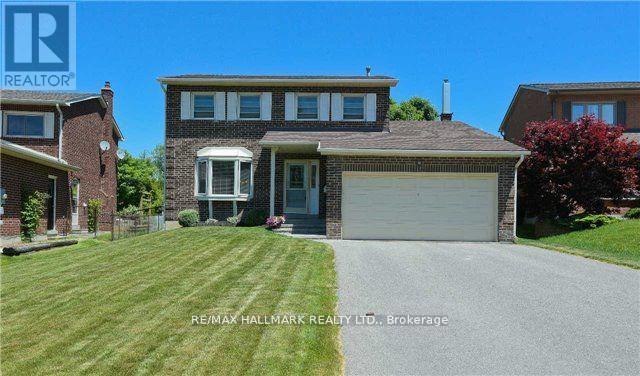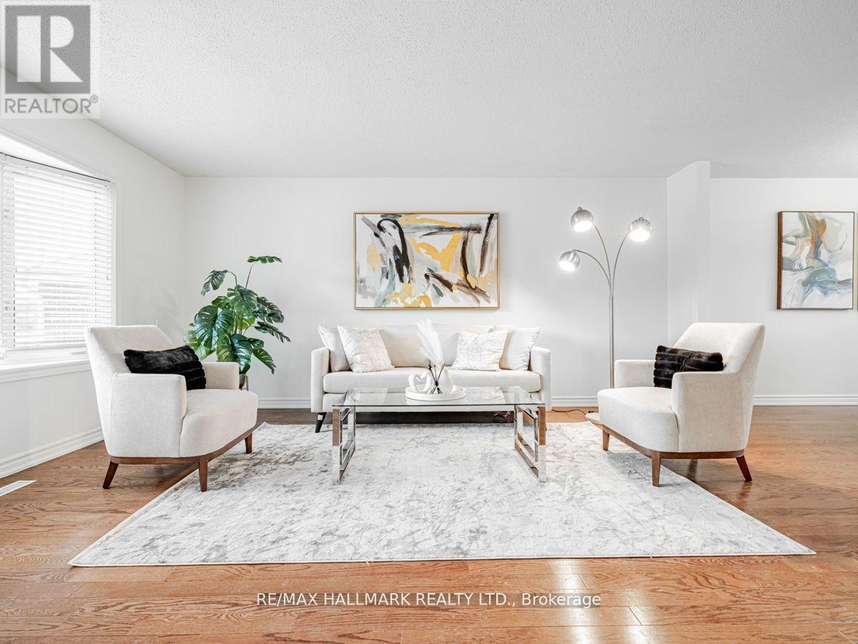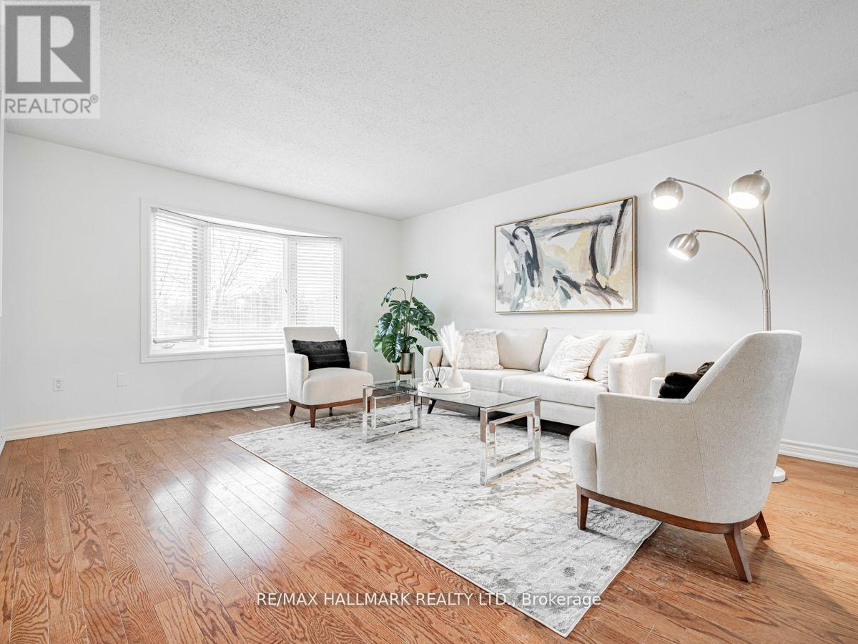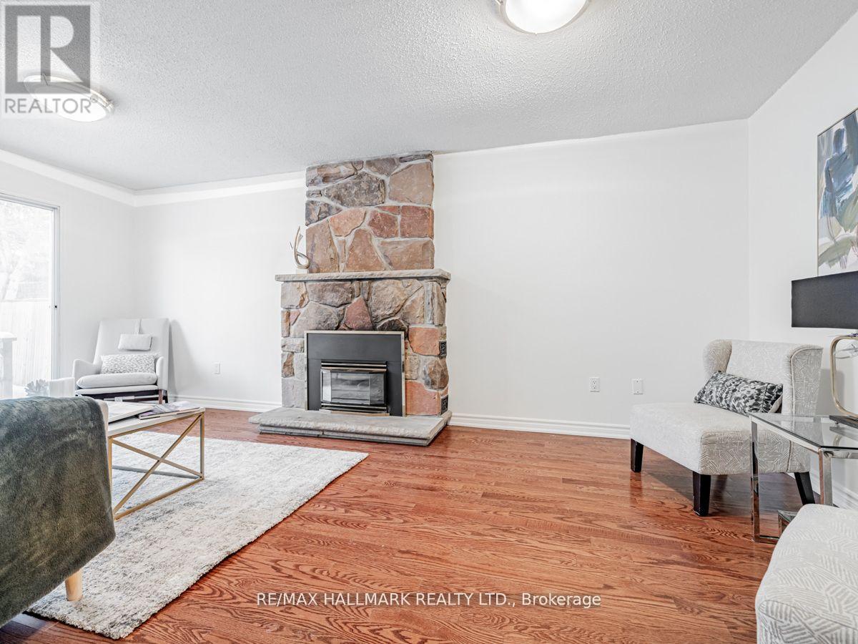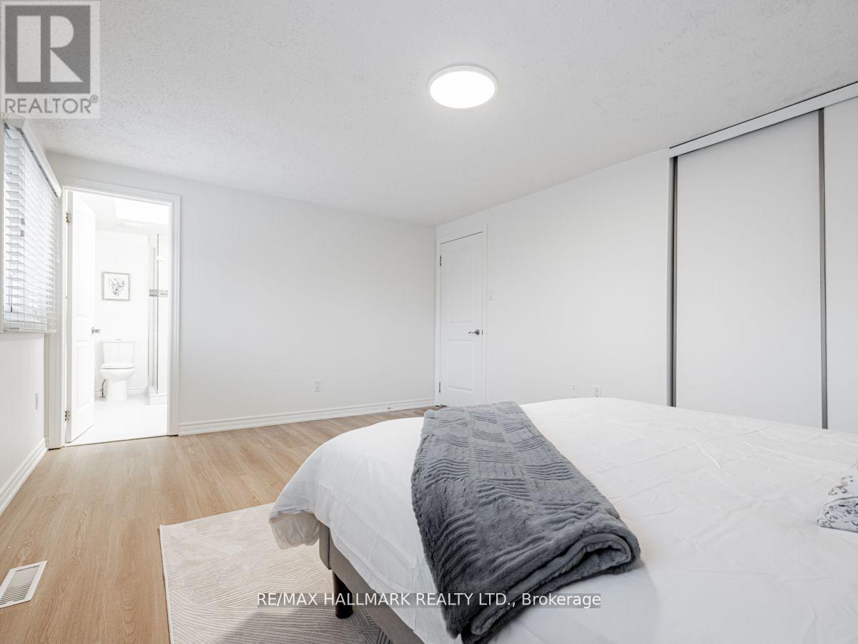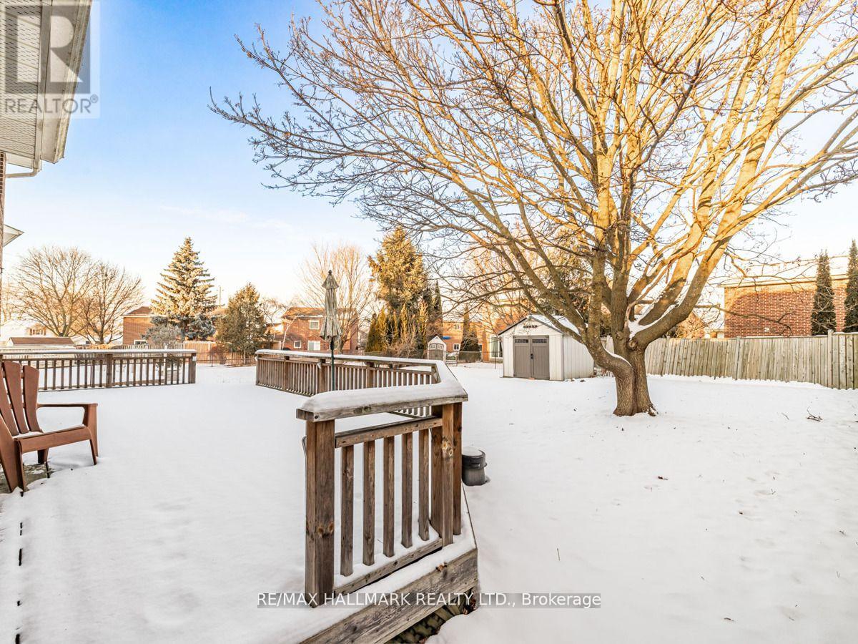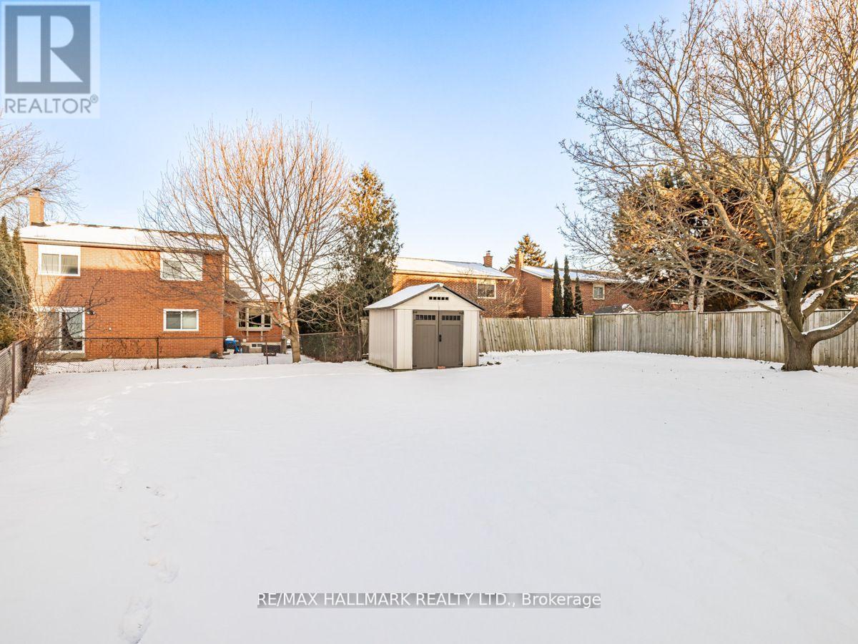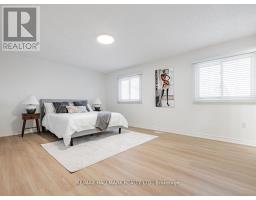4 Bedroom
3 Bathroom
Fireplace
Central Air Conditioning
Forced Air
$998,000
Exceptional Family Home In Sought After London Rd Area. A Must See, Three Plus One Bed, Three Bathroom On A Premium Oversized Lot Featuring A Private Backyard With Large Deck Area. Bright Eat-In Upgraded Kitchen With Walkout To Deck. Main Floor Family Room With Gas Fireplace, Hardwood Throughout Main Flr. Master Bedroom With 3 Pc Ensuite And Skylight. Finished Bsmt W/Rec Room And Office/Bedroom. **** EXTRAS **** Fridge 2023, Stove, Dishwasher, Microwave (New), Wshr/Dryr, Wdw Coverings, Furnance 2023,Rental Hot Water tank 2023 ($30.35 tax include ) Garage Door Opener And Remote. (id:47351)
Property Details
|
MLS® Number
|
N11925394 |
|
Property Type
|
Single Family |
|
Community Name
|
Bristol-London |
|
AmenitiesNearBy
|
Hospital, Park, Place Of Worship, Public Transit, Schools |
|
Features
|
Cul-de-sac |
|
ParkingSpaceTotal
|
6 |
|
Structure
|
Shed |
Building
|
BathroomTotal
|
3 |
|
BedroomsAboveGround
|
3 |
|
BedroomsBelowGround
|
1 |
|
BedroomsTotal
|
4 |
|
BasementDevelopment
|
Finished |
|
BasementType
|
Full (finished) |
|
ConstructionStyleAttachment
|
Detached |
|
CoolingType
|
Central Air Conditioning |
|
ExteriorFinish
|
Brick |
|
FireplacePresent
|
Yes |
|
FlooringType
|
Concrete, Hardwood, Ceramic, Laminate, Carpeted |
|
HalfBathTotal
|
1 |
|
HeatingFuel
|
Natural Gas |
|
HeatingType
|
Forced Air |
|
StoriesTotal
|
2 |
|
Type
|
House |
|
UtilityWater
|
Municipal Water |
Parking
Land
|
Acreage
|
No |
|
LandAmenities
|
Hospital, Park, Place Of Worship, Public Transit, Schools |
|
Sewer
|
Sanitary Sewer |
|
SizeDepth
|
164 Ft ,1 In |
|
SizeFrontage
|
46 Ft ,2 In |
|
SizeIrregular
|
46.17 X 164.15 Ft ; Rear Lot Line |
|
SizeTotalText
|
46.17 X 164.15 Ft ; Rear Lot Line|under 1/2 Acre |
|
ZoningDescription
|
Residential |
Rooms
| Level |
Type |
Length |
Width |
Dimensions |
|
Basement |
Workshop |
5.78 m |
3.33 m |
5.78 m x 3.33 m |
|
Basement |
Laundry Room |
3.84 m |
3.71 m |
3.84 m x 3.71 m |
|
Basement |
Recreational, Games Room |
6.4 m |
4.96 m |
6.4 m x 4.96 m |
|
Basement |
Bedroom |
3.44 m |
2.31 m |
3.44 m x 2.31 m |
|
Main Level |
Living Room |
5.15 m |
4.07 m |
5.15 m x 4.07 m |
|
Main Level |
Dining Room |
3.93 m |
3.03 m |
3.93 m x 3.03 m |
|
Main Level |
Kitchen |
4.97 m |
2.73 m |
4.97 m x 2.73 m |
|
Main Level |
Family Room |
6.01 m |
3.32 m |
6.01 m x 3.32 m |
|
Upper Level |
Primary Bedroom |
5.14 m |
3.78 m |
5.14 m x 3.78 m |
|
Upper Level |
Bedroom 2 |
3.71 m |
3.62 m |
3.71 m x 3.62 m |
|
Upper Level |
Bedroom 3 |
3.68 m |
3.04 m |
3.68 m x 3.04 m |
Utilities
|
Cable
|
Installed |
|
Sewer
|
Installed |
https://www.realtor.ca/real-estate/27806416/213-hampton-court-newmarket-bristol-london-bristol-london
