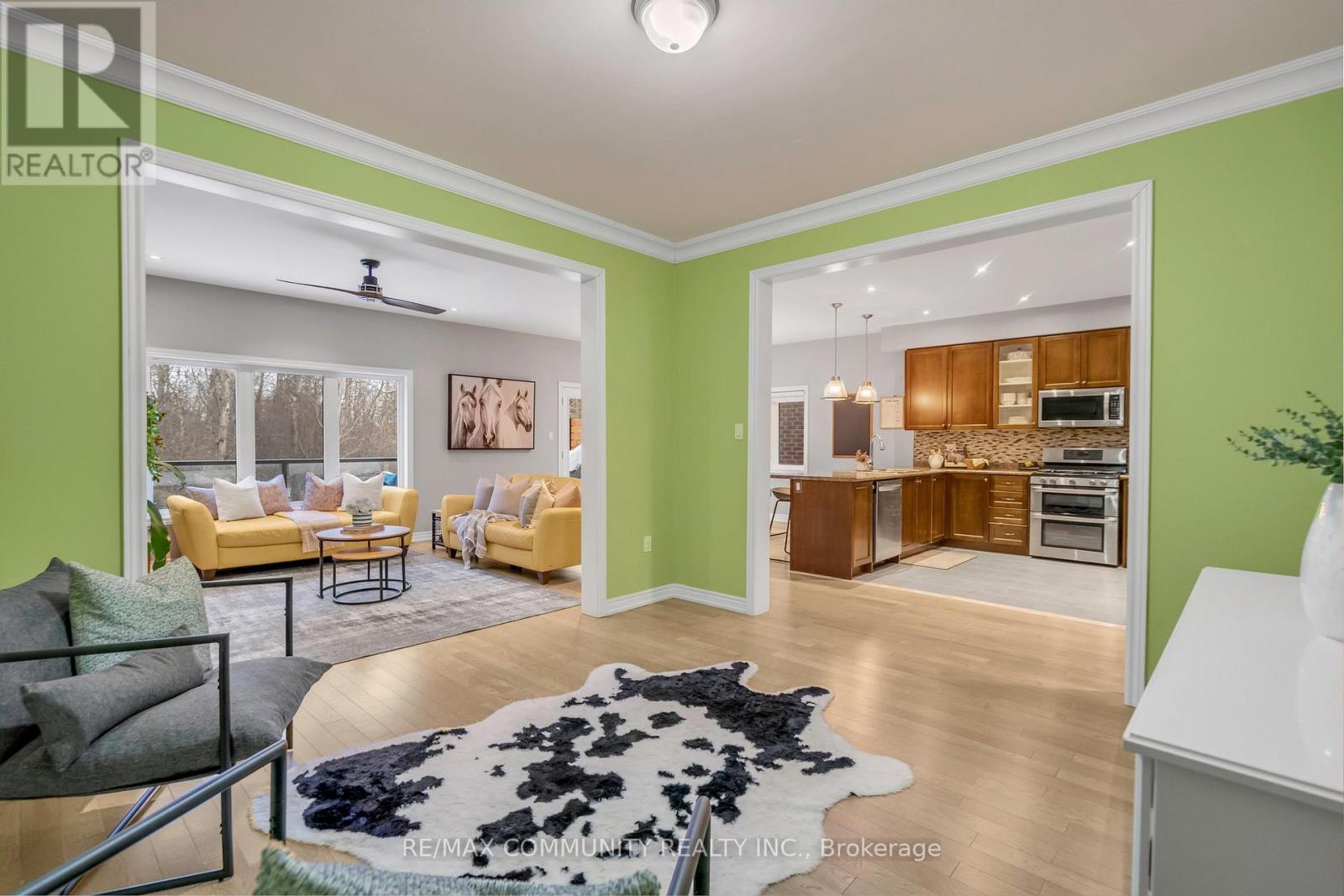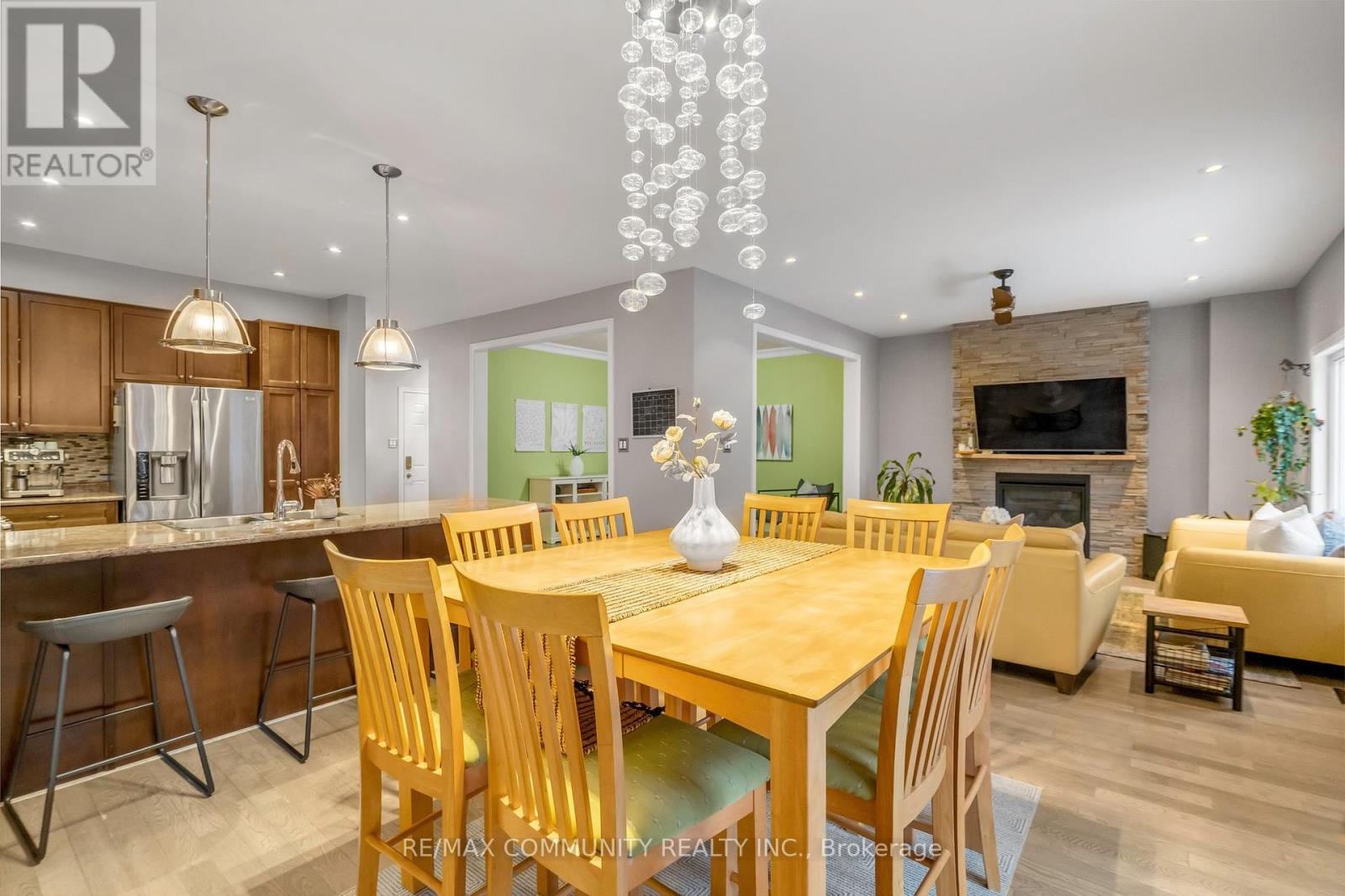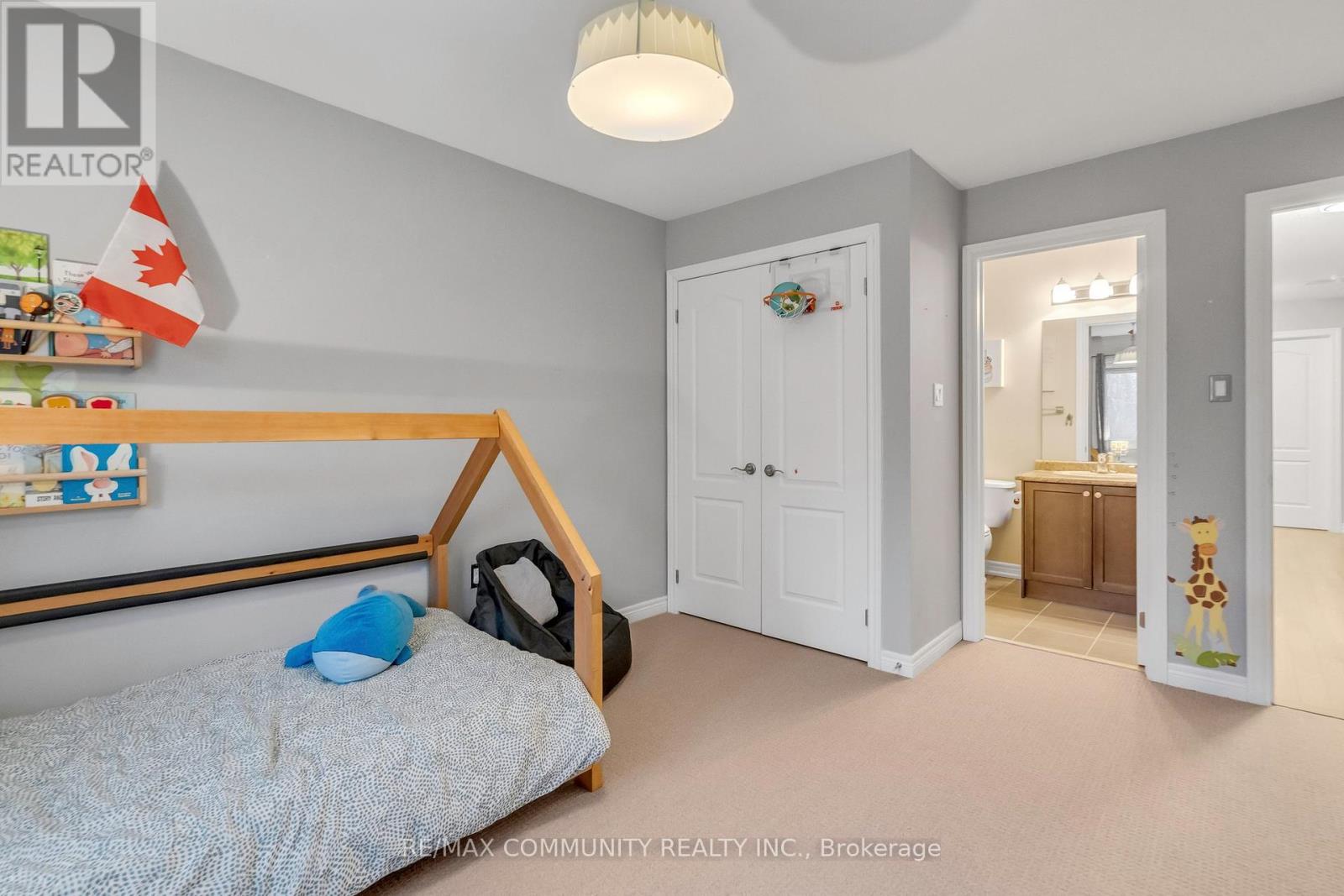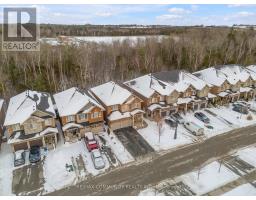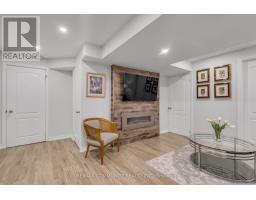5 Bedroom
5 Bathroom
Central Air Conditioning
Forced Air
$1,249,999
Welcome to 71 Scotia Rd, a breathtaking 4+1 bedroom, 5-bathroom family home nestled in the tranquil, rapidly developing community of Sutton, Georgina. Offering over 3,000 sq. ft. of luxurious living space, this home blends modern comforts with natural beauty, backing directly onto a serene forest thats accessible right from your own backyard. Upon entering, youll be greeted by a bright, open layout with soaring 9-ft ceilings and rich hardwood floors throughout the main floor. The spacious living and dining areas flow effortlessly, creating the perfect setting for family gatherings or entertaining guests. The chef-inspired kitchen is designed for both function and style, with ample cabinetry and counter space. Upstairs, the generously sized second-floor bedrooms provide plenty of space for the entire family, while a convenient second-floor laundry adds an extra layer of practicality. The luxurious master suite is a true retreat, featuring a private ensuite bath and a walk-in closet. The fully upgraded basement suite, with a separate walkout entrance, offers endless possibilities for multi-generational living, a home office, or rental. With a large living area, bedroom, and full bathroom, it provides both comfort and privacy. Enjoy the beauty of nature right at your doorstep with direct access to the forest, while being just minutes from the sparkling waters of Lake Simcoe. This home is situated in a rapidly developing area, offering both tranquility and the convenience of a growing community. Additional features include a double-car garage, ample storage space, and easy access to local amenities, schools, and highways. (id:47351)
Property Details
|
MLS® Number
|
N11925432 |
|
Property Type
|
Single Family |
|
Community Name
|
Sutton & Jackson's Point |
|
ParkingSpaceTotal
|
6 |
Building
|
BathroomTotal
|
5 |
|
BedroomsAboveGround
|
4 |
|
BedroomsBelowGround
|
1 |
|
BedroomsTotal
|
5 |
|
Appliances
|
Window Coverings |
|
BasementDevelopment
|
Finished |
|
BasementFeatures
|
Walk Out |
|
BasementType
|
N/a (finished) |
|
ConstructionStyleAttachment
|
Detached |
|
CoolingType
|
Central Air Conditioning |
|
ExteriorFinish
|
Brick |
|
FlooringType
|
Hardwood |
|
FoundationType
|
Concrete |
|
HalfBathTotal
|
1 |
|
HeatingFuel
|
Natural Gas |
|
HeatingType
|
Forced Air |
|
StoriesTotal
|
2 |
|
Type
|
House |
|
UtilityWater
|
Municipal Water |
Parking
Land
|
Acreage
|
No |
|
Sewer
|
Sanitary Sewer |
|
SizeDepth
|
99 Ft ,9 In |
|
SizeFrontage
|
36 Ft ,1 In |
|
SizeIrregular
|
36.1 X 99.77 Ft |
|
SizeTotalText
|
36.1 X 99.77 Ft |
Rooms
| Level |
Type |
Length |
Width |
Dimensions |
|
Second Level |
Primary Bedroom |
5.06 m |
5.58 m |
5.06 m x 5.58 m |
|
Second Level |
Bedroom 2 |
3.71 m |
4.37 m |
3.71 m x 4.37 m |
|
Second Level |
Bedroom 3 |
3.41 m |
4.27 m |
3.41 m x 4.27 m |
|
Second Level |
Bedroom 4 |
3.42 m |
4.28 m |
3.42 m x 4.28 m |
|
Second Level |
Laundry Room |
2.41 m |
1.65 m |
2.41 m x 1.65 m |
|
Main Level |
Family Room |
4.16 m |
3.87 m |
4.16 m x 3.87 m |
|
Main Level |
Dining Room |
3.98 m |
3.67 m |
3.98 m x 3.67 m |
|
Main Level |
Kitchen |
4.34 m |
3.86 m |
4.34 m x 3.86 m |
|
Main Level |
Eating Area |
4.34 m |
3.87 m |
4.34 m x 3.87 m |
https://www.realtor.ca/real-estate/27806420/71-scotia-road-georgina-sutton-jacksons-point-sutton-jacksons-point









