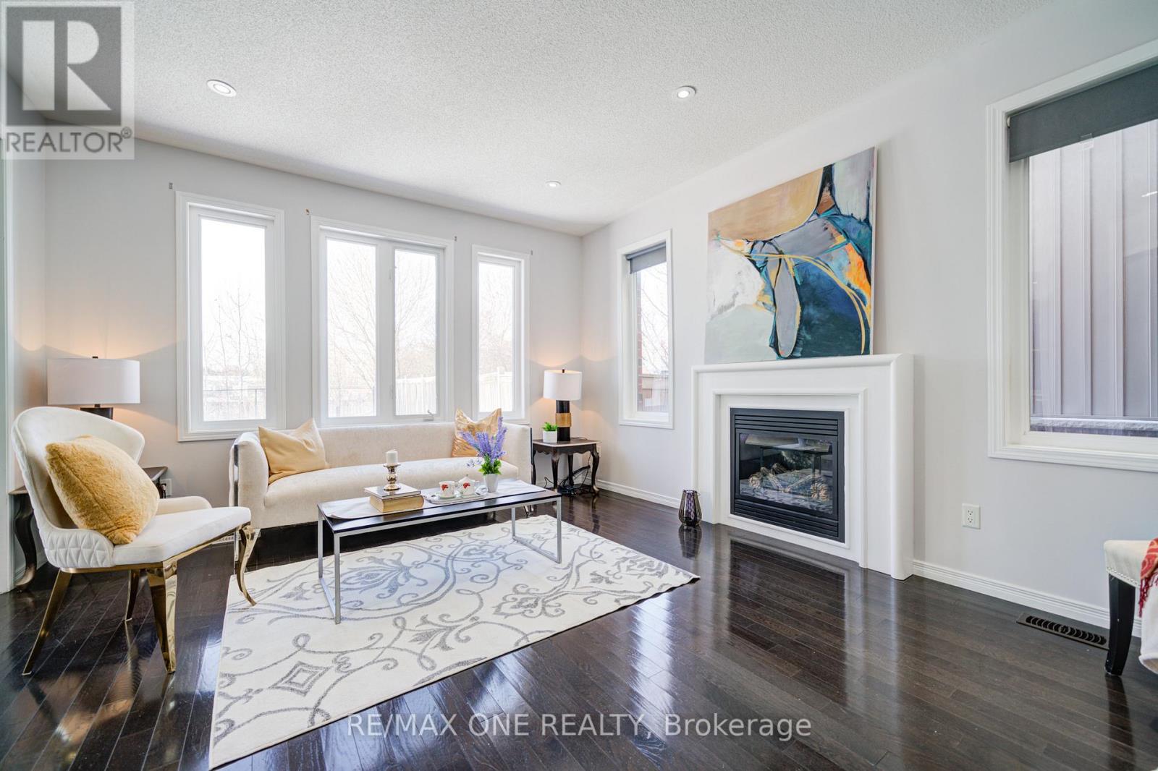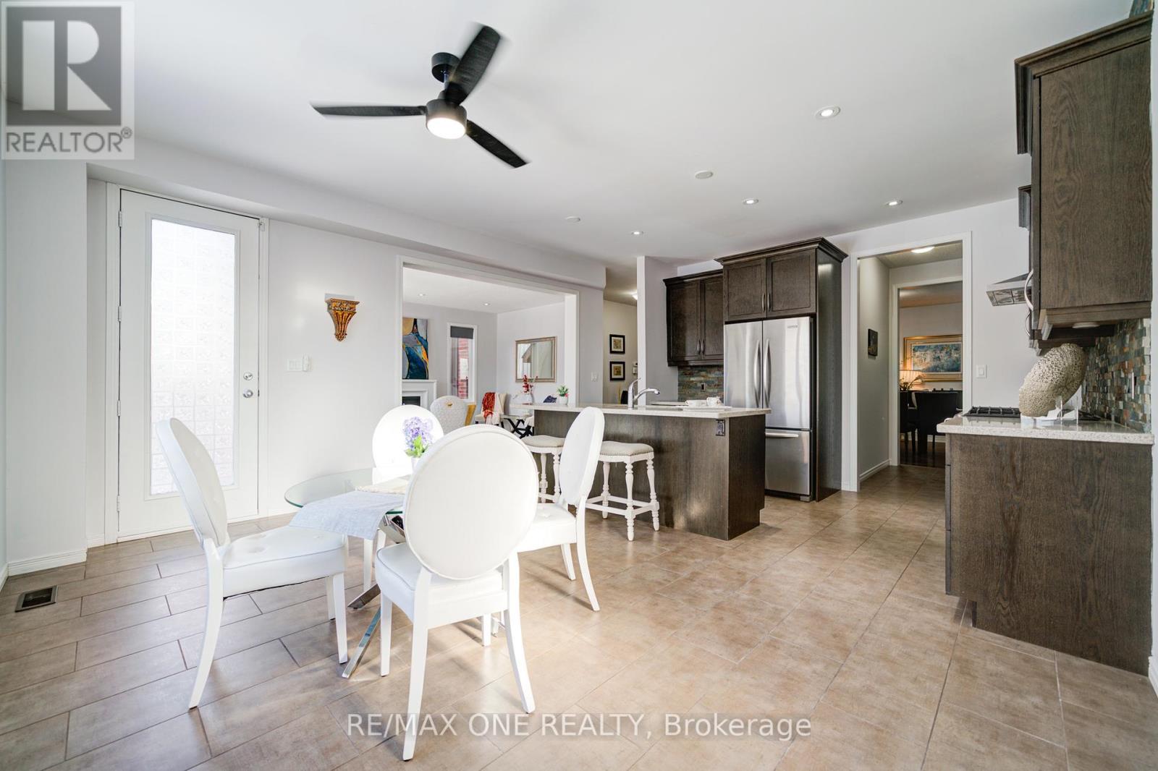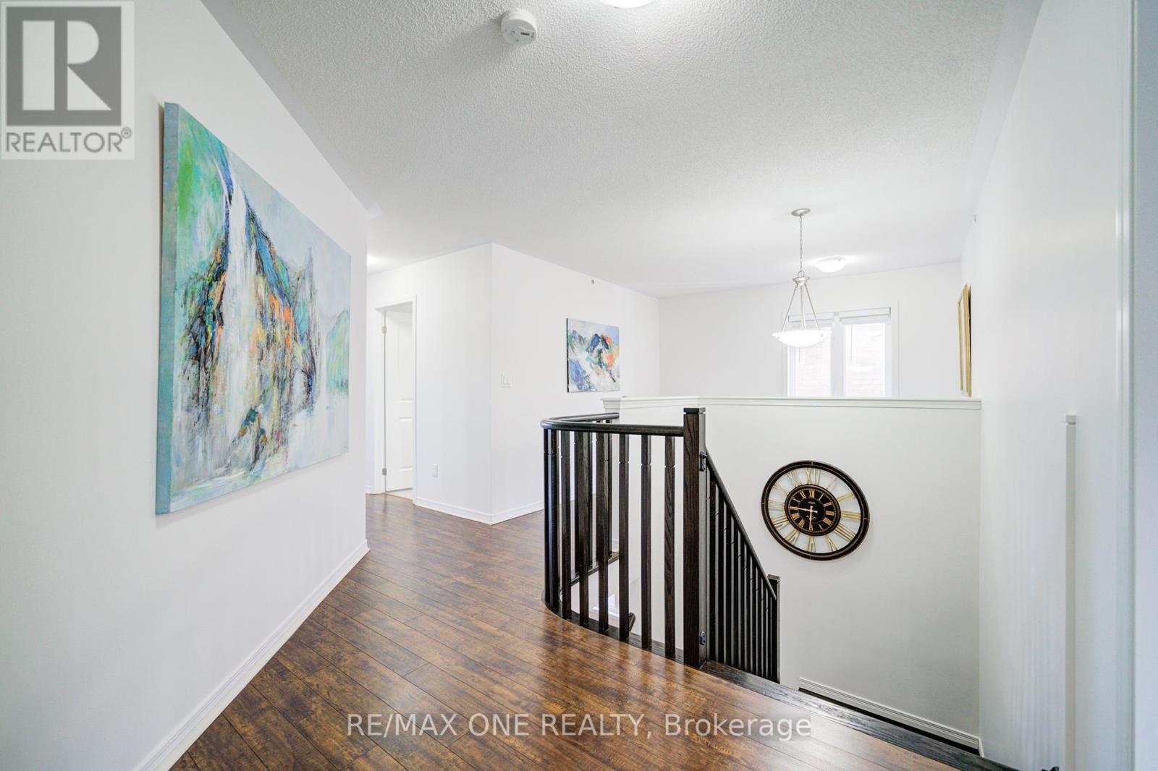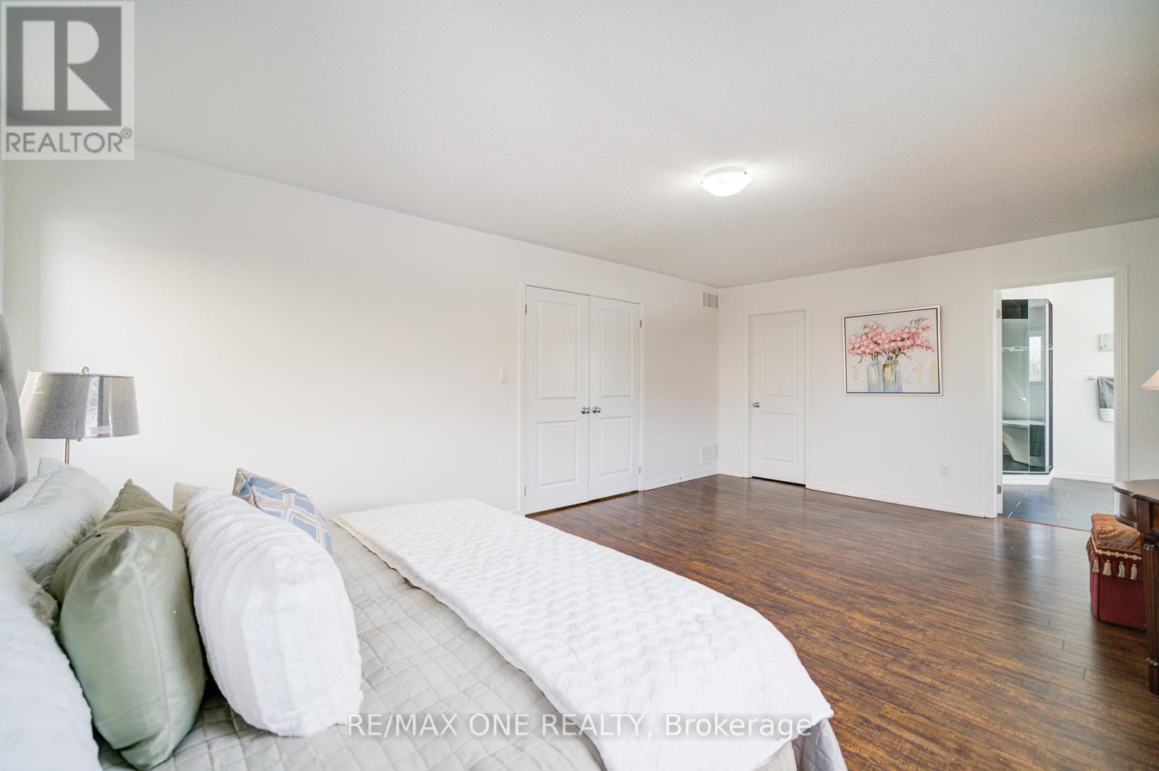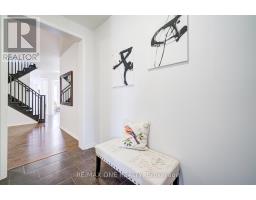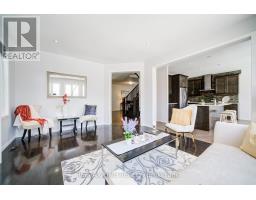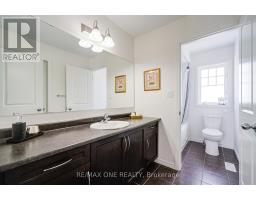5 Bedroom
4 Bathroom
Central Air Conditioning
Forced Air
$1,288,888
Stunning All-Brick Jeffery Model Home with New Upgrades! This beautifully updated home is located in a prime location just steps away from a fantastic shopping center (Walmart, Canadian Tire, Loblaws, Home Depot, Tim Horton and more). Freshly Painted throughout, offering a bright and modern look. Brand-new light fixtures and a stylish kitchen fan. Luxury Kitchen with quartz countertops, ceramic tile flooring, pot lights, gourmet cabinetry featuring crown molding and valance lighting, and a stunning slate backsplash. Oak Staircase and a well-maintained backyard with no neighbors behind, providing ultimate privacy.Breakfast Bar Island perfect for entertaining or casual meals.Spacious Master Bedroom with double walk-in closets.Two large bedrooms with a convenient jack n jill bathroom.No sidewalk for snow cleaning. Easy access to transit and just minutes to the highway, Beach Park, and all amenities.A vibrant, family-friendly community perfect for your growing family. **EXTRAS** Please Note: All staging furniture and decor are the property of the staging company and will be removed after the sale. (id:47351)
Property Details
|
MLS® Number
|
E11925478 |
|
Property Type
|
Single Family |
|
Neigbourhood
|
Maple Grove |
|
Community Name
|
Bowmanville |
|
Amenities Near By
|
Schools, Park |
|
Community Features
|
School Bus |
|
Features
|
Carpet Free |
|
Parking Space Total
|
6 |
Building
|
Bathroom Total
|
4 |
|
Bedrooms Above Ground
|
5 |
|
Bedrooms Total
|
5 |
|
Age
|
6 To 15 Years |
|
Appliances
|
Dishwasher, Dryer, Hood Fan, Stove, Washer, Refrigerator |
|
Basement Development
|
Unfinished |
|
Basement Type
|
Full (unfinished) |
|
Construction Style Attachment
|
Detached |
|
Cooling Type
|
Central Air Conditioning |
|
Exterior Finish
|
Brick, Concrete |
|
Flooring Type
|
Hardwood, Ceramic, Laminate |
|
Foundation Type
|
Concrete |
|
Half Bath Total
|
1 |
|
Heating Fuel
|
Natural Gas |
|
Heating Type
|
Forced Air |
|
Stories Total
|
2 |
|
Type
|
House |
|
Utility Water
|
Municipal Water |
Parking
Land
|
Acreage
|
No |
|
Fence Type
|
Fenced Yard |
|
Land Amenities
|
Schools, Park |
|
Sewer
|
Sanitary Sewer |
|
Size Depth
|
141 Ft |
|
Size Frontage
|
41 Ft ,11 In |
|
Size Irregular
|
41.99 X 141.01 Ft |
|
Size Total Text
|
41.99 X 141.01 Ft |
Rooms
| Level |
Type |
Length |
Width |
Dimensions |
|
Second Level |
Primary Bedroom |
6.1 m |
3.97 m |
6.1 m x 3.97 m |
|
Second Level |
Bedroom 2 |
4.52 m |
3.54 m |
4.52 m x 3.54 m |
|
Second Level |
Bedroom 3 |
3.54 m |
3.51 m |
3.54 m x 3.51 m |
|
Second Level |
Bedroom 4 |
4.27 m |
3.78 m |
4.27 m x 3.78 m |
|
Main Level |
Family Room |
4.88 m |
4.27 m |
4.88 m x 4.27 m |
|
Main Level |
Kitchen |
4.88 m |
2.87 m |
4.88 m x 2.87 m |
|
Main Level |
Eating Area |
4.88 m |
3.05 m |
4.88 m x 3.05 m |
|
Main Level |
Dining Room |
4.79 m |
3.66 m |
4.79 m x 3.66 m |
|
Main Level |
Bedroom 5 |
3.66 m |
3.05 m |
3.66 m x 3.05 m |
https://www.realtor.ca/real-estate/27806536/307-boswell-drive-clarington-bowmanville-bowmanville











