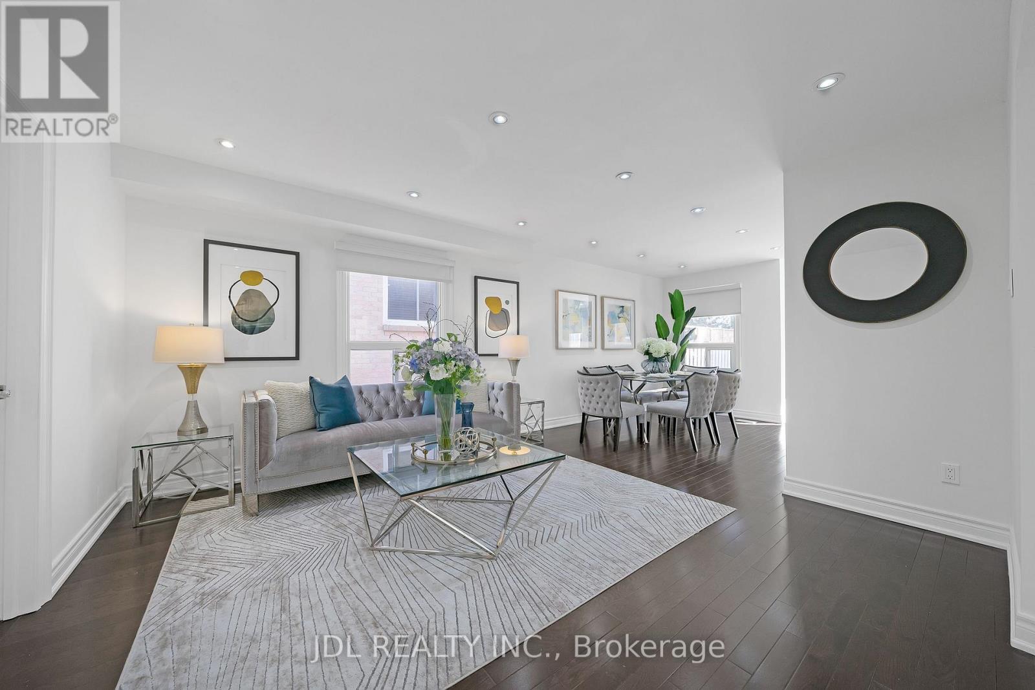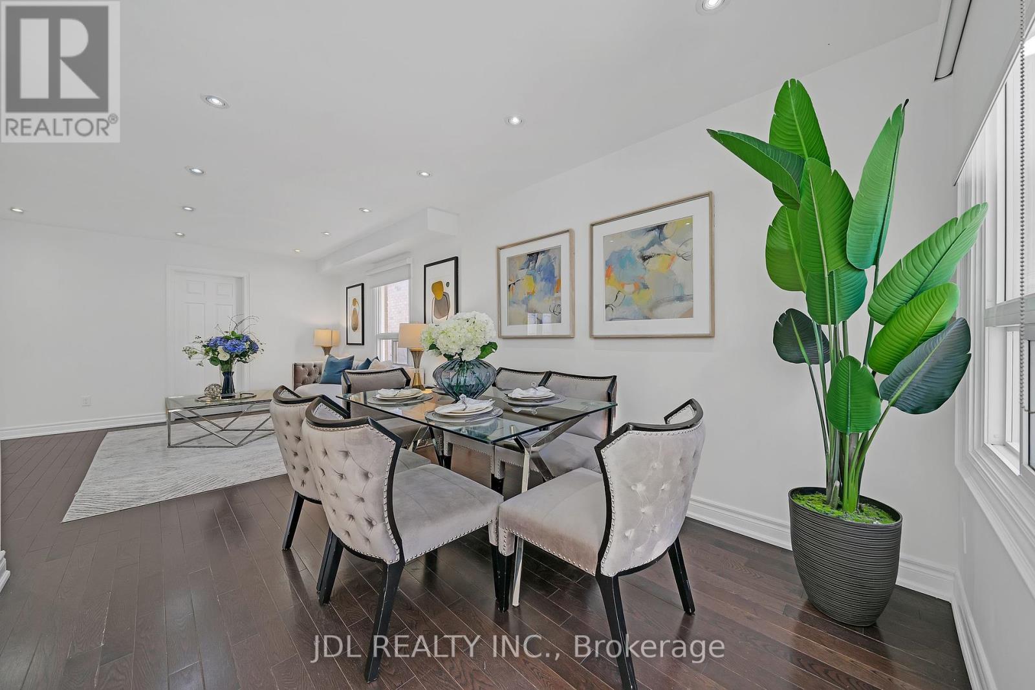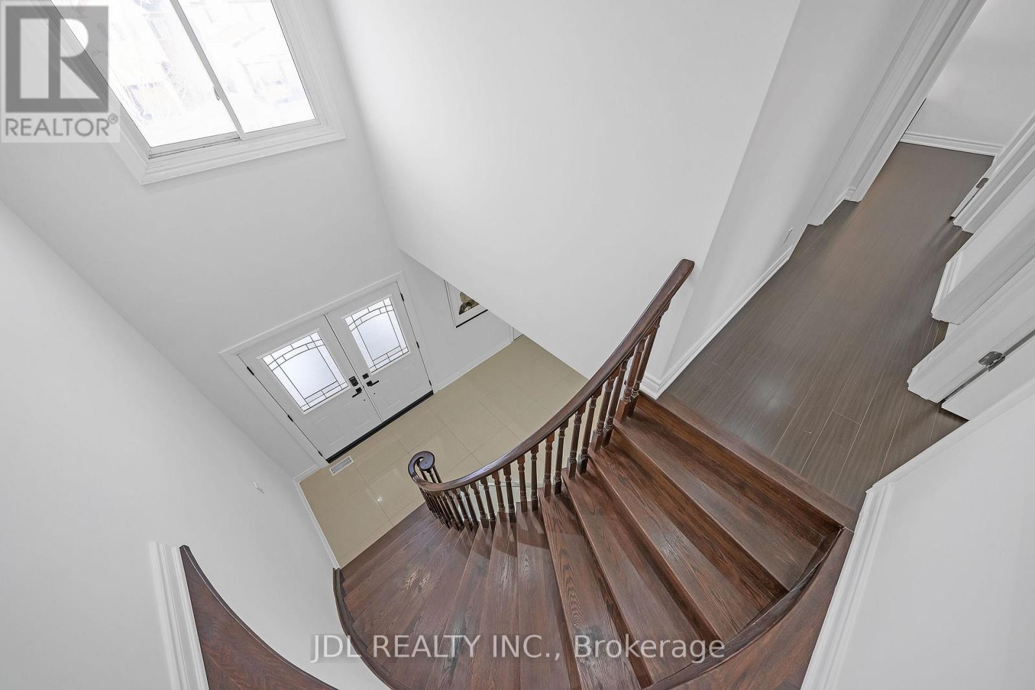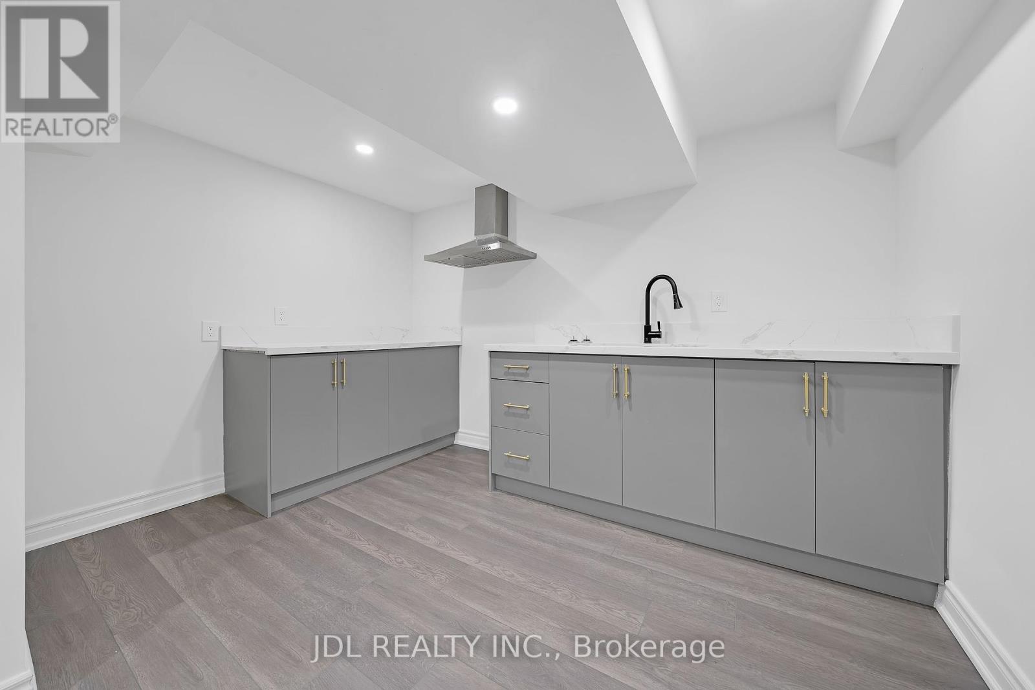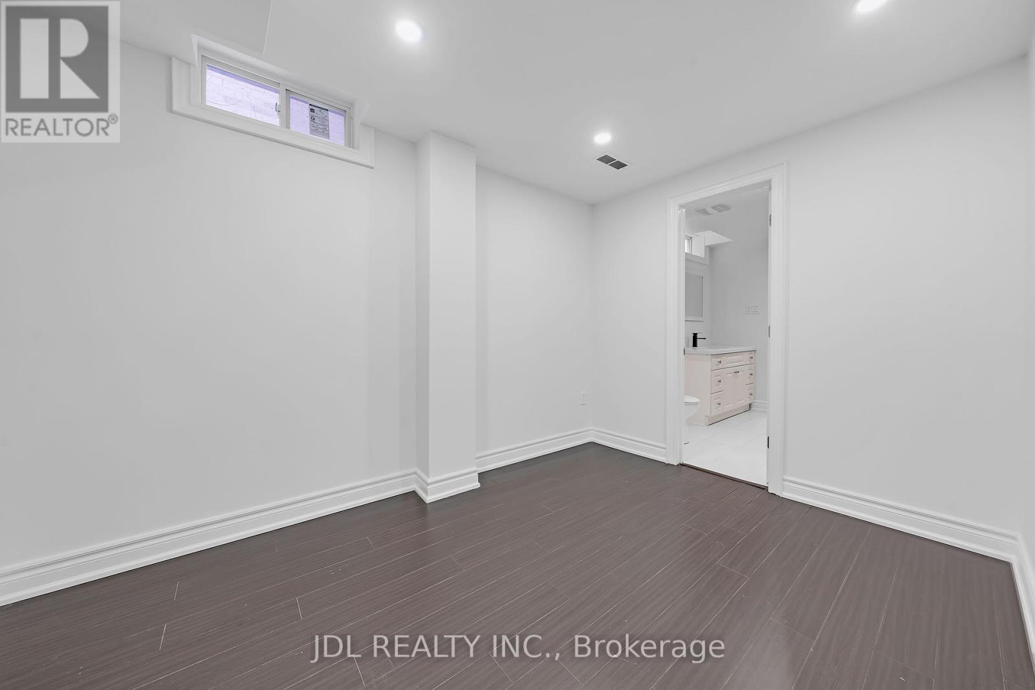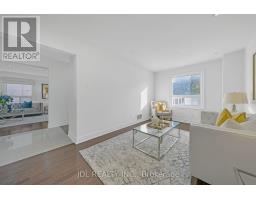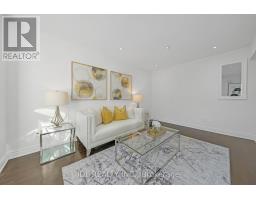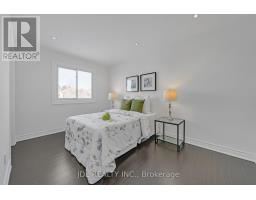6 Bedroom
5 Bathroom
Fireplace
Central Air Conditioning
Forced Air
$990,000
Centrally Located In A Great Family Neighbourhood. Walking Distance To Excellent Schools, Parks, Shopping, And Community Centre. Newly Renovated Home With 4 Bdrms. Windows, Front Door And Roof All Replaced Within 3 Years Ago. Other Features Of This Home Include Direct Access From The Garage And A Main Floor Laundry Room. Endless Possibilities In The Finished Basement With A Full 3 Piece Bathroom, 2 Bdrms With Separate Entrance. Convenient Location, Close To Public Transit, GO & 401. Steps Away From Schools, Park & Shopping. Practical Layout With No Sidewalk. (id:47351)
Property Details
|
MLS® Number
|
E11925075 |
|
Property Type
|
Single Family |
|
Community Name
|
Central |
|
ParkingSpaceTotal
|
6 |
Building
|
BathroomTotal
|
5 |
|
BedroomsAboveGround
|
4 |
|
BedroomsBelowGround
|
2 |
|
BedroomsTotal
|
6 |
|
Appliances
|
Blinds, Dishwasher, Dryer, Range, Refrigerator, Stove, Washer |
|
BasementDevelopment
|
Finished |
|
BasementType
|
N/a (finished) |
|
ConstructionStyleAttachment
|
Detached |
|
CoolingType
|
Central Air Conditioning |
|
ExteriorFinish
|
Brick |
|
FireplacePresent
|
Yes |
|
FoundationType
|
Unknown |
|
HalfBathTotal
|
1 |
|
HeatingFuel
|
Natural Gas |
|
HeatingType
|
Forced Air |
|
StoriesTotal
|
2 |
|
Type
|
House |
|
UtilityWater
|
Municipal Water |
Parking
Land
|
Acreage
|
No |
|
Sewer
|
Sanitary Sewer |
|
SizeDepth
|
110 Ft |
|
SizeFrontage
|
35 Ft ,1 In |
|
SizeIrregular
|
35.14 X 110 Ft |
|
SizeTotalText
|
35.14 X 110 Ft |
Rooms
| Level |
Type |
Length |
Width |
Dimensions |
|
Second Level |
Bedroom |
3.34 m |
4.89 m |
3.34 m x 4.89 m |
|
Second Level |
Bedroom 2 |
3.75 m |
2.93 m |
3.75 m x 2.93 m |
|
Second Level |
Bedroom 3 |
2.74 m |
4.08 m |
2.74 m x 4.08 m |
|
Second Level |
Bedroom 4 |
3.26 m |
3.81 m |
3.26 m x 3.81 m |
|
Main Level |
Kitchen |
2.77 m |
3.88 m |
2.77 m x 3.88 m |
|
Main Level |
Eating Area |
3.8 m |
2.6 m |
3.8 m x 2.6 m |
|
Main Level |
Dining Room |
5.28 m |
3.72 m |
5.28 m x 3.72 m |
|
Main Level |
Living Room |
5.28 m |
3.28 m |
5.28 m x 3.28 m |
|
Main Level |
Family Room |
2.98 m |
4.88 m |
2.98 m x 4.88 m |
https://www.realtor.ca/real-estate/27805631/7-parkins-drive-ajax-central-central






