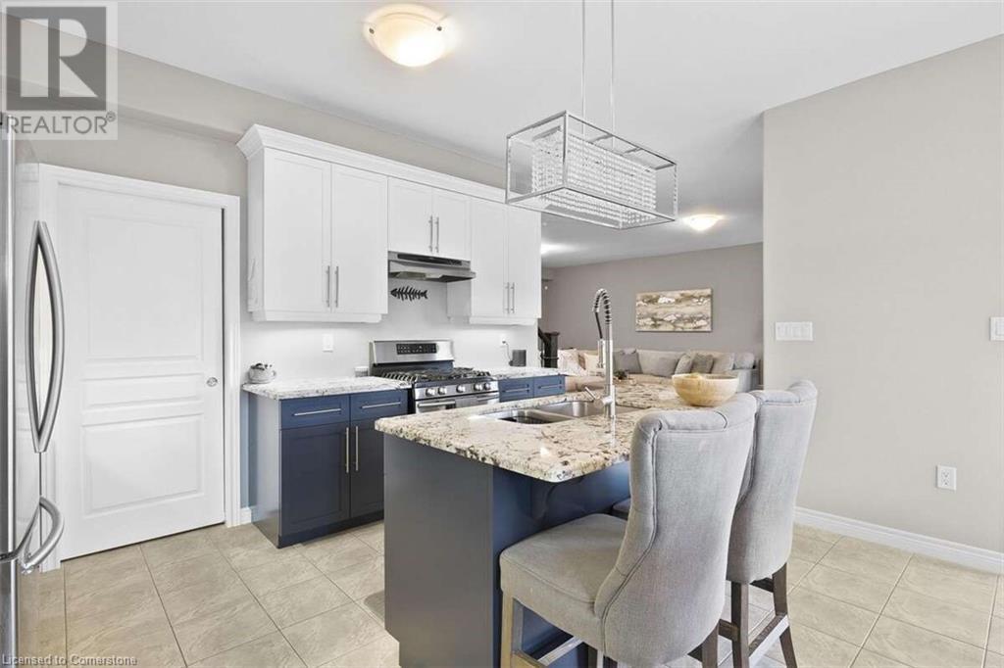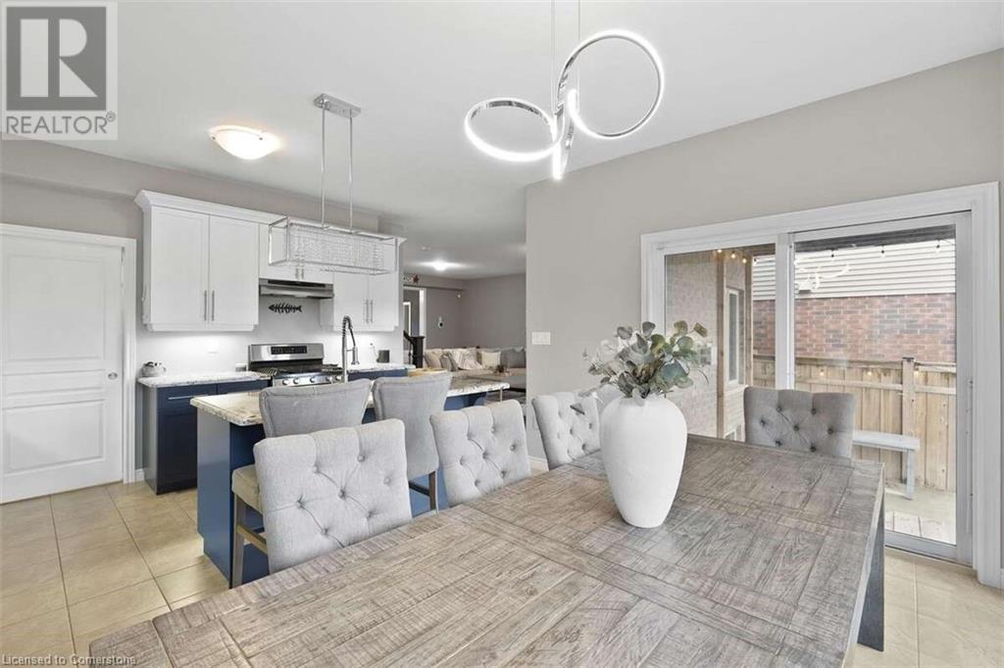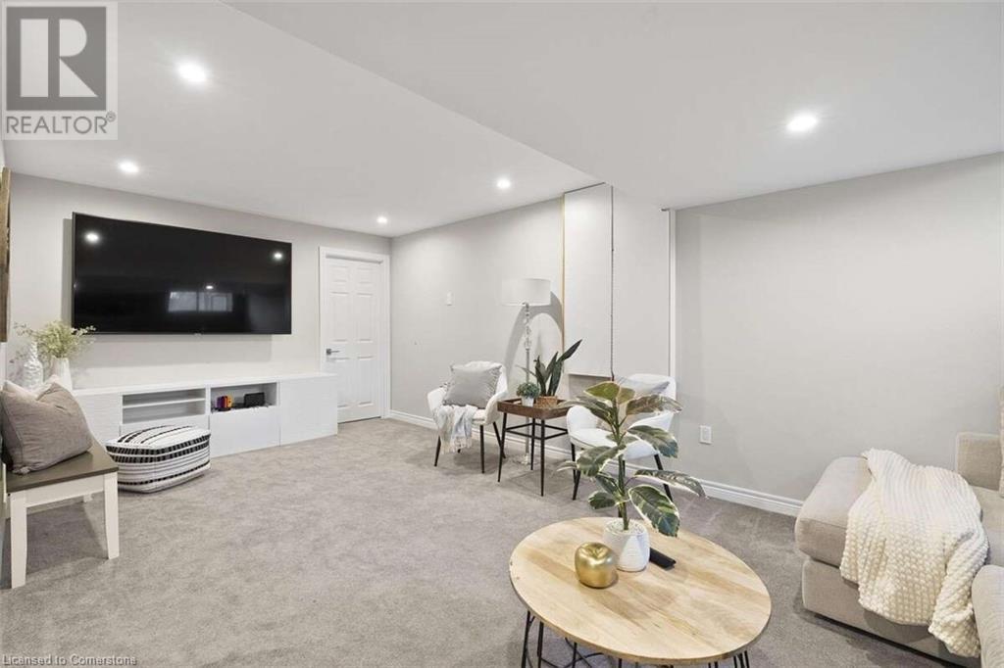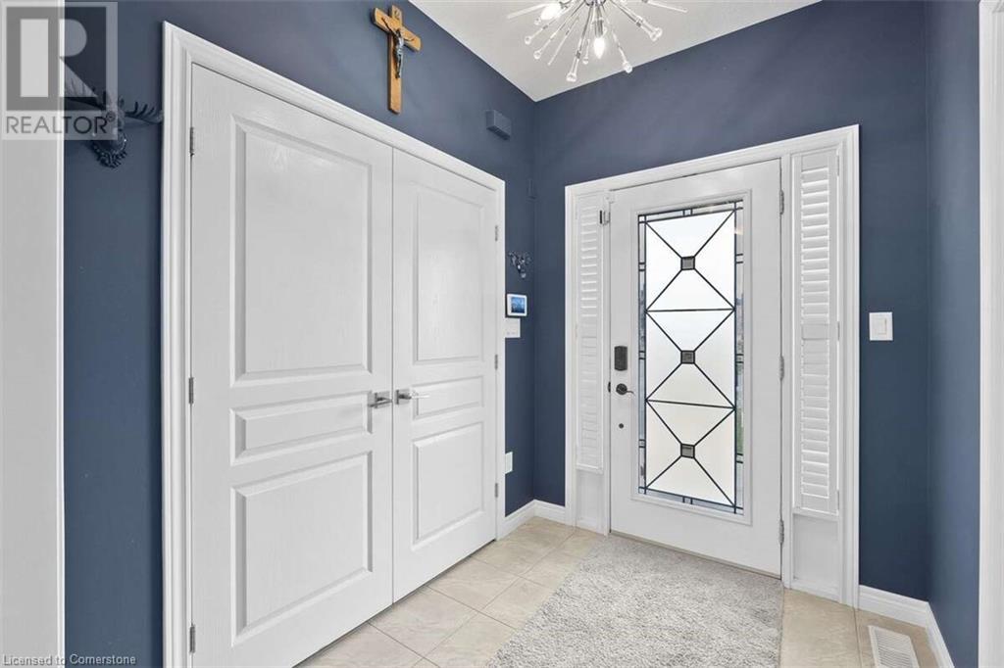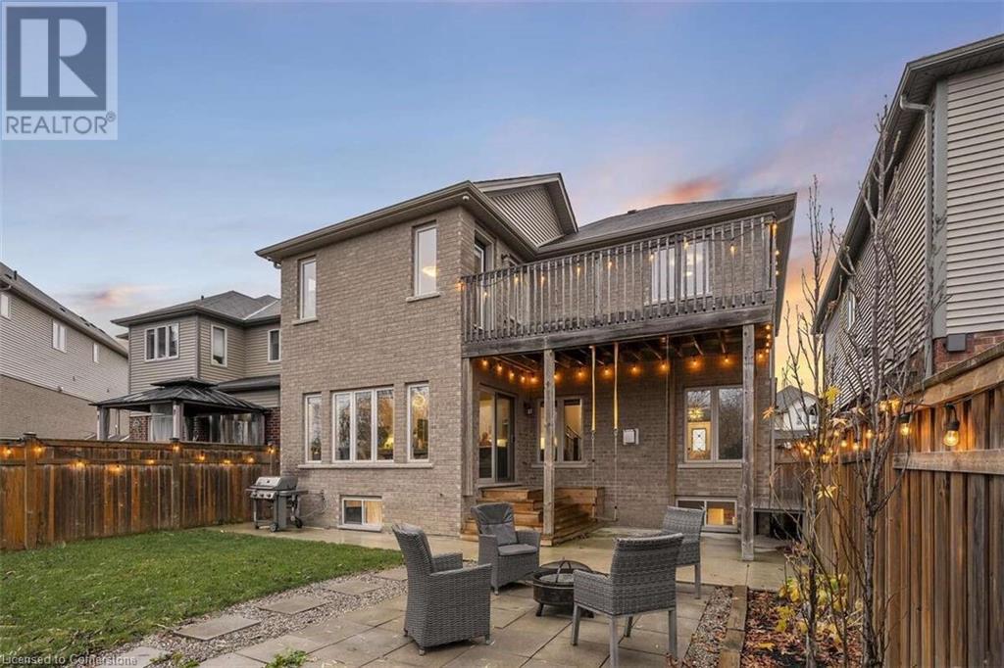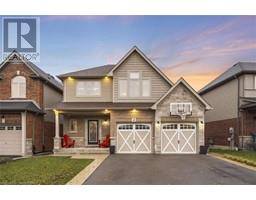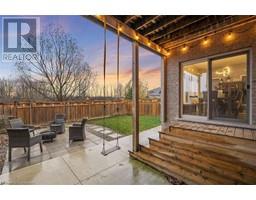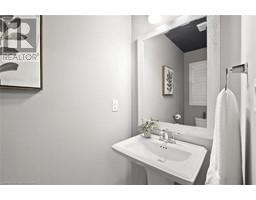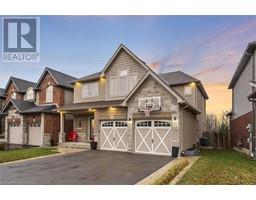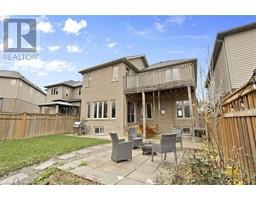4 Bedroom
4 Bathroom
3099 sqft
2 Level
Central Air Conditioning
Forced Air
$1,199,995
For more info on this property, please click the Brochure button below. This stunning 2-storey Losani-built home (2014) in Stoney Creek combines modern design, quality craftsmanship, and practical living. With 2,150 sq. ft. above grade, a 949 sq. ft. finished basement, and a 431 sq. ft. double-car garage, this property offers abundant space for a growing family. The main floor features 9-ft ceilings and elegant hand-scraped hardwood floors throughout. The kitchen boasts granite countertops, a striking two-tone cabinetry and island design, and stainless steel appliances. Adjacent is a bright dinette area leading to a functional backyard deck, perfect for entertaining, with serene greenspace and walking trails beyond. The floor also includes a spacious living room, a convenient 2-piece bath, and a laundry/mudroom equipped with built-in cabinetry and direct garage access. The second floor includes a luxurious primary bedroom with a 3-piece ensuite and walk-in closet. Two additional bedrooms share a 4-piece bathroom. A versatile family room offers potential as a fourth bedroom, office, or play space. The fully finished basement provides even more living space with a recreation room, an additional bedroom, a 4-piece bathroom, a utility room, and plenty of storage. Features & Upgrades: Paved driveway with concrete accents, Natural gas furnace, central air conditioning, 100-amp electrical service, owned water heater, ADT alarm system and commercial-grade security cameras, Durable stone/brick/vinyl siding. Located near parks, schools, and amenities, this well-maintained property is move-in ready and ideal for family living. Don’t miss out on this fantastic opportunity! (id:47351)
Property Details
|
MLS® Number
|
40680515 |
|
Property Type
|
Single Family |
|
AmenitiesNearBy
|
Playground, Schools, Shopping |
|
CommunityFeatures
|
Quiet Area, Community Centre, School Bus |
|
Features
|
Cul-de-sac, Conservation/green Belt, Sump Pump, Automatic Garage Door Opener |
|
ParkingSpaceTotal
|
4 |
Building
|
BathroomTotal
|
4 |
|
BedroomsAboveGround
|
3 |
|
BedroomsBelowGround
|
1 |
|
BedroomsTotal
|
4 |
|
Appliances
|
Central Vacuum - Roughed In, Dishwasher, Dryer, Freezer, Microwave, Refrigerator, Washer, Range - Gas, Hood Fan, Window Coverings, Garage Door Opener |
|
ArchitecturalStyle
|
2 Level |
|
BasementDevelopment
|
Finished |
|
BasementType
|
Full (finished) |
|
ConstructedDate
|
2014 |
|
ConstructionStyleAttachment
|
Detached |
|
CoolingType
|
Central Air Conditioning |
|
ExteriorFinish
|
Brick, Stone, Vinyl Siding |
|
FoundationType
|
Poured Concrete |
|
HeatingType
|
Forced Air |
|
StoriesTotal
|
2 |
|
SizeInterior
|
3099 Sqft |
|
Type
|
House |
|
UtilityWater
|
Municipal Water |
Parking
Land
|
AccessType
|
Road Access |
|
Acreage
|
No |
|
FenceType
|
Fence |
|
LandAmenities
|
Playground, Schools, Shopping |
|
Sewer
|
Municipal Sewage System |
|
SizeDepth
|
99 Ft |
|
SizeFrontage
|
39 Ft |
|
SizeTotalText
|
Under 1/2 Acre |
|
ZoningDescription
|
R3-33 |
Rooms
| Level |
Type |
Length |
Width |
Dimensions |
|
Second Level |
Full Bathroom |
|
|
7'6'' x 10'7'' |
|
Second Level |
4pc Bathroom |
|
|
6'6'' x 8'4'' |
|
Second Level |
Gym |
|
|
13'2'' x 16'2'' |
|
Second Level |
Bedroom |
|
|
12'2'' x 10'5'' |
|
Second Level |
Bedroom |
|
|
9'11'' x 10'7'' |
|
Second Level |
Primary Bedroom |
|
|
15'1'' x 18'9'' |
|
Basement |
Storage |
|
|
11'2'' x 9'2'' |
|
Basement |
4pc Bathroom |
|
|
8'2'' x 4'9'' |
|
Basement |
Bedroom |
|
|
14'4'' x 9'8'' |
|
Basement |
Games Room |
|
|
23'3'' x 20'2'' |
|
Main Level |
Laundry Room |
|
|
7'6'' x 6'10'' |
|
Main Level |
Dining Room |
|
|
15'2'' x 9'11'' |
|
Main Level |
Kitchen |
|
|
15'8'' x 8'10'' |
|
Main Level |
Living Room |
|
|
15'1'' x 23'10'' |
|
Main Level |
4pc Bathroom |
|
|
3'3'' x 7'10'' |
|
Main Level |
Foyer |
|
|
6'2'' x 7'10'' |
https://www.realtor.ca/real-estate/27679727/4-thornbury-court-stoney-creek








