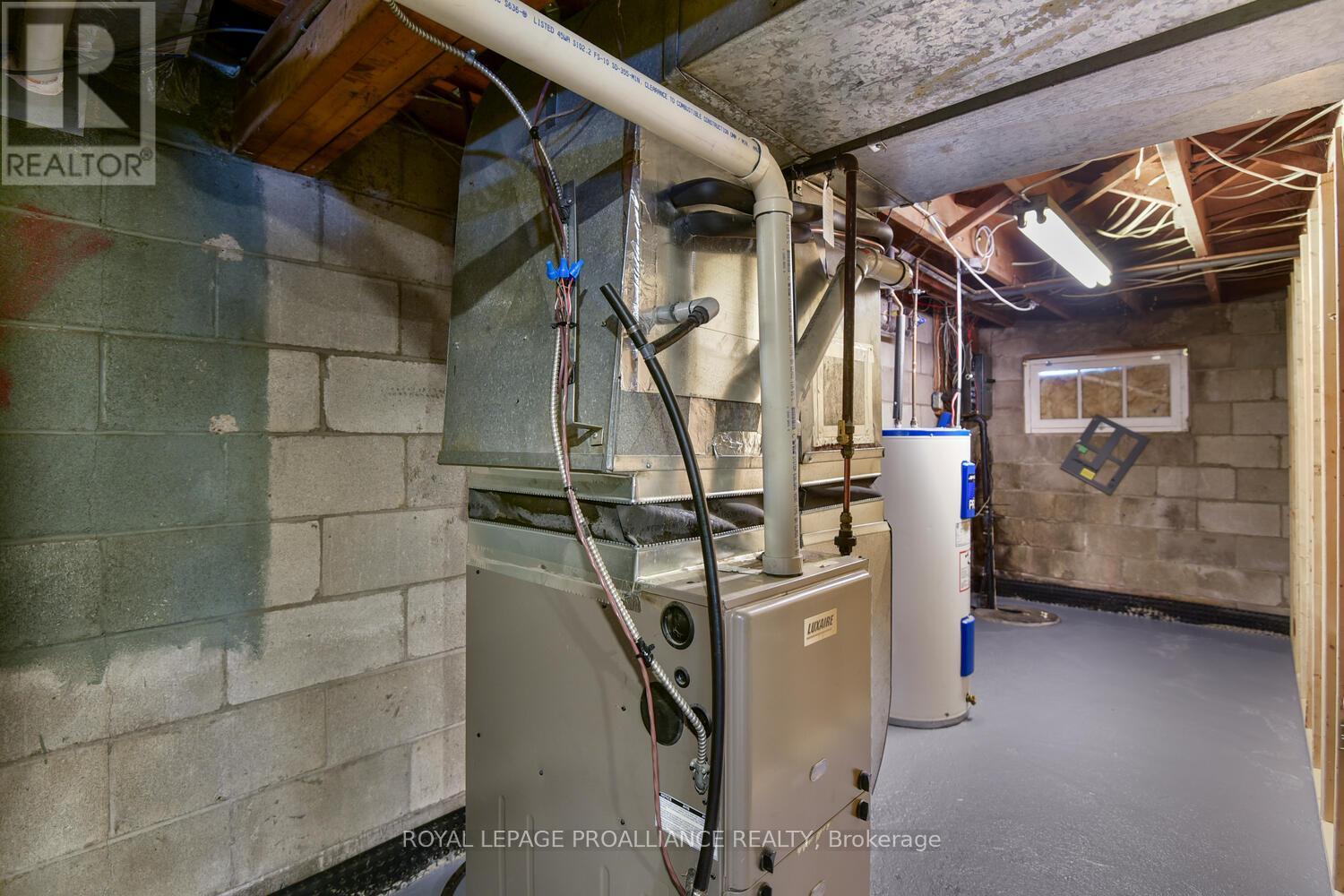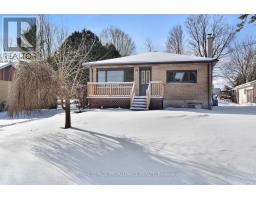3 Bedroom
1 Bathroom
Bungalow
Central Air Conditioning
Forced Air
$369,000
Talk about an opportunity! This address reaches out to many demographics - the first time home buyer, wanting to enter the market, the savvy investor wanting to add to a real estate portfolio OR someone wishing to downsize. Located in the very desirable original Maitland subdivision, sits this attractive 3 bedroom brick bungalow, that offers seasonal views of the St. Lawrence. The main floor presents a large eat-in kitchen, sizeable living room with an abundance of natural light from a large picture window, 3 bedrooms, & 4 pc. bathrm. The lower level offers a large rec room, utility and laundry room and significant amount of storage. Yard dimensions are 75' x 200' (depth). Noteworthy items incl: Deck w/ new railing, Central Air Conditioning - 5 yrs, Gas Furnace 10 yrs., eavestroughing 3 yrs., some newer windows & new door. A NEW UV System as well as a new water softener were installed in September of 2024. Septic report and pump out - completed August 2024. Centrally located 3 minutes from highway 401, making commutes a breeze. Situated merely 10 minutes to either Brockville or Prescott for all amenities. (id:47351)
Property Details
|
MLS® Number
|
X11923709 |
|
Property Type
|
Single Family |
|
Community Name
|
809 - Augusta Twp |
|
ParkingSpaceTotal
|
8 |
|
Structure
|
Shed |
Building
|
BathroomTotal
|
1 |
|
BedroomsAboveGround
|
3 |
|
BedroomsTotal
|
3 |
|
Appliances
|
Water Heater, Water Softener |
|
ArchitecturalStyle
|
Bungalow |
|
BasementDevelopment
|
Partially Finished |
|
BasementType
|
Full (partially Finished) |
|
ConstructionStyleAttachment
|
Detached |
|
CoolingType
|
Central Air Conditioning |
|
ExteriorFinish
|
Brick |
|
FoundationType
|
Block |
|
HeatingFuel
|
Natural Gas |
|
HeatingType
|
Forced Air |
|
StoriesTotal
|
1 |
|
Type
|
House |
Land
|
Acreage
|
No |
|
Sewer
|
Septic System |
|
SizeDepth
|
200 Ft |
|
SizeFrontage
|
75 Ft |
|
SizeIrregular
|
75 X 200 Ft ; 0 |
|
SizeTotalText
|
75 X 200 Ft ; 0 |
|
ZoningDescription
|
Residential |
Rooms
| Level |
Type |
Length |
Width |
Dimensions |
|
Lower Level |
Exercise Room |
3.081 m |
4.266 m |
3.081 m x 4.266 m |
|
Lower Level |
Utility Room |
5.821 m |
1.889 m |
5.821 m x 1.889 m |
|
Lower Level |
Laundry Room |
3.4 m |
3.718 m |
3.4 m x 3.718 m |
|
Lower Level |
Family Room |
5.211 m |
8.564 m |
5.211 m x 8.564 m |
|
Main Level |
Living Room |
4.99 m |
2.468 m |
4.99 m x 2.468 m |
|
Main Level |
Kitchen |
3.383 m |
3.383 m |
3.383 m x 3.383 m |
|
Main Level |
Dining Room |
4.99 m |
2.167 m |
4.99 m x 2.167 m |
|
Main Level |
Office |
3.23 m |
2.895 m |
3.23 m x 2.895 m |
|
Main Level |
Primary Bedroom |
3.77 m |
3.07 m |
3.77 m x 3.07 m |
|
Main Level |
Bathroom |
1.555 m |
2.165 m |
1.555 m x 2.165 m |
|
Main Level |
Bedroom 2 |
3.77 m |
2.899 m |
3.77 m x 2.899 m |
https://www.realtor.ca/real-estate/27802972/27-west-mclean-boulevard-augusta-809-augusta-twp










































