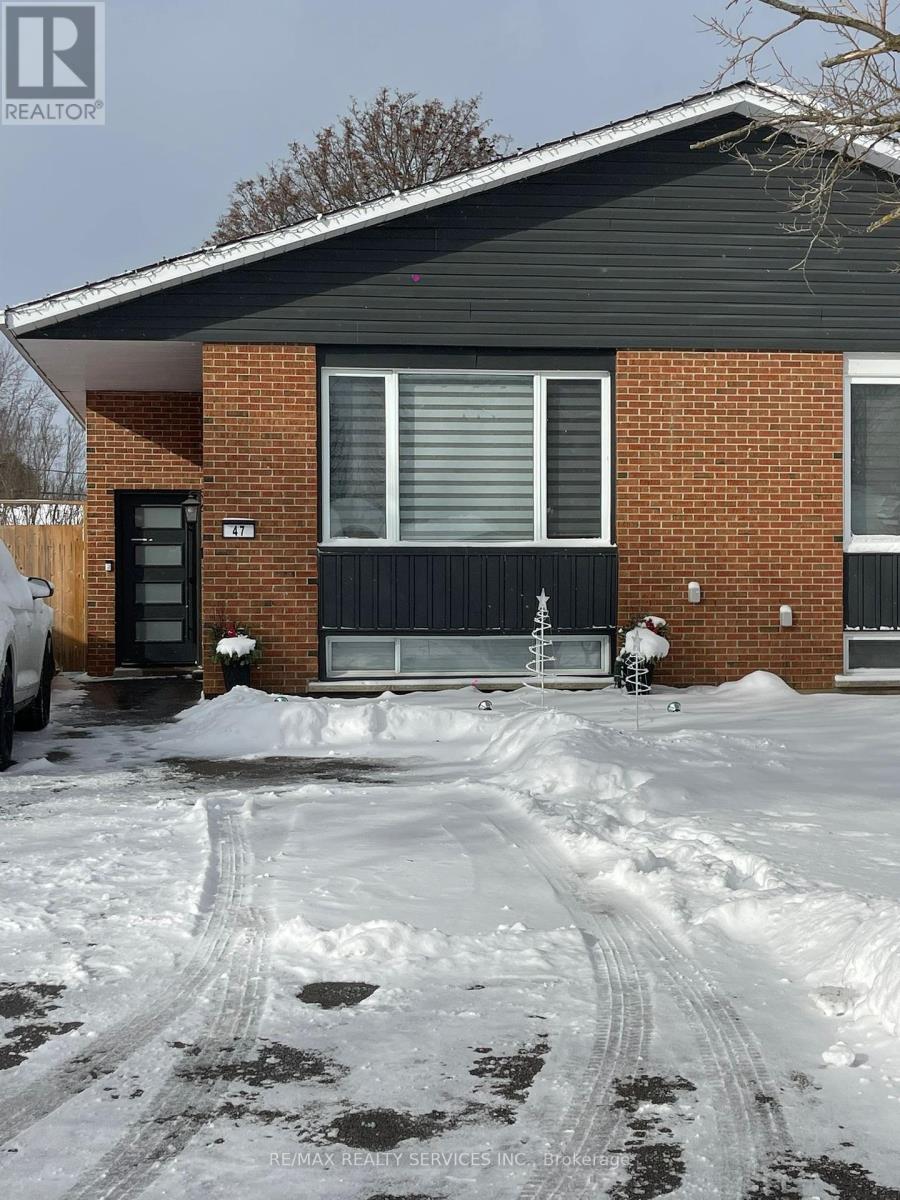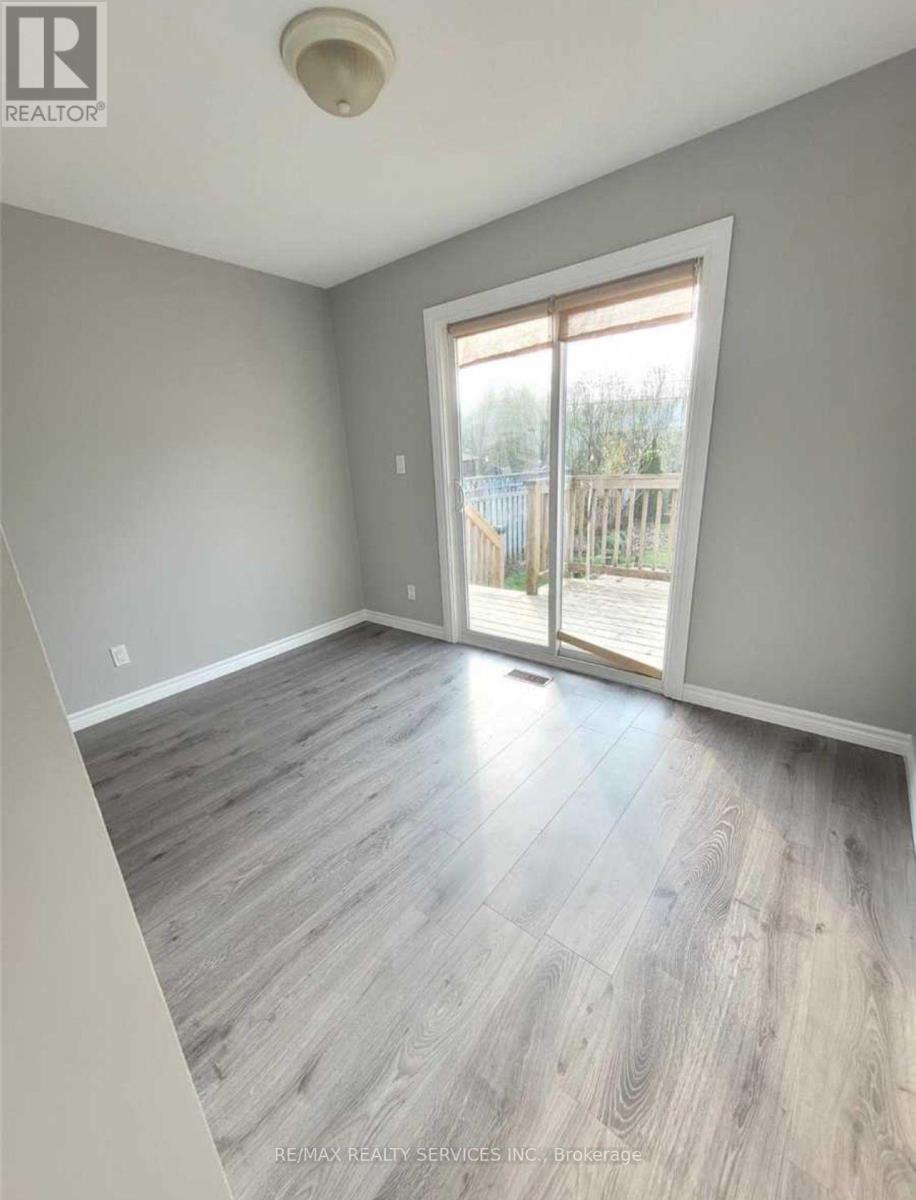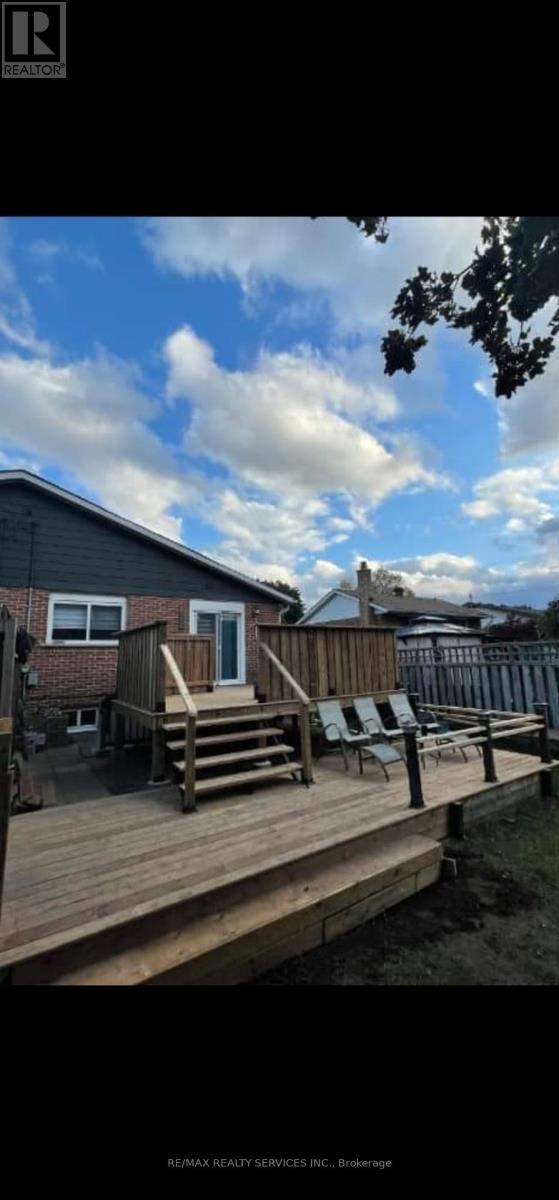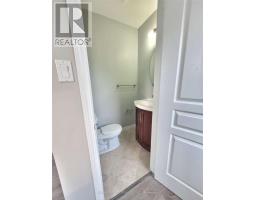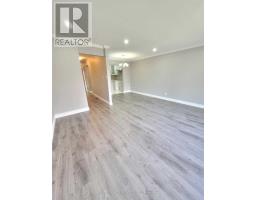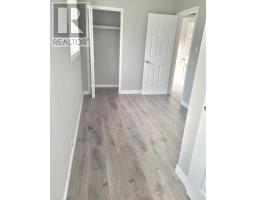3 Bedroom
2 Bathroom
Bungalow
Central Air Conditioning
Forced Air
$2,950 Monthly
Come check out this beautifully upgraded 3-bedroom, full-brick semi-detached home nestled on a peaceful street. The main floor boasts a bright, open-concept layout with elegant laminate flooring and modern pot lights. The updated kitchen features quartz countertops and newer appliances giving you that modern feel. Spacious bedrooms provide comfort for the whole family while the large driveway provides ample parking. Ideally located close to all amenities, this home is truly a must-see! **** EXTRAS **** Located in an excellent area, within walking distance to numerous schools and other amenities. (id:47351)
Property Details
| MLS® Number | W11913072 |
| Property Type | Single Family |
| Community Name | Orangeville |
| ParkingSpaceTotal | 3 |
Building
| BathroomTotal | 2 |
| BedroomsAboveGround | 3 |
| BedroomsTotal | 3 |
| Appliances | Window Coverings |
| ArchitecturalStyle | Bungalow |
| BasementFeatures | Apartment In Basement |
| BasementType | N/a |
| ConstructionStyleAttachment | Semi-detached |
| CoolingType | Central Air Conditioning |
| ExteriorFinish | Brick |
| FlooringType | Hardwood, Ceramic, Laminate |
| FoundationType | Poured Concrete |
| HalfBathTotal | 1 |
| HeatingFuel | Natural Gas |
| HeatingType | Forced Air |
| StoriesTotal | 1 |
| Type | House |
| UtilityWater | Municipal Water |
Land
| Acreage | No |
| Sewer | Sanitary Sewer |
| SizeDepth | 150 Ft |
| SizeFrontage | 29 Ft ,11 In |
| SizeIrregular | 29.99 X 150 Ft |
| SizeTotalText | 29.99 X 150 Ft |
Rooms
| Level | Type | Length | Width | Dimensions |
|---|---|---|---|---|
| Main Level | Living Room | 4.83 m | 3.84 m | 4.83 m x 3.84 m |
| Main Level | Dining Room | 2.72 m | 1.91 m | 2.72 m x 1.91 m |
| Main Level | Kitchen | 13 m | 18 m | 13 m x 18 m |
| Main Level | Laundry Room | Measurements not available | ||
| Main Level | Bedroom | 4.06 m | 2.72 m | 4.06 m x 2.72 m |
| Main Level | Bedroom 2 | 11.15 m | 8.23 m | 11.15 m x 8.23 m |
| Main Level | Bedroom 3 | 2.84 m | 2.34 m | 2.84 m x 2.34 m |
https://www.realtor.ca/real-estate/27778538/upper-47-princess-street-orangeville-orangeville
