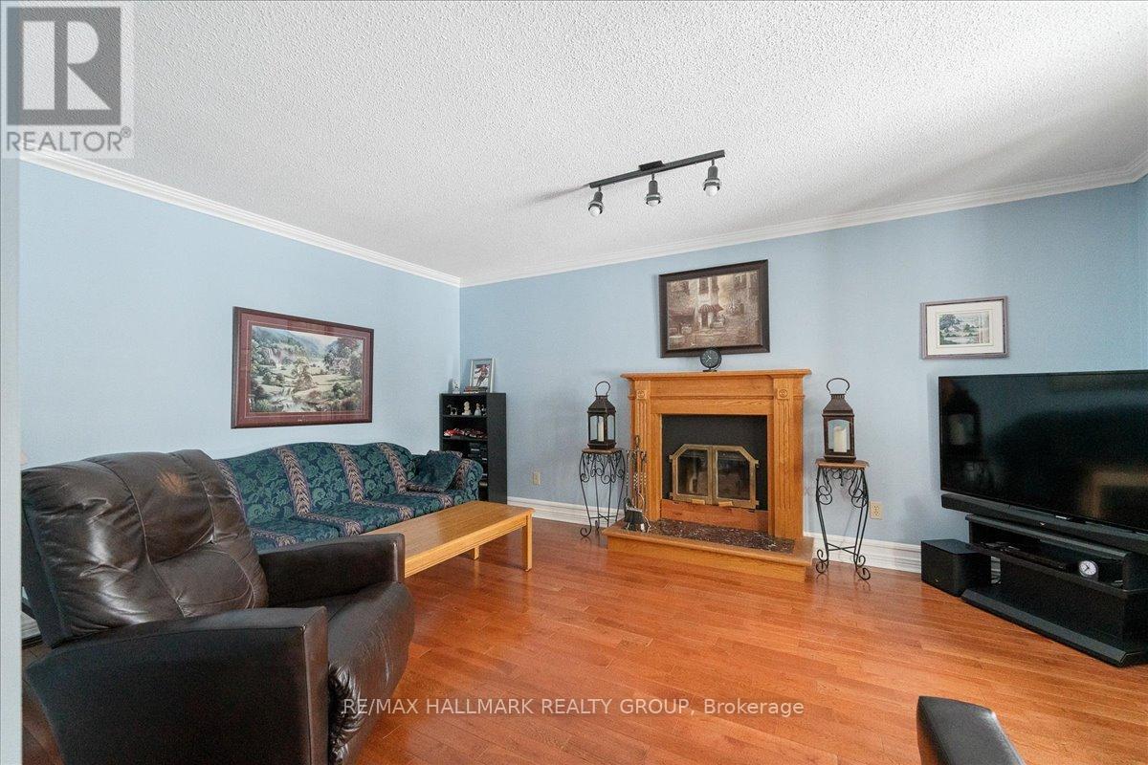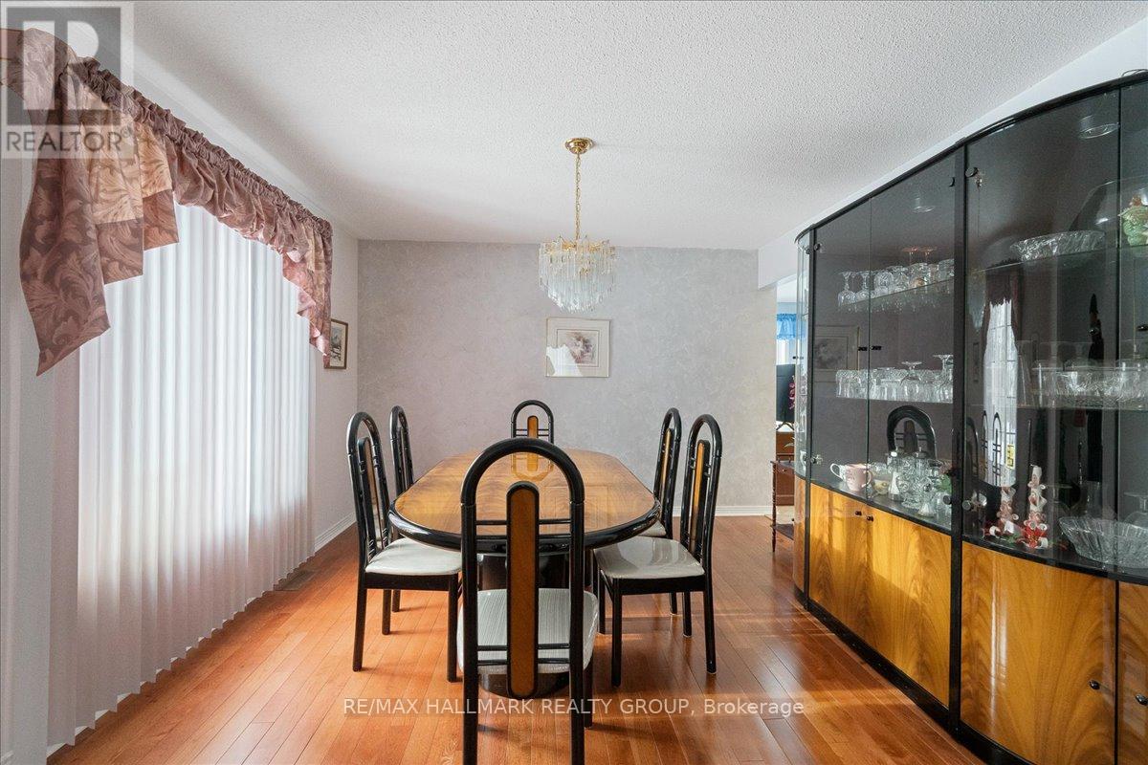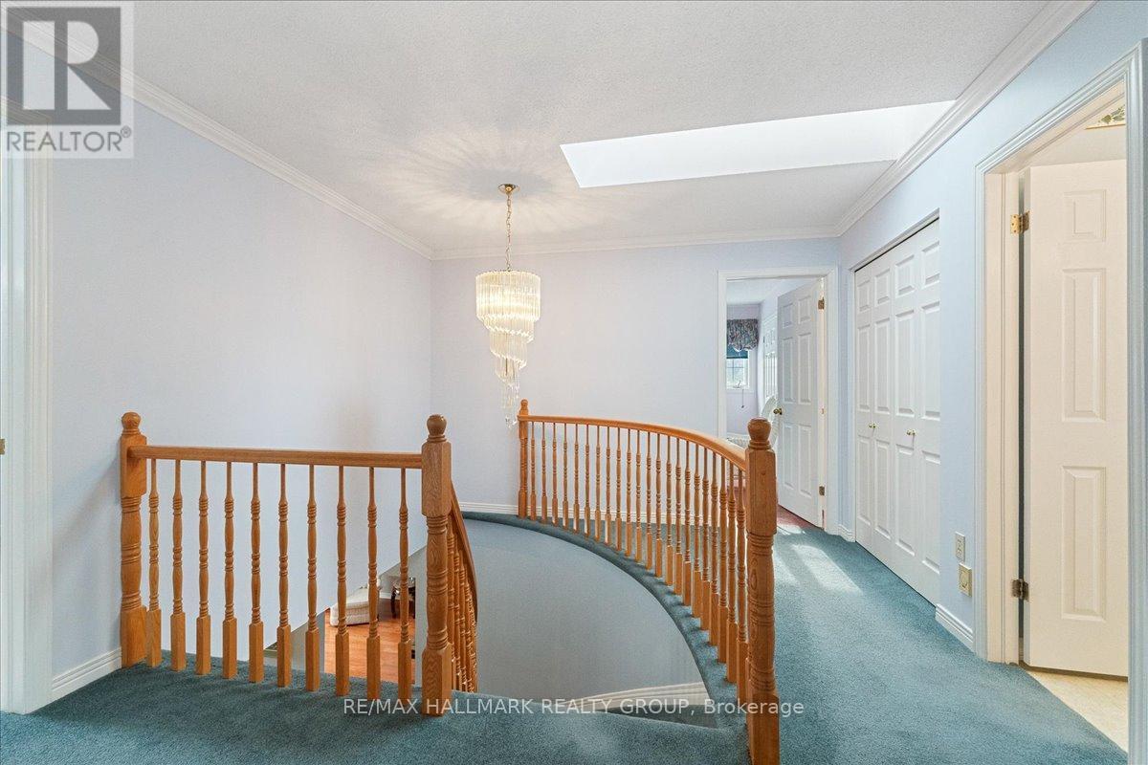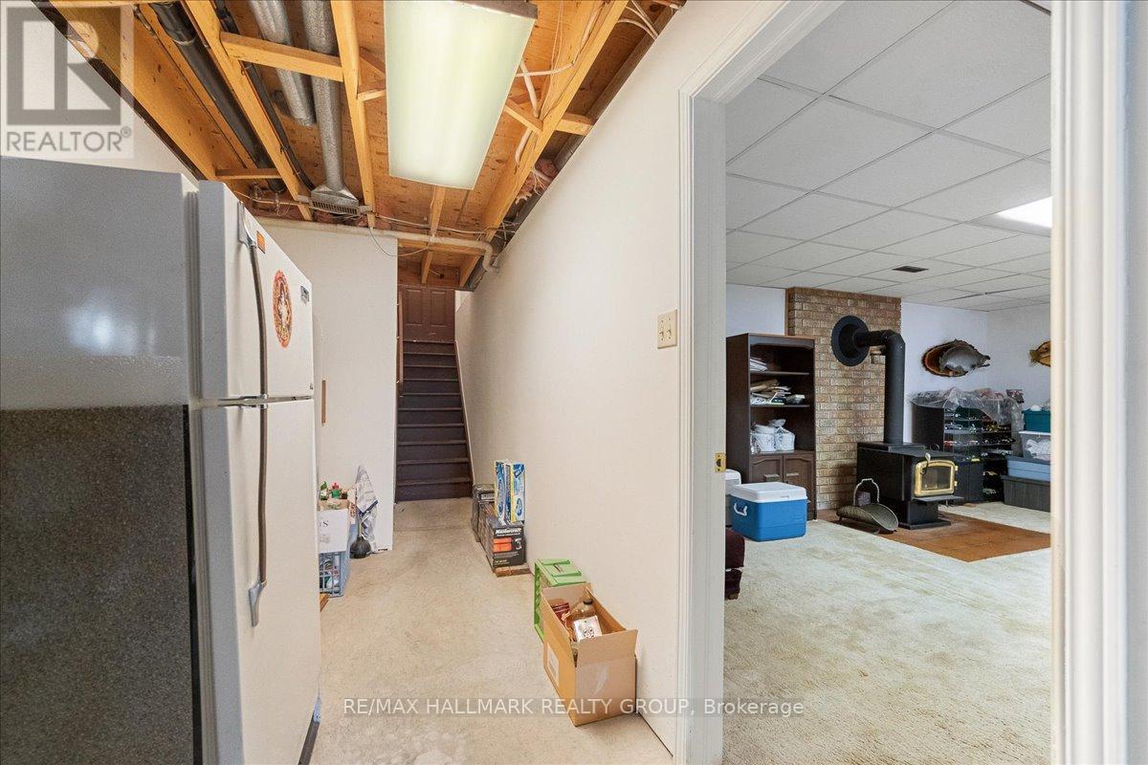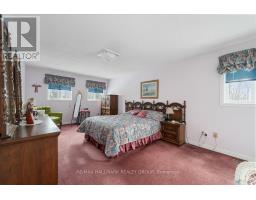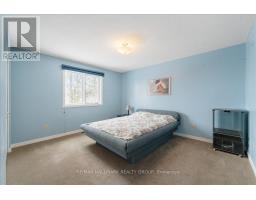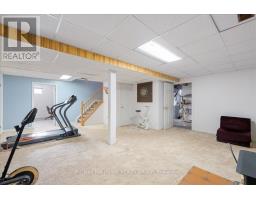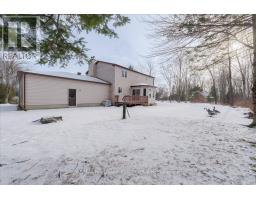4 Bedroom
3 Bathroom
Fireplace
Central Air Conditioning
Forced Air
$1,050,000
Welcome to this rarely available gem nestled in one of the east-ends most highly sought-after neighbourhoods. This beautiful detached home boasts an impressive 2,400 (approx) square feet of thoughtfully designed living space, perfect for families seeking both comfort and style. As you step through the grand entrance, you are greeted by a curved staircase that sets the tone for elegance throughout the home. The expansive layout features two spacious living rooms that provide ample space for relaxation and entertaining, while the formal dining room is ideal for hosting family gatherings or dinner parties with friends. This home offers four generously sized bedrooms, each designed with your family's needs in mind. The three well-appointed bathrooms ensure convenience and privacy for everyone. Step outside to discover your own private oasis! The large backyard is perfect for summer barbecues, children's playtime, or simply unwinding after a long day. Surrounded by a serene wooded area, this outdoor space offers tranquility and seclusion, an ideal setting for creating cherished memories. Additionally, this property includes an adjacent severed lot - an extraordinary opportunity to expand your vision or invest further in this desirable location! Situated in a very family-friendly community, you'll find yourself just moments away from essential amenities including schools, parks, and recreational facilities - all while enjoying the peaceful atmosphere that Navan has to offer. Don't miss out on this exceptional opportunity with tremendous upside. Your dream home awaits! (id:47351)
Property Details
|
MLS® Number
|
X11923280 |
|
Property Type
|
Single Family |
|
Community Name
|
1111 - Navan |
|
CommunityFeatures
|
School Bus |
|
Features
|
Cul-de-sac, Wooded Area |
|
ParkingSpaceTotal
|
15 |
|
Structure
|
Patio(s) |
Building
|
BathroomTotal
|
3 |
|
BedroomsAboveGround
|
4 |
|
BedroomsTotal
|
4 |
|
Amenities
|
Fireplace(s) |
|
Appliances
|
Garage Door Opener Remote(s), Water Heater, Water Softener, Water Treatment, Dishwasher, Dryer, Hood Fan, Refrigerator, Stove, Washer |
|
BasementDevelopment
|
Finished |
|
BasementType
|
Full (finished) |
|
ConstructionStyleAttachment
|
Detached |
|
CoolingType
|
Central Air Conditioning |
|
ExteriorFinish
|
Brick |
|
FireplacePresent
|
Yes |
|
FireplaceTotal
|
2 |
|
FireplaceType
|
Woodstove |
|
FoundationType
|
Poured Concrete |
|
HalfBathTotal
|
1 |
|
HeatingFuel
|
Natural Gas |
|
HeatingType
|
Forced Air |
|
StoriesTotal
|
2 |
|
Type
|
House |
Parking
|
Attached Garage
|
|
|
Covered
|
|
|
Inside Entry
|
|
Land
|
Acreage
|
No |
|
Sewer
|
Septic System |
|
SizeDepth
|
131 Ft ,8 In |
|
SizeFrontage
|
166 Ft ,3 In |
|
SizeIrregular
|
166.26 X 131.72 Ft ; Attached Lot (included) Pin 145460004 |
|
SizeTotalText
|
166.26 X 131.72 Ft ; Attached Lot (included) Pin 145460004|1/2 - 1.99 Acres |
|
ZoningDescription
|
Residential |
Rooms
| Level |
Type |
Length |
Width |
Dimensions |
|
Second Level |
Primary Bedroom |
6.32 m |
3.37 m |
6.32 m x 3.37 m |
|
Second Level |
Bedroom 2 |
4.08 m |
3.5 m |
4.08 m x 3.5 m |
|
Second Level |
Bedroom 3 |
4.08 m |
3.5 m |
4.08 m x 3.5 m |
|
Second Level |
Bedroom 4 |
3.45 m |
2.97 m |
3.45 m x 2.97 m |
|
Main Level |
Dining Room |
3.65 m |
3.55 m |
3.65 m x 3.55 m |
|
Main Level |
Family Room |
5.02 m |
3.37 m |
5.02 m x 3.37 m |
|
Main Level |
Kitchen |
3.37 m |
2.33 m |
3.37 m x 2.33 m |
|
Main Level |
Living Room |
5.68 m |
3.55 m |
5.68 m x 3.55 m |
https://www.realtor.ca/real-estate/27801575/3408-kentucky-lane-ottawa-1111-navan


