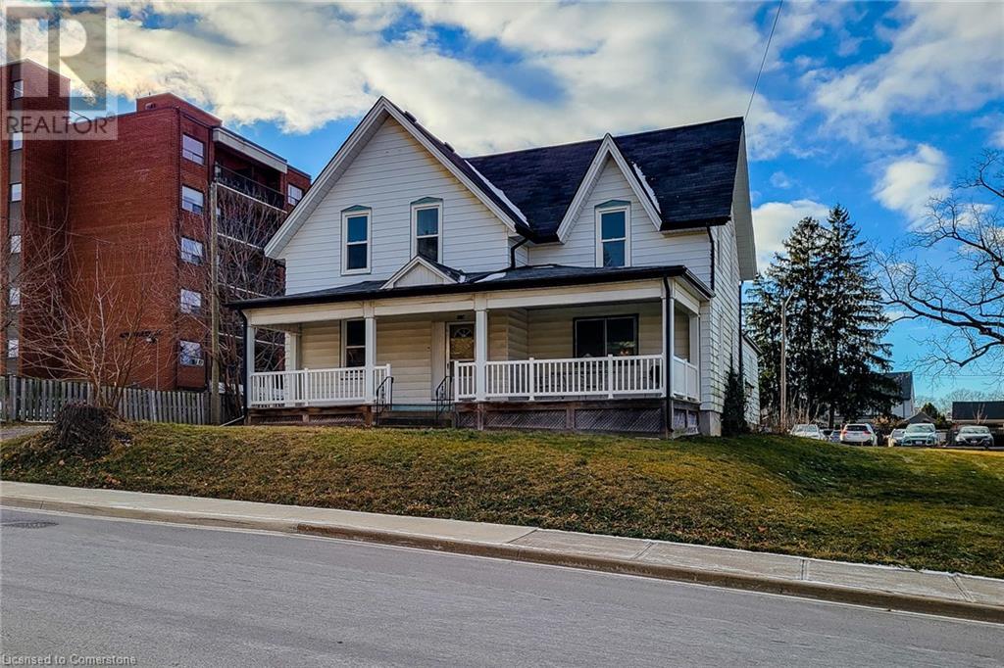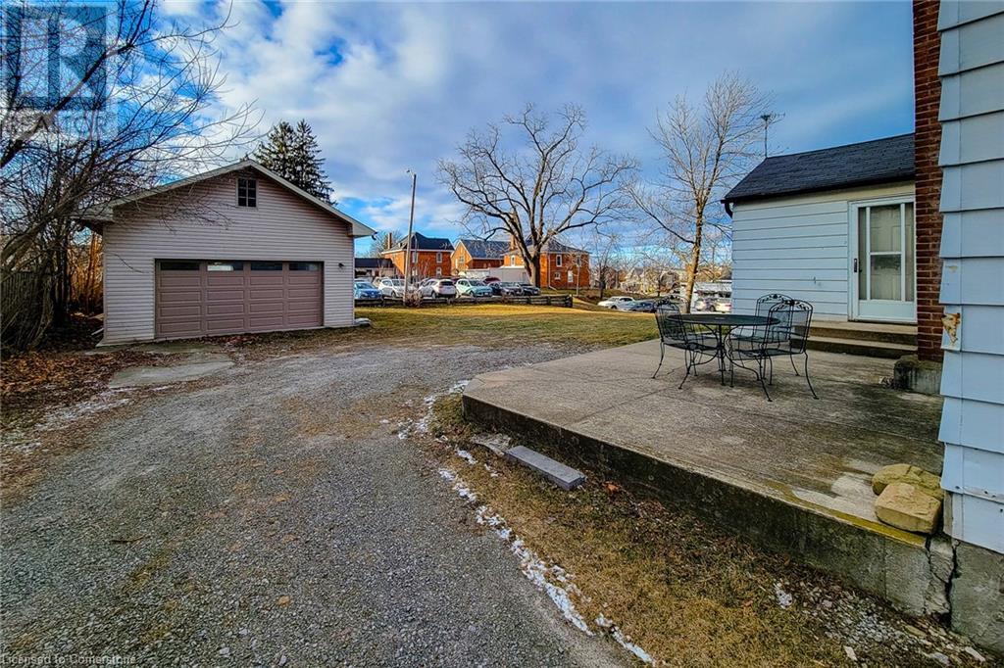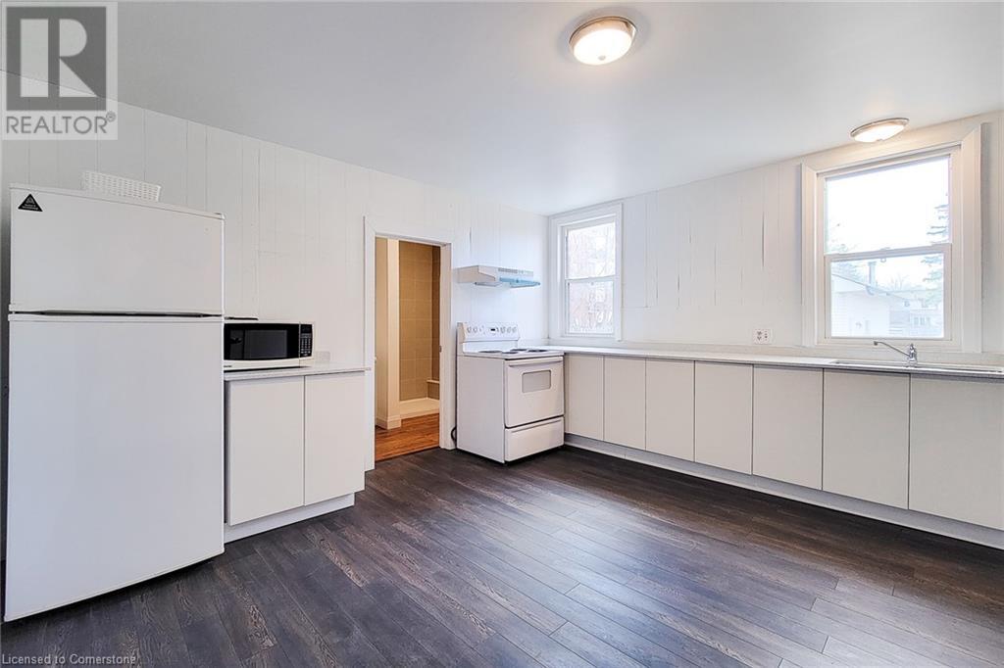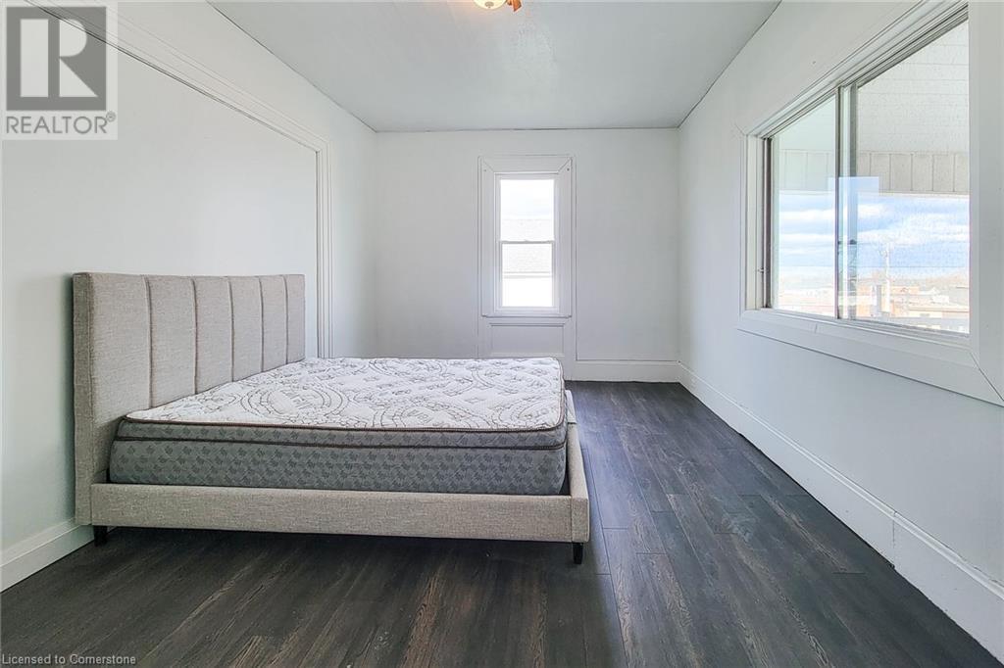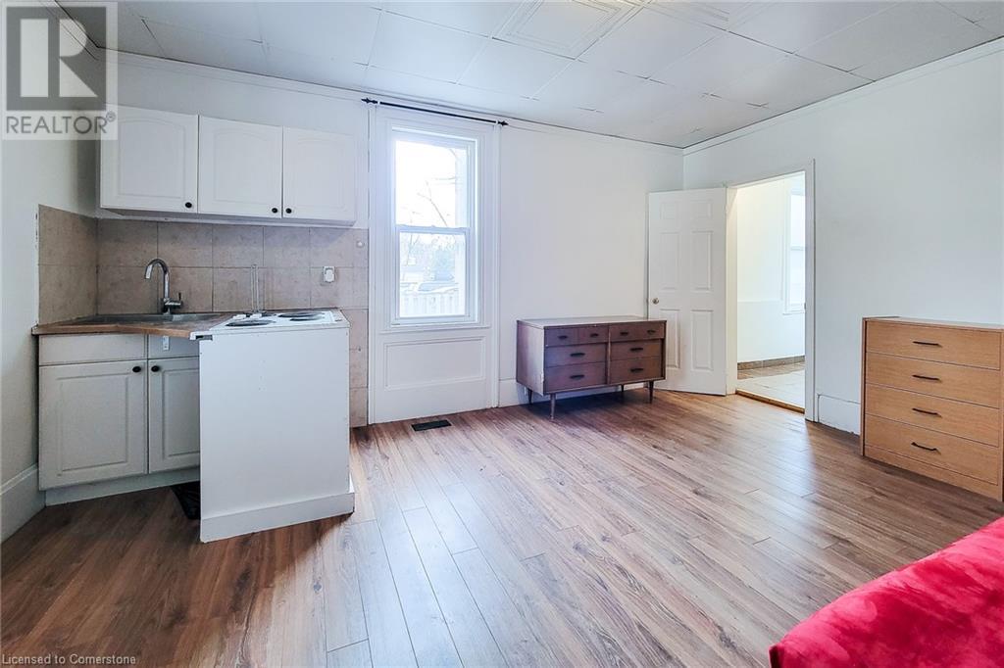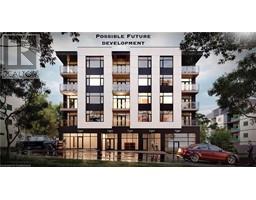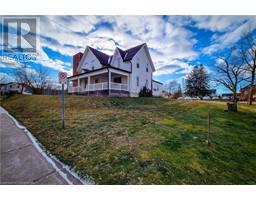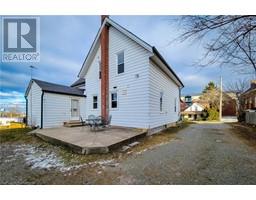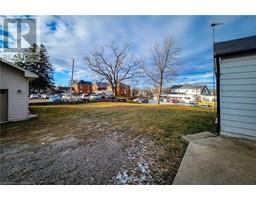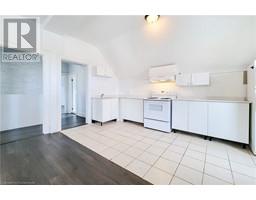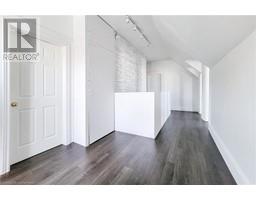4 Bedroom
3 Bathroom
2400 sqft
2 Level
None
Forced Air
$1
Prime Investment Opportunity with Development Potential! Discover this exceptional property situated on a lot measuring 102.53 feet wide by 163.28 feet deep, featuring GCBD zoning that unlocks a multitude of development possibilities. Currently, the property features a 3-unit residential triplex measuring approx 2,400 sqft, including Two 2-bedroom units & One bachelor unit. Additionally, there is a large detached garage, equipped with its own power source and heating, perfect for storage or workshop use. The GCBD zoning permits the construction of a 5-storey building with a wide range of potential uses including Apartment building, Hotels, motels, or inns, Office spaces, and many more versatile options. Substantial progress already made toward obtaining site plan approval for a 21-unit, 5 storey apartment building. For those looking to generate income immediately, the existing structures can be rented for an estimated market rent of $5,000 per month, making it a perfect investment for both short-term cash flow and long-term growth. Don’t miss this chance to secure a property that combines immediate rental income with extraordinary future development potential. Contact us today to explore the possibilities! RSA. (id:47351)
Property Details
|
MLS® Number
|
40690312 |
|
Property Type
|
Single Family |
|
AmenitiesNearBy
|
Park, Schools, Shopping |
|
Features
|
Sump Pump |
|
ParkingSpaceTotal
|
11 |
|
Structure
|
Workshop |
Building
|
BathroomTotal
|
3 |
|
BedroomsAboveGround
|
4 |
|
BedroomsTotal
|
4 |
|
Appliances
|
Microwave, Stove, Water Meter, Hood Fan |
|
ArchitecturalStyle
|
2 Level |
|
BasementDevelopment
|
Unfinished |
|
BasementType
|
Partial (unfinished) |
|
ConstructionMaterial
|
Wood Frame |
|
ConstructionStyleAttachment
|
Detached |
|
CoolingType
|
None |
|
ExteriorFinish
|
Aluminum Siding, Vinyl Siding, Wood |
|
FoundationType
|
Stone |
|
HeatingFuel
|
Natural Gas |
|
HeatingType
|
Forced Air |
|
StoriesTotal
|
2 |
|
SizeInterior
|
2400 Sqft |
|
Type
|
House |
|
UtilityWater
|
Municipal Water |
Parking
|
Detached Garage
|
|
|
Visitor Parking
|
|
Land
|
AccessType
|
Road Access, Highway Access, Highway Nearby |
|
Acreage
|
No |
|
LandAmenities
|
Park, Schools, Shopping |
|
Sewer
|
Municipal Sewage System |
|
SizeDepth
|
163 Ft |
|
SizeFrontage
|
103 Ft |
|
SizeTotalText
|
Under 1/2 Acre |
|
ZoningDescription
|
Gc-cbd |
Rooms
| Level |
Type |
Length |
Width |
Dimensions |
|
Second Level |
4pc Bathroom |
|
|
8'6'' x 7'8'' |
|
Second Level |
Living Room |
|
|
12'9'' x 15'4'' |
|
Second Level |
Kitchen |
|
|
9'0'' x 13'9'' |
|
Second Level |
Bedroom |
|
|
11'8'' x 12'2'' |
|
Second Level |
Primary Bedroom |
|
|
15'9'' x 12'3'' |
|
Main Level |
3pc Bathroom |
|
|
5'0'' x 6'0'' |
|
Main Level |
Living Room/dining Room |
|
|
14'0'' x 16'4'' |
|
Main Level |
3pc Bathroom |
|
|
7'7'' x 6'7'' |
|
Main Level |
Kitchen |
|
|
13'6'' x 14'0'' |
|
Main Level |
Living Room |
|
|
15'8'' x 15'10'' |
|
Main Level |
Bedroom |
|
|
15'6'' x 9'3'' |
|
Main Level |
Primary Bedroom |
|
|
11'2'' x 15'5'' |
Utilities
|
Electricity
|
Available |
|
Natural Gas
|
Available |
https://www.realtor.ca/real-estate/27800379/4288-queen-street-beamsville






