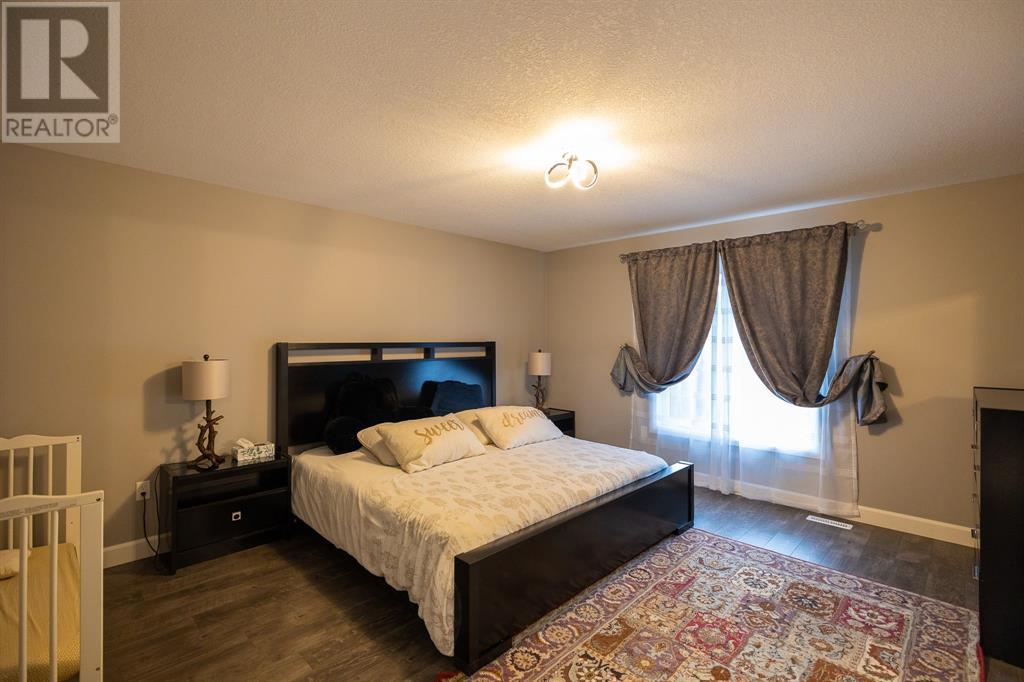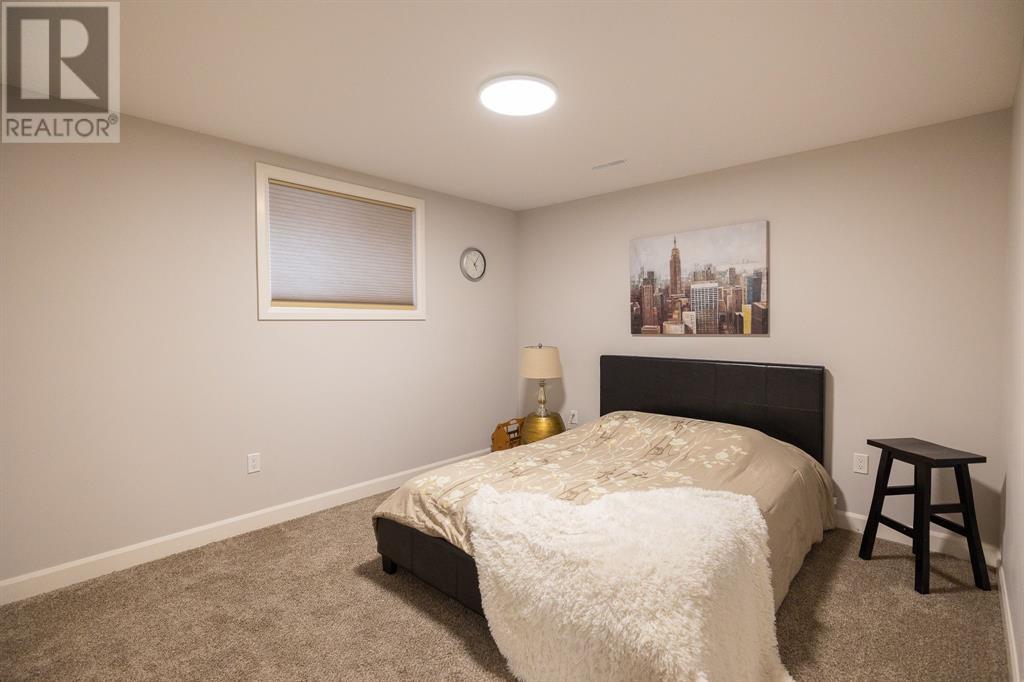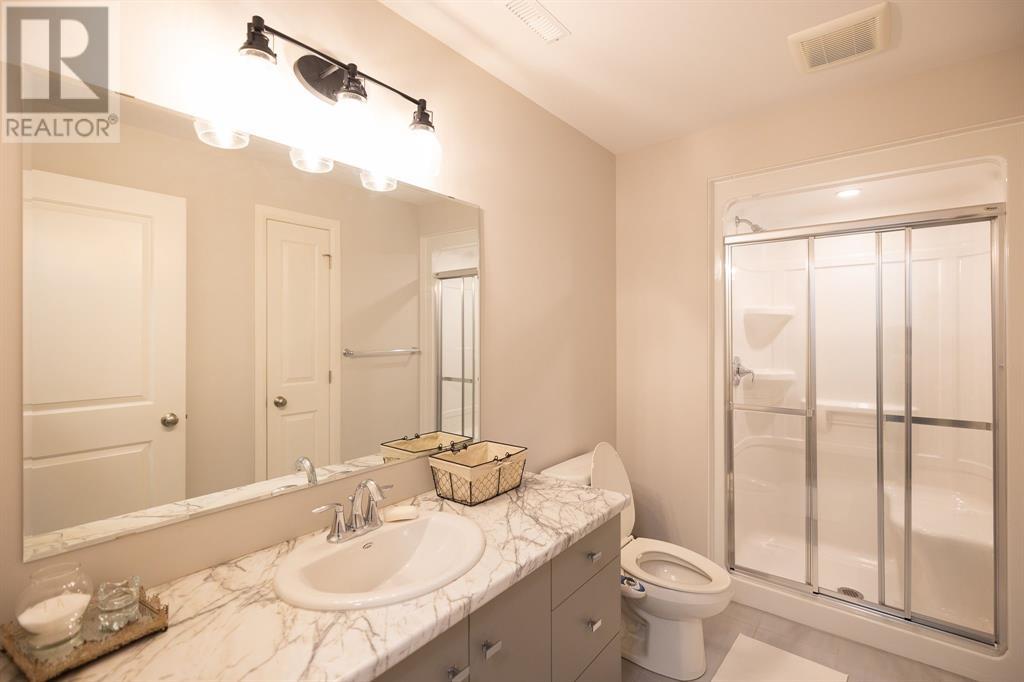4 Bedroom
3 Bathroom
Bungalow
Central Air Conditioning
Forced Air, Furnace
$4,000 Monthly
Luxury Henderson home is now for lease in the Rapids Parkway subdivision. This home is equipped with all the features & finishes you're looking for: open concept main floor, stylish modern kitchen with granite countertops & pantry, good sized master bedroom with walk-in closet & 3 pc ensuite. Book your viewing today. Lease price is per month plus utilities. Home is fully furnished. Application, reference & credit check required. (id:47351)
Property Details
|
MLS® Number
|
25000527 |
|
Property Type
|
Single Family |
|
Features
|
Double Width Or More Driveway |
Building
|
Bathroom Total
|
3 |
|
Bedrooms Above Ground
|
2 |
|
Bedrooms Below Ground
|
2 |
|
Bedrooms Total
|
4 |
|
Architectural Style
|
Bungalow |
|
Constructed Date
|
2019 |
|
Construction Style Attachment
|
Detached |
|
Cooling Type
|
Central Air Conditioning |
|
Exterior Finish
|
Brick |
|
Flooring Type
|
Carpeted, Ceramic/porcelain, Laminate |
|
Foundation Type
|
Concrete |
|
Heating Fuel
|
Natural Gas |
|
Heating Type
|
Forced Air, Furnace |
|
Stories Total
|
1 |
|
Type
|
House |
Parking
Land
|
Acreage
|
No |
|
Size Irregular
|
52x138 |
|
Size Total Text
|
52x138 |
|
Zoning Description
|
Res |
Rooms
| Level |
Type |
Length |
Width |
Dimensions |
|
Basement |
3pc Bathroom |
|
|
Measurements not available |
|
Basement |
Utility Room |
|
|
39 x 15 |
|
Basement |
Bedroom |
|
|
12 x 12 |
|
Basement |
Family Room |
|
|
23 x 10 |
|
Basement |
Bedroom |
|
|
12 x 11 |
|
Main Level |
Laundry Room |
|
|
17 x 6 |
|
Main Level |
Primary Bedroom |
|
|
15 x 14 |
|
Main Level |
Foyer |
|
|
5 x 5 |
|
Main Level |
Bedroom |
|
|
12 x 11 |
|
Main Level |
4pc Bathroom |
|
|
Measurements not available |
|
Main Level |
Dining Nook |
|
|
18 x 11 |
|
Main Level |
3pc Bathroom |
|
|
Measurements not available |
|
Main Level |
Great Room |
|
|
15 x 12 |
|
Main Level |
Kitchen |
|
|
16 x 14 |
https://www.realtor.ca/real-estate/27798978/545-franco-avenue-sarnia


































