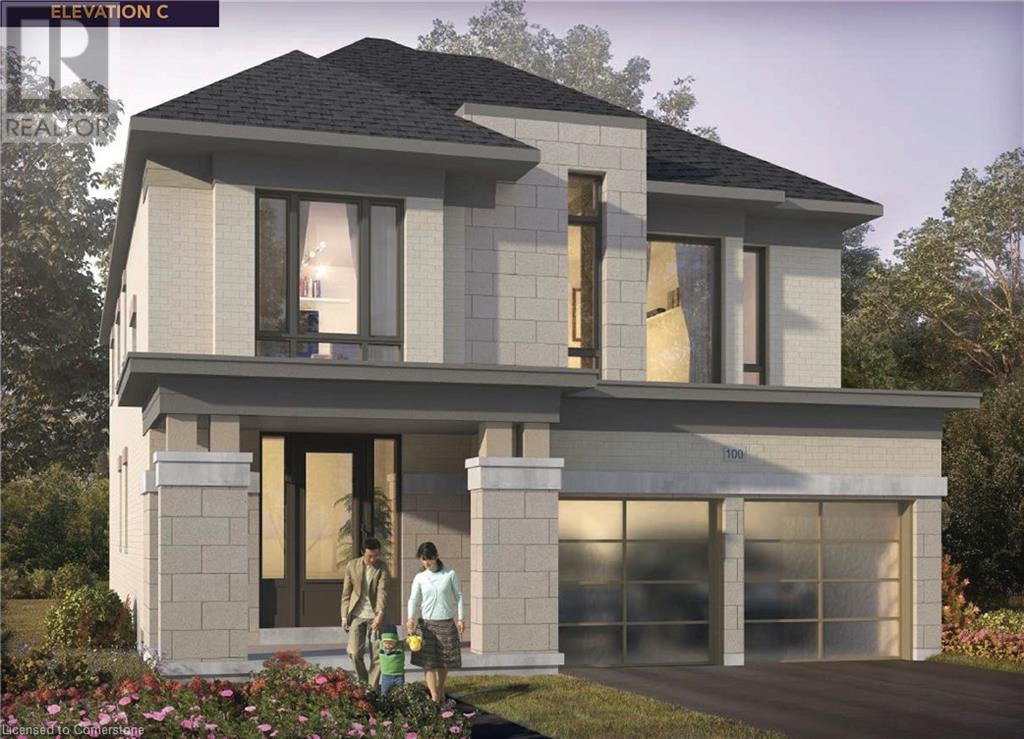4 Bedroom
5 Bathroom
3170 sqft
2 Level
Central Air Conditioning
Forced Air
$1,039,999
Assignment Sale: Beautiful Brick & Stone 2 Storey 3170 Sq.ft( Elevation C) Detached House with Double Car Garage with 4 Bedrooms and 5 Bathrooms above Grade.With Separate Living & Family and Office on Main floor. 9 ft Ceiling on both Main floor and Second Floor.Beautiful Modern Custom Kitchen modern Single levered faucet & Pantry. Hardwood in Main & oak stairs with Iron Pickets. Main Floor consist of Family & Living,Office area, Dining, Double Side Fireplace and Powder Room. Granite Countertop in Kitchen,12 X 12 Tile in Foyer & Kitchen Area. Second floor with 4 good size bedrooms & 4 bathrooms and Laundry. Close to Plaza,Future School,Park,Walking Trails,401 & 403. S/S Fridge,Stove,Built-In Dishwasher,New Washer and Dryer,Light & Fixtures included. (id:47351)
Property Details
|
MLS® Number
|
40690561 |
|
Property Type
|
Single Family |
|
AmenitiesNearBy
|
Park, Place Of Worship |
|
CommunityFeatures
|
School Bus |
|
Features
|
Paved Driveway, Sump Pump |
|
ParkingSpaceTotal
|
4 |
Building
|
BathroomTotal
|
5 |
|
BedroomsAboveGround
|
4 |
|
BedroomsTotal
|
4 |
|
Appliances
|
Dishwasher, Dryer, Refrigerator, Stove, Washer |
|
ArchitecturalStyle
|
2 Level |
|
BasementDevelopment
|
Unfinished |
|
BasementType
|
Full (unfinished) |
|
ConstructedDate
|
2025 |
|
ConstructionStyleAttachment
|
Detached |
|
CoolingType
|
Central Air Conditioning |
|
ExteriorFinish
|
Brick, Stone |
|
FoundationType
|
Poured Concrete |
|
HalfBathTotal
|
1 |
|
HeatingFuel
|
Natural Gas |
|
HeatingType
|
Forced Air |
|
StoriesTotal
|
2 |
|
SizeInterior
|
3170 Sqft |
|
Type
|
House |
|
UtilityWater
|
Municipal Water |
Parking
Land
|
AccessType
|
Highway Nearby |
|
Acreage
|
No |
|
LandAmenities
|
Park, Place Of Worship |
|
Sewer
|
Municipal Sewage System |
|
SizeDepth
|
114 Ft |
|
SizeFrontage
|
45 Ft |
|
SizeTotalText
|
Under 1/2 Acre |
|
ZoningDescription
|
Residential |
Rooms
| Level |
Type |
Length |
Width |
Dimensions |
|
Second Level |
3pc Bathroom |
|
|
5'0'' x 8'2'' |
|
Second Level |
3pc Bathroom |
|
|
5'1'' x 9'11'' |
|
Second Level |
Bedroom |
|
|
13'6'' x 11'0'' |
|
Second Level |
3pc Bathroom |
|
|
8'10'' x 5'2'' |
|
Second Level |
Bedroom |
|
|
13'0'' x 12'0'' |
|
Second Level |
Bedroom |
|
|
14'0'' x 11'6'' |
|
Second Level |
Primary Bedroom |
|
|
18'2'' x 14'2'' |
|
Second Level |
Full Bathroom |
|
|
13'8'' x 13'0'' |
|
Main Level |
Breakfast |
|
|
16'8'' x 10'0'' |
|
Main Level |
2pc Bathroom |
|
|
5'1'' x 6'3'' |
|
Main Level |
Office |
|
|
14'6'' x 9'0'' |
|
Main Level |
Kitchen |
|
|
16'8'' x 9'0'' |
|
Main Level |
Living Room |
|
|
13'4'' x 13'9'' |
|
Main Level |
Family Room |
|
|
14'6'' x 18'0'' |
https://www.realtor.ca/real-estate/27802779/1447-upper-thames-drive-woodstock






