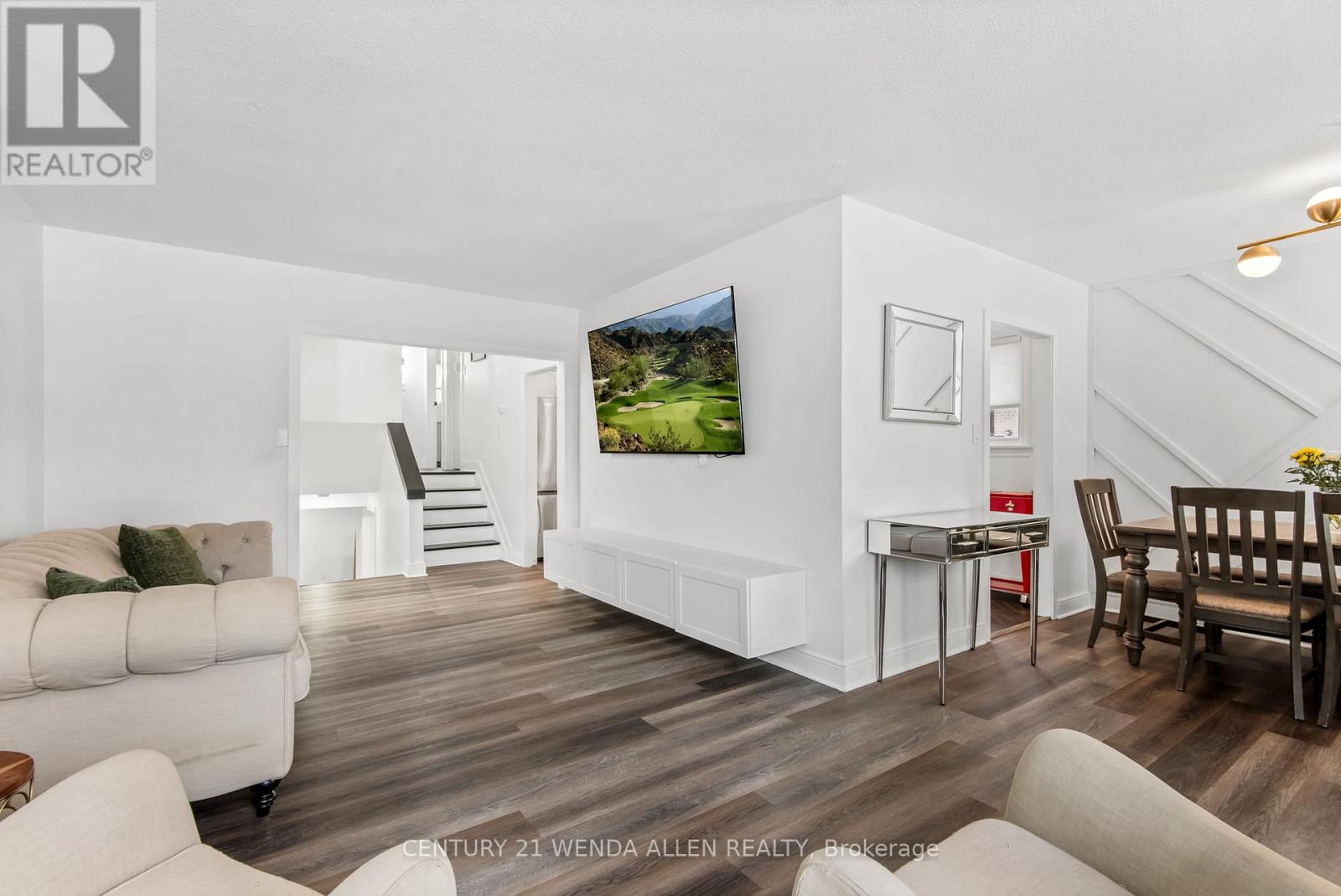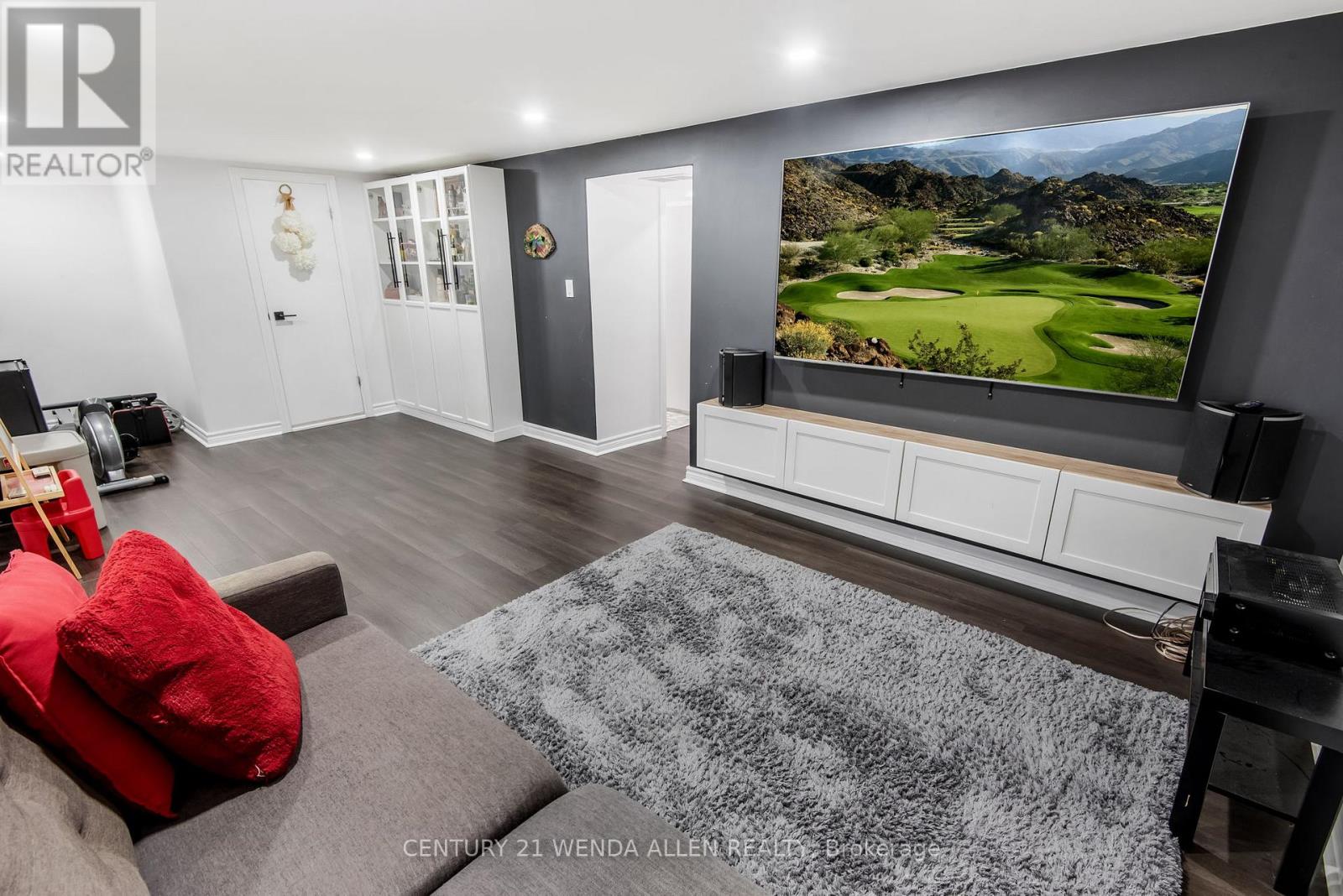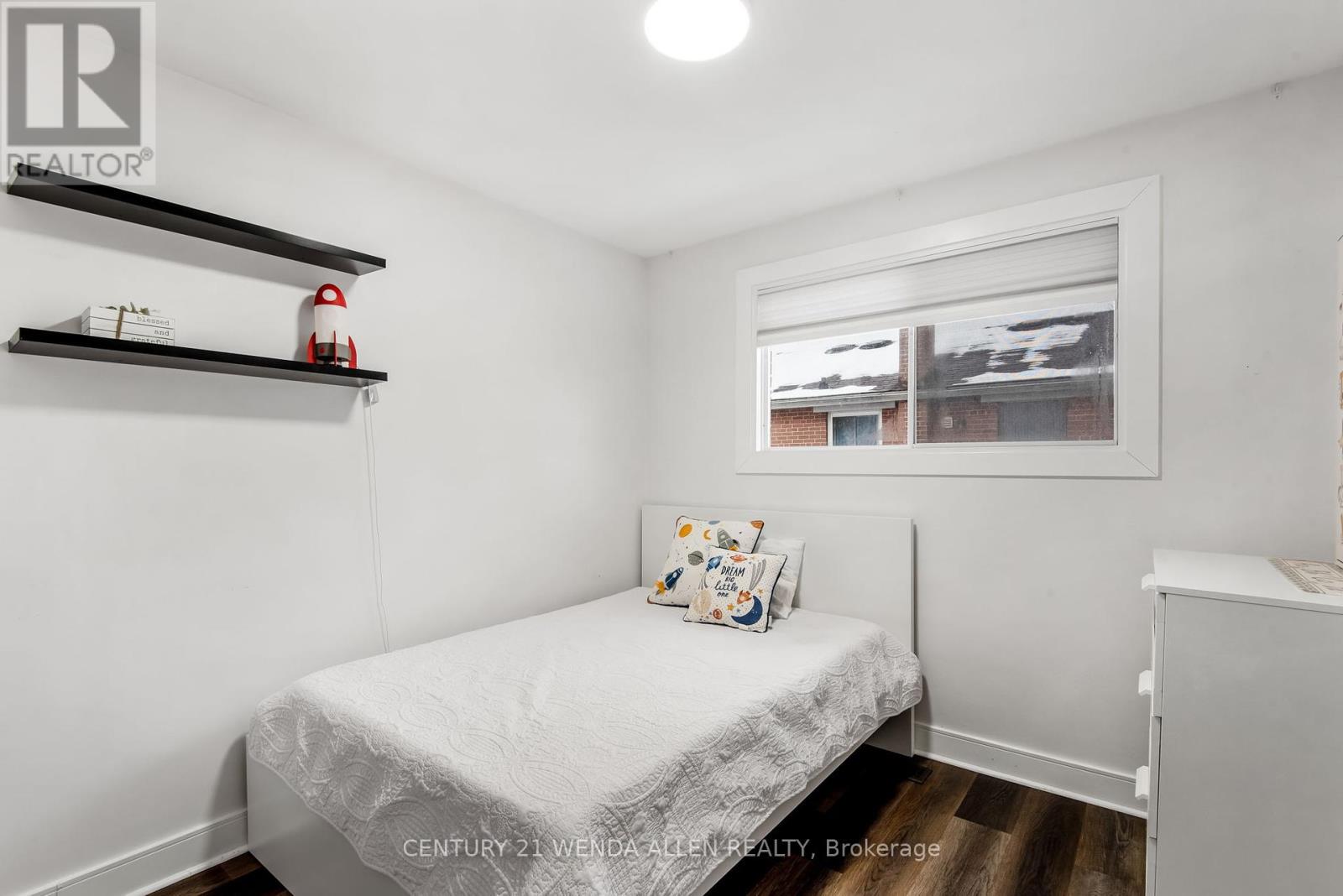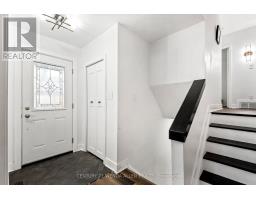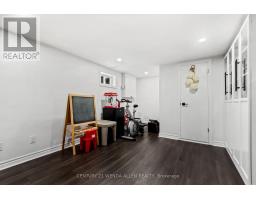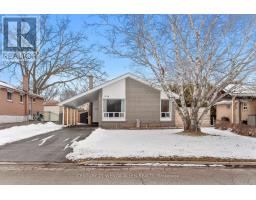3 Bedroom
2 Bathroom
Central Air Conditioning
Forced Air
$960,000
This One's A Show Stopper!! In The Coveted Bay Ridges Area, A Family Friendly Neighbourhood**Walking Distance To Go Train Station, Public Transit, Schools, Community Center, Parks, Shopping, Many Services And The Lake!**Fabulous For Commuters, Just A 5 Minute Drive To 401**Beautifully Updated & Decorated**Large Sun-Filled Living Room With Hardwood Floor, Hanging Cabinet & Picture Window**Dining Room With Hardwood Floor & Stunning Feature Wall**Gorgeous Kitchen With Quartz Counter & Backsplash, Herringbone Style Tile Floor, Separate Built-In Coffee Bar, Decorative Shelving & Door To Patio**3 Spacious Bedrooms Up, All With Hardwood Floors, Plus Updated 4-Piece Bath**Then There's Downstairs! Large Lower Level Family/Rec Room In Designer Colours With Pot Lights, Hanging Cabinet, Built-In Bookshelves & New Vinyl Flooring**Lndry Room With Built-In Cabinet, Great Counter Top For Folding, Stainless Sink & Tile Backsplash**Updated 3-Pc Bath**Plus Huge Crawl Space 4 Storage! Access Thru Lndry* **** EXTRAS **** Top-Down/Bottom-Up Shades On Bedroom Windows**A/C New In 2022**Garden Shed**Good-Sized Yard, New Wood Fencing (id:47351)
Property Details
|
MLS® Number
|
E11922805 |
|
Property Type
|
Single Family |
|
Community Name
|
Bay Ridges |
|
AmenitiesNearBy
|
Public Transit, Schools |
|
ParkingSpaceTotal
|
4 |
|
Structure
|
Shed |
Building
|
BathroomTotal
|
2 |
|
BedroomsAboveGround
|
3 |
|
BedroomsTotal
|
3 |
|
Appliances
|
Dishwasher, Dryer, Microwave, Range, Refrigerator, Stove, Washer, Window Coverings |
|
BasementDevelopment
|
Finished |
|
BasementType
|
N/a (finished) |
|
ConstructionStyleAttachment
|
Detached |
|
ConstructionStyleSplitLevel
|
Backsplit |
|
CoolingType
|
Central Air Conditioning |
|
ExteriorFinish
|
Brick |
|
FlooringType
|
Ceramic, Hardwood, Slate, Vinyl |
|
FoundationType
|
Concrete |
|
HeatingFuel
|
Natural Gas |
|
HeatingType
|
Forced Air |
|
Type
|
House |
|
UtilityWater
|
Municipal Water |
Parking
Land
|
Acreage
|
No |
|
LandAmenities
|
Public Transit, Schools |
|
Sewer
|
Sanitary Sewer |
|
SizeDepth
|
100 Ft |
|
SizeFrontage
|
50 Ft |
|
SizeIrregular
|
50 X 100 Ft ; Bell Easement At Rear, Survey Attached |
|
SizeTotalText
|
50 X 100 Ft ; Bell Easement At Rear, Survey Attached |
Rooms
| Level |
Type |
Length |
Width |
Dimensions |
|
Lower Level |
Laundry Room |
3.63 m |
2.07 m |
3.63 m x 2.07 m |
|
Lower Level |
Bathroom |
3 m |
2 m |
3 m x 2 m |
|
Lower Level |
Family Room |
6.27 m |
3.27 m |
6.27 m x 3.27 m |
|
Main Level |
Living Room |
5.97 m |
3.3 m |
5.97 m x 3.3 m |
|
Main Level |
Dining Room |
3.13 m |
2.93 m |
3.13 m x 2.93 m |
|
Main Level |
Kitchen |
2.74 m |
2.68 m |
2.74 m x 2.68 m |
|
Main Level |
Eating Area |
2.74 m |
2.43 m |
2.74 m x 2.43 m |
|
Upper Level |
Primary Bedroom |
4.1 m |
2.82 m |
4.1 m x 2.82 m |
|
Upper Level |
Bedroom 2 |
3.99 m |
2.76 m |
3.99 m x 2.76 m |
|
Upper Level |
Bedroom 3 |
2.79 m |
2.74 m |
2.79 m x 2.74 m |
|
Upper Level |
Bathroom |
3 m |
2 m |
3 m x 2 m |
https://www.realtor.ca/real-estate/27800638/1350-tatra-drive-pickering-bay-ridges-bay-ridges






