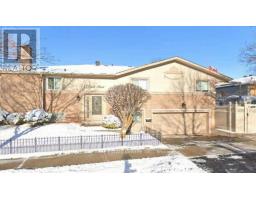3 Bedroom
2 Bathroom
Raised Bungalow
Fireplace
Central Air Conditioning
Forced Air
$749,900
Absolute Bargain! Unbelievable Price! Priced Low & Firm For A Buyer Who Wants A Great Value On The Best House in Oakville. This Property Is a Must See and Won't Last Long At This Low, Low Price, So Hurry In For A Showing Today. Located in the Family-Friendly, Mature, and High-Demand College Park Neighbourhood of Oakville. This Well-Maintained, Move-In-Ready, Rare, One-of-a Kind, Semi-Detached Raised Bungalow Boasts Many Desirable Features. Corner Lot Elevation with Brick & Stucco Facade, 2 Car Built-In Garage, Private Double Driveway, Fully Finished Basement with 2 Separate Walk-out Entrances and Garage Access. Large Back Yard Features a Spacious Deck with Motorized Awning and Privacy Shades, and a Large Shed. This Three Bedroom, 2 Bathroom, Raised Bungalow Semi-Detach is Unlike Any Semi-Detached in the Area, So Hurry in for a Showing Today! **** EXTRAS **** Superior Location. Area Amenities include Oakville Golf Club, Schools, Parks, Shopping, Oakville Place Mall, Costco, Oakville Trafalgar Hospital, Lake Ontario, Sheridan College, Go Station, HWY's 403/QEW/407/401, and So Much More! (id:47351)
Property Details
|
MLS® Number
|
W11921837 |
|
Property Type
|
Single Family |
|
Community Name
|
College Park |
|
ParkingSpaceTotal
|
4 |
|
Structure
|
Shed |
Building
|
BathroomTotal
|
2 |
|
BedroomsAboveGround
|
3 |
|
BedroomsTotal
|
3 |
|
Appliances
|
Garage Door Opener Remote(s), Central Vacuum, Water Softener |
|
ArchitecturalStyle
|
Raised Bungalow |
|
BasementDevelopment
|
Finished |
|
BasementFeatures
|
Separate Entrance, Walk Out |
|
BasementType
|
N/a (finished) |
|
ConstructionStyleAttachment
|
Semi-detached |
|
CoolingType
|
Central Air Conditioning |
|
ExteriorFinish
|
Brick, Stucco |
|
FireplacePresent
|
Yes |
|
FireplaceTotal
|
1 |
|
FlooringType
|
Hardwood |
|
FoundationType
|
Unknown |
|
HeatingFuel
|
Natural Gas |
|
HeatingType
|
Forced Air |
|
StoriesTotal
|
1 |
|
Type
|
House |
|
UtilityWater
|
Municipal Water |
Parking
Land
|
Acreage
|
No |
|
Sewer
|
Sanitary Sewer |
|
SizeDepth
|
96 Ft |
|
SizeFrontage
|
35 Ft ,6 In |
|
SizeIrregular
|
35.54 X 96.08 Ft |
|
SizeTotalText
|
35.54 X 96.08 Ft |
Rooms
| Level |
Type |
Length |
Width |
Dimensions |
|
Basement |
Bathroom |
|
|
Measurements not available |
|
Basement |
Laundry Room |
2.33 m |
3.25 m |
2.33 m x 3.25 m |
|
Basement |
Recreational, Games Room |
5.99 m |
4.64 m |
5.99 m x 4.64 m |
|
Basement |
Mud Room |
1.47 m |
1.42 m |
1.47 m x 1.42 m |
|
Main Level |
Living Room |
7.01 m |
3.55 m |
7.01 m x 3.55 m |
|
Main Level |
Dining Room |
7.01 m |
3.55 m |
7.01 m x 3.55 m |
|
Main Level |
Kitchen |
5.94 m |
2.38 m |
5.94 m x 2.38 m |
|
Main Level |
Eating Area |
|
|
Measurements not available |
|
Main Level |
Bathroom |
|
|
Measurements not available |
|
Main Level |
Primary Bedroom |
4.54 m |
3.35 m |
4.54 m x 3.35 m |
|
Main Level |
Bedroom 2 |
3.42 m |
2.71 m |
3.42 m x 2.71 m |
|
Main Level |
Bedroom 3 |
3.3 m |
3.04 m |
3.3 m x 3.04 m |
https://www.realtor.ca/real-estate/27798627/13-orsett-street-oakville-college-park-college-park


