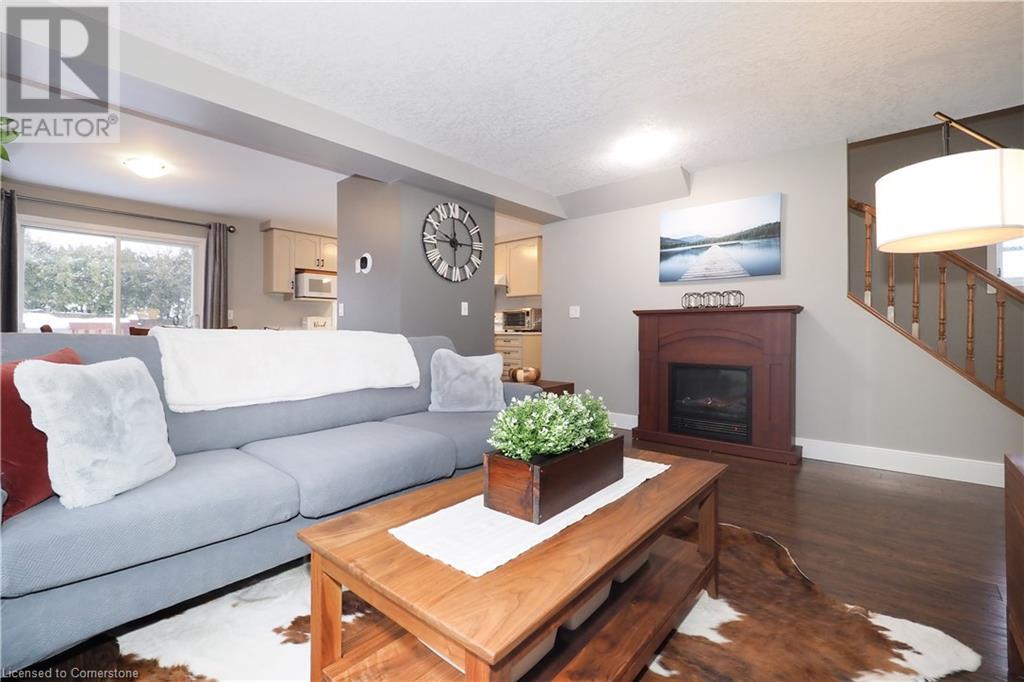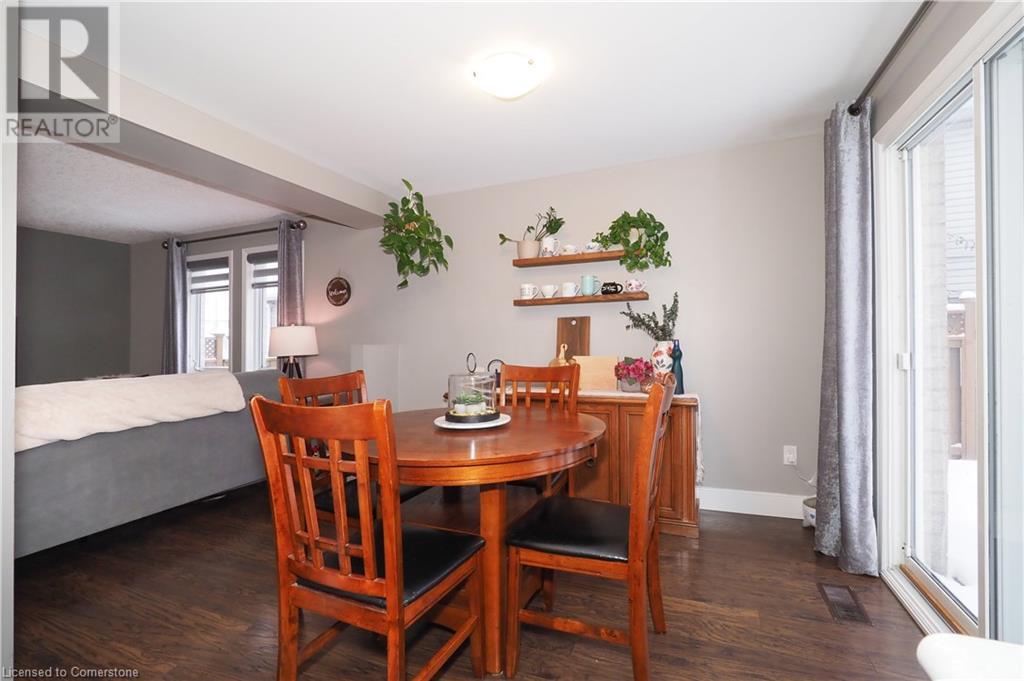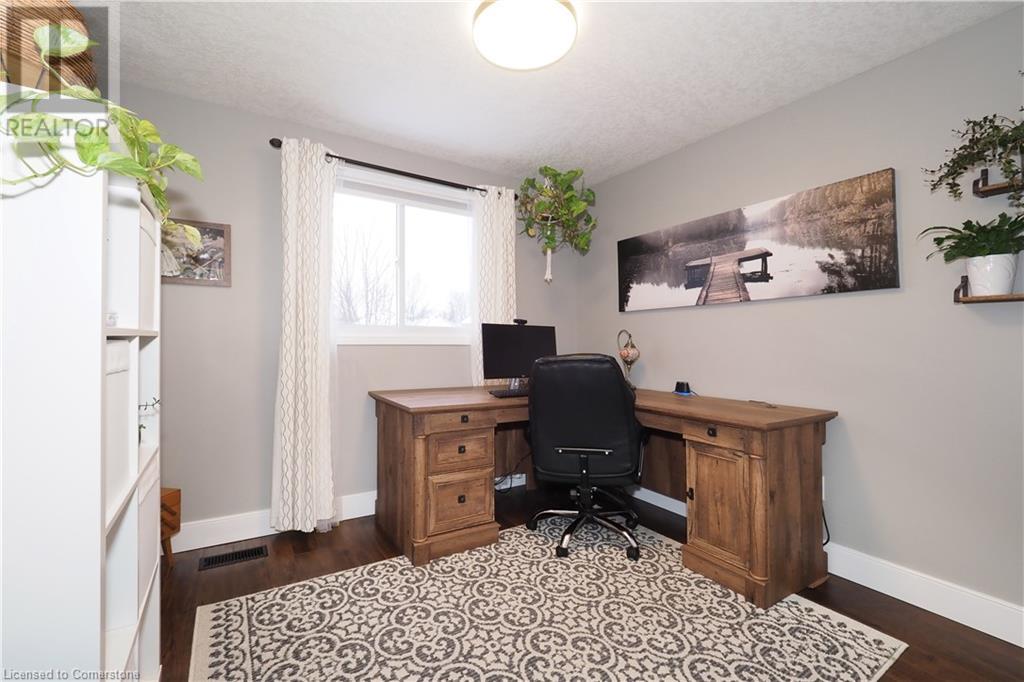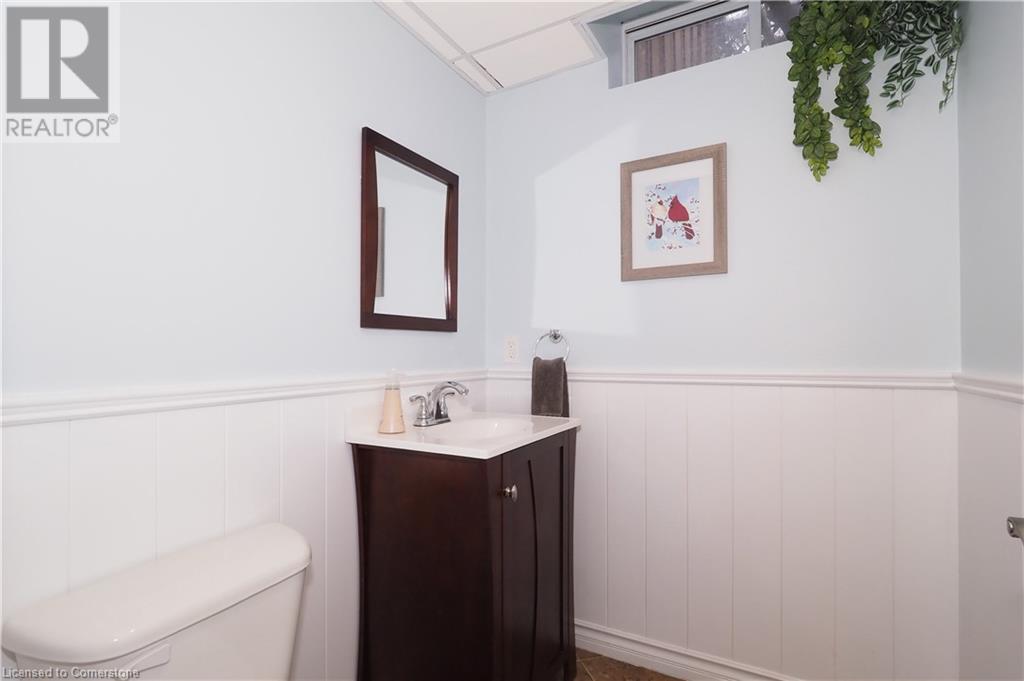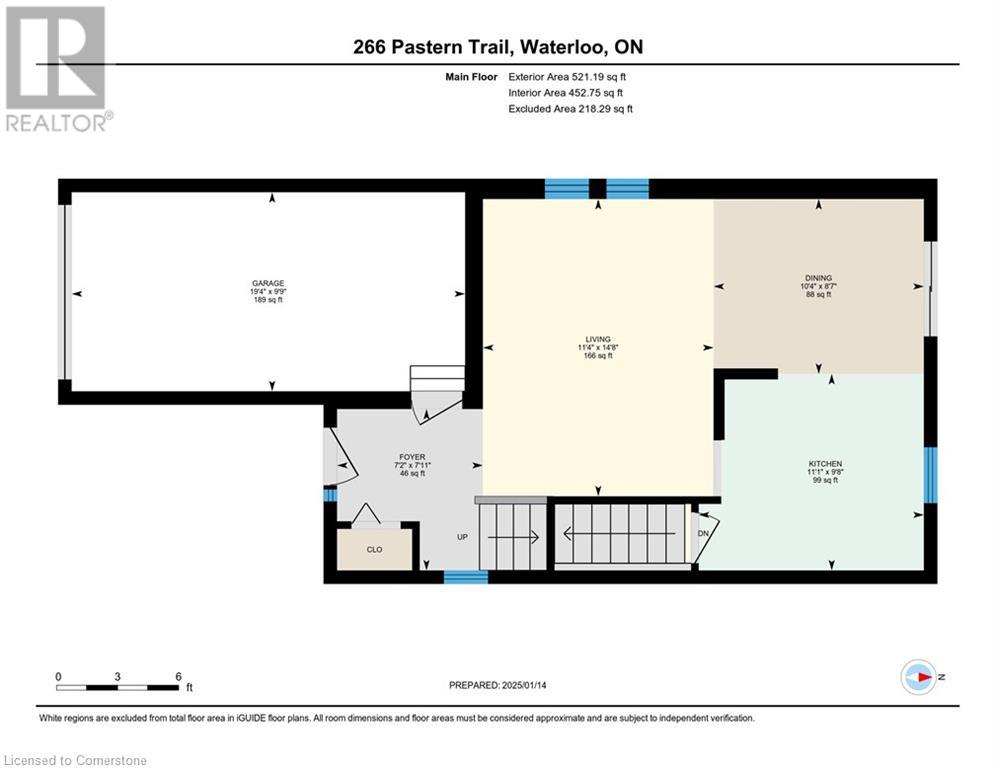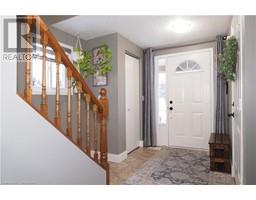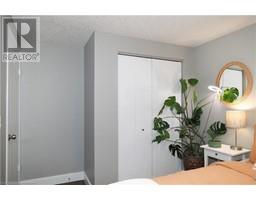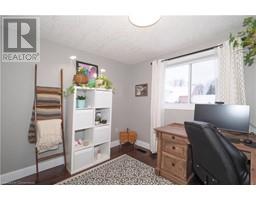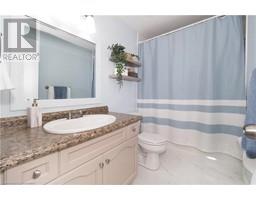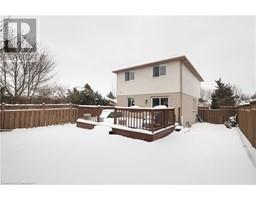3 Bedroom
2 Bathroom
1567 sqft
2 Level
Central Air Conditioning
Forced Air
$715,000
Charming 3 bedroom home in prime Waterloo location! Discover the perfect family haven with this lovely property ideally situated within walking distance of schools, parks, shopping and bus routes. Enjoy quick and easy access to the highway, making your commute a breeze. Step inside to find a warm and inviting interior featuring beautiful engineered hardwood flooring throughout the main and second floors. The freshly painted kitchen is a highlight, complete with all appliances included, ensuring a seamless move-in experience. The sliding doors lead you to a spacious deck, perfect for family BBQs and outdoor relaxation, all set within your fully fenced yard that provides the privacy you desire. New furnace and A/C in 2022. The fully finished basement adds additional living space with a cozy rec-room and a convenient 2-piece bathroom. You'll also find a laundry and utility room for added functionality. With a garage and shed for extra storage, this home truly has it all. Don't miss your chance to create lasting memories in this perfect family retreat! (id:47351)
Property Details
|
MLS® Number
|
40689996 |
|
Property Type
|
Single Family |
|
AmenitiesNearBy
|
Park, Place Of Worship, Playground, Public Transit, Schools, Shopping |
|
EquipmentType
|
Water Heater |
|
Features
|
Ravine, Sump Pump, Automatic Garage Door Opener |
|
ParkingSpaceTotal
|
3 |
|
RentalEquipmentType
|
Water Heater |
Building
|
BathroomTotal
|
2 |
|
BedroomsAboveGround
|
3 |
|
BedroomsTotal
|
3 |
|
Appliances
|
Central Vacuum - Roughed In, Dishwasher, Dryer, Microwave, Refrigerator, Stove, Water Softener, Washer |
|
ArchitecturalStyle
|
2 Level |
|
BasementDevelopment
|
Finished |
|
BasementType
|
Full (finished) |
|
ConstructedDate
|
1998 |
|
ConstructionStyleAttachment
|
Detached |
|
CoolingType
|
Central Air Conditioning |
|
ExteriorFinish
|
Brick, Vinyl Siding |
|
FoundationType
|
Poured Concrete |
|
HalfBathTotal
|
1 |
|
HeatingFuel
|
Natural Gas |
|
HeatingType
|
Forced Air |
|
StoriesTotal
|
2 |
|
SizeInterior
|
1567 Sqft |
|
Type
|
House |
|
UtilityWater
|
Municipal Water |
Parking
Land
|
AccessType
|
Highway Access |
|
Acreage
|
No |
|
LandAmenities
|
Park, Place Of Worship, Playground, Public Transit, Schools, Shopping |
|
Sewer
|
Municipal Sewage System |
|
SizeDepth
|
105 Ft |
|
SizeFrontage
|
41 Ft |
|
SizeTotalText
|
Under 1/2 Acre |
|
ZoningDescription
|
R |
Rooms
| Level |
Type |
Length |
Width |
Dimensions |
|
Second Level |
4pc Bathroom |
|
|
Measurements not available |
|
Second Level |
Bedroom |
|
|
14'7'' x 8'10'' |
|
Second Level |
Bedroom |
|
|
11'5'' x 9'10'' |
|
Second Level |
Primary Bedroom |
|
|
16'8'' x 10'10'' |
|
Basement |
Utility Room |
|
|
9'3'' x 5'10'' |
|
Basement |
Laundry Room |
|
|
6'10'' x 5'4'' |
|
Basement |
2pc Bathroom |
|
|
Measurements not available |
|
Basement |
Recreation Room |
|
|
20'0'' x 11'2'' |
|
Main Level |
Dining Room |
|
|
10'4'' x 8'7'' |
|
Main Level |
Kitchen |
|
|
11'1'' x 9'8'' |
|
Main Level |
Living Room |
|
|
14'8'' x 11'4'' |
https://www.realtor.ca/real-estate/27798751/266-pastern-trail-waterloo











