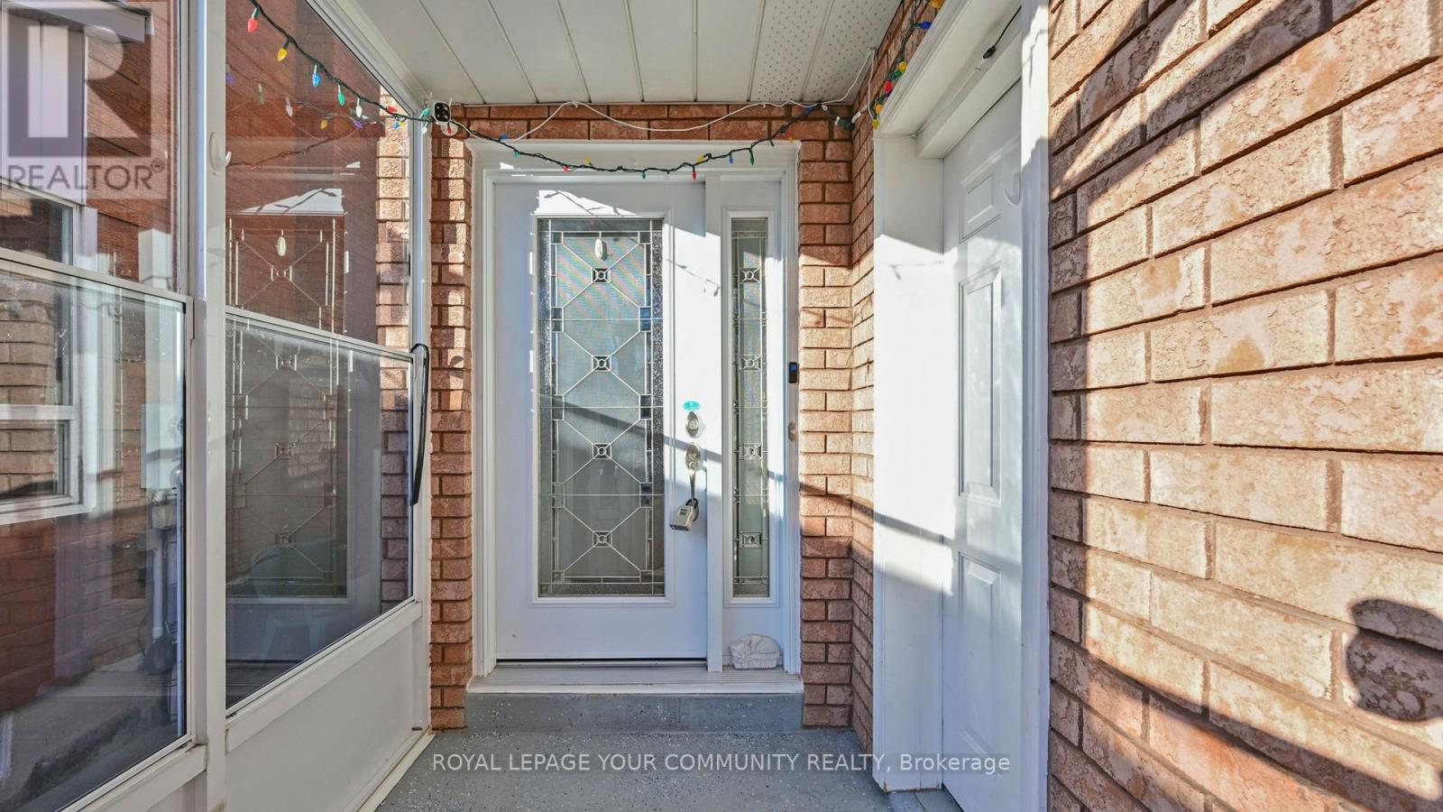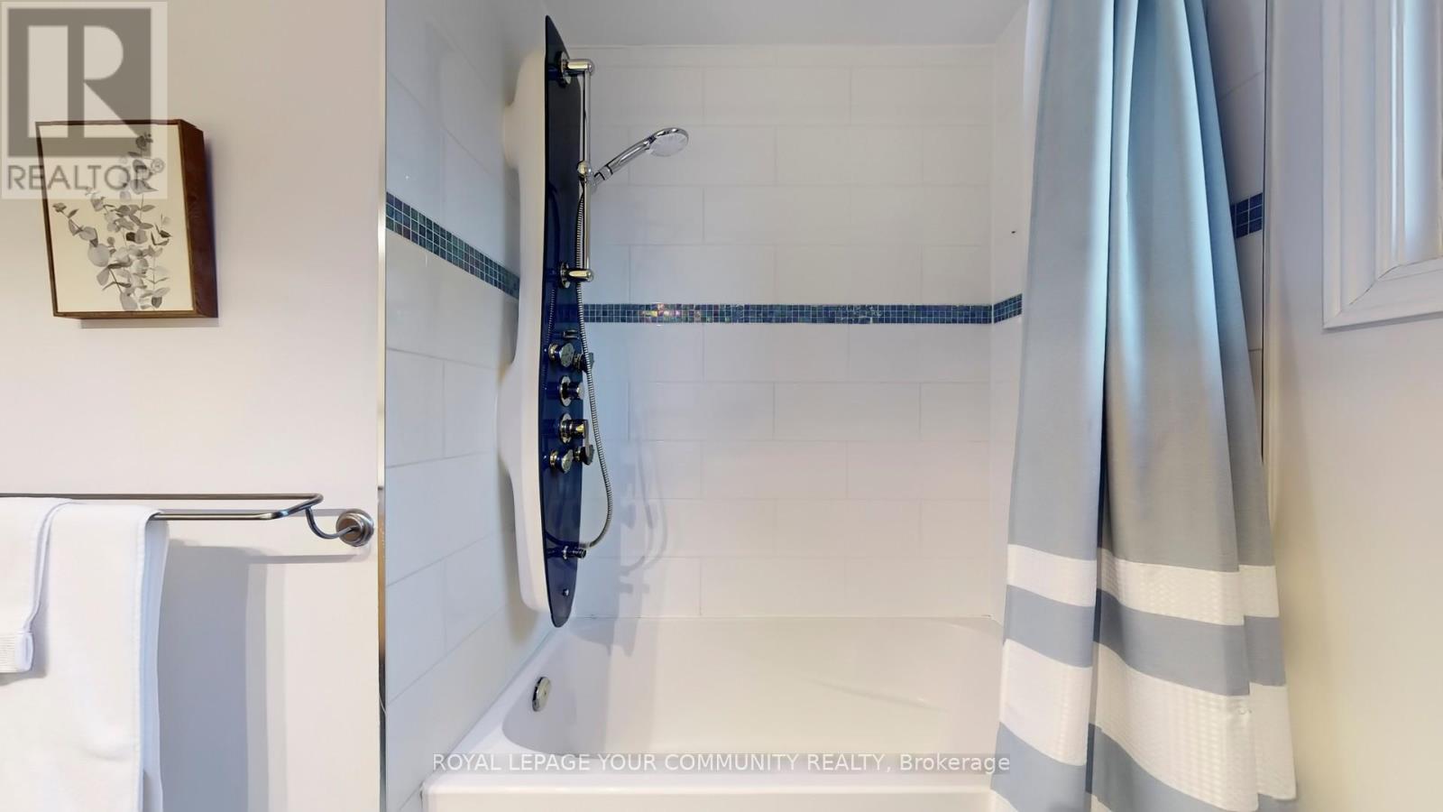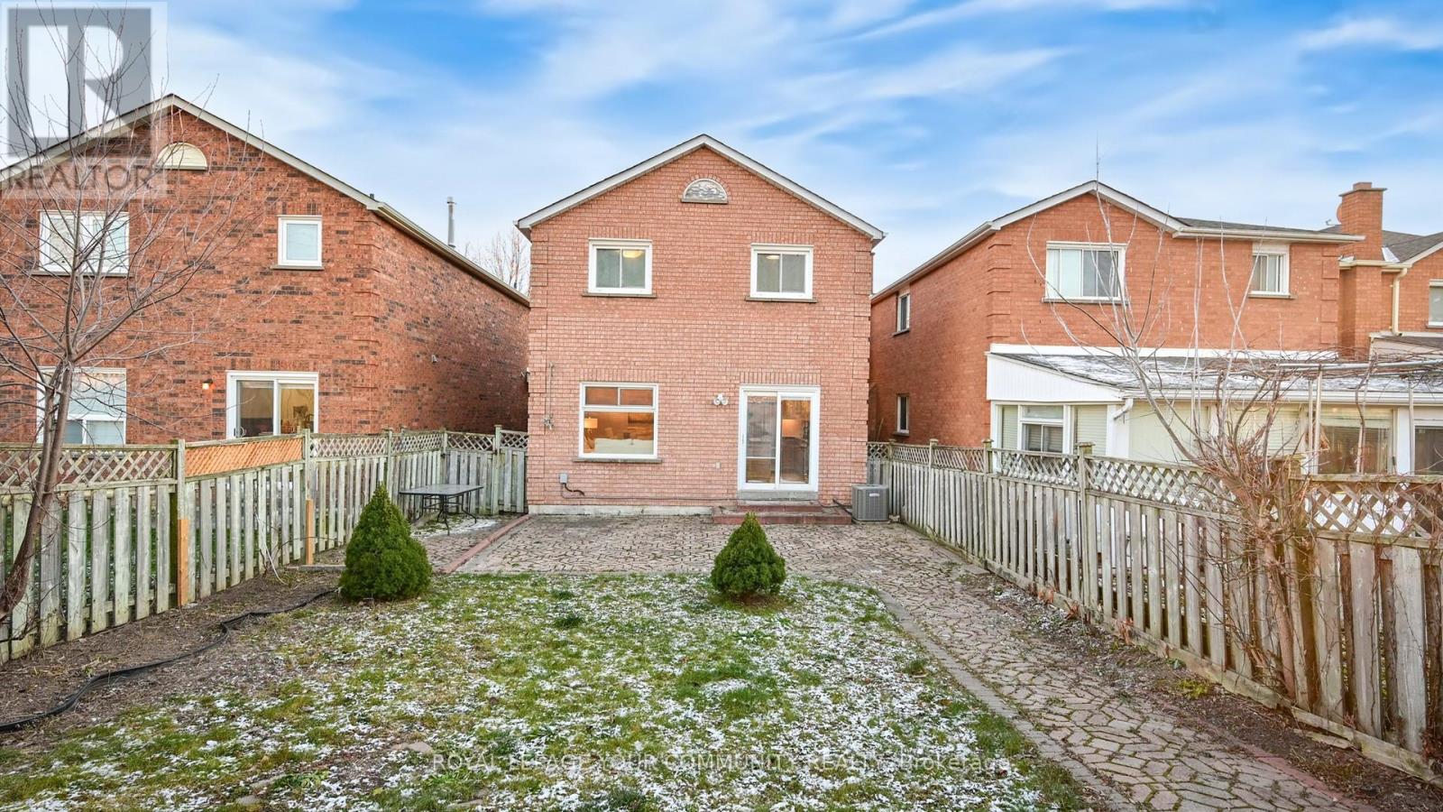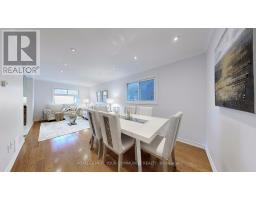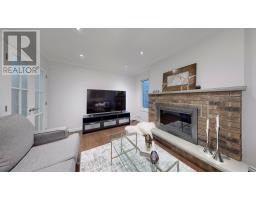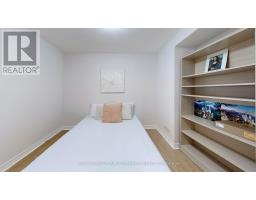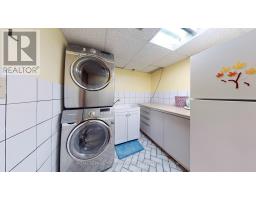4 Bedroom
4 Bathroom
Fireplace
Central Air Conditioning
Forced Air
$1,499,000
Charming 3-Bedroom Home in the Heart of Thornhill, Vaughan. Welcome to this beautifully updated home in the desirable Brownridge community. Boasting 3 spacious bedrooms and 4 pristine bathrooms, this property offers ample space for comfortable living. Step into the recently painted interior and discover a multitude of upgrades throughout. The kitchen is a chefs dream, featuring stunning stainless steel appliances and modern finishes that make cooking a delight. The finished basement provides additional living space, perfect for a home office, playroom, or entertainment area. The exterior of the home is equally impressive, situated on a generous 29x137 ft lot that offers plenty of room for outdoor activities and gardening. Key Features: 3 Bedrooms, 4 Bathrooms/ Updated Kitchen with Stainless Steel Appliances/ Finished Basement/ New Paint Throughout/ Large 29x137 ft Lot . Don't miss out on this fantastic opportunity to own a beautifully updated home in one of Vaughan's most sought-after neighborhoods! **** EXTRAS **** S/S Fridge, Stove, Microwave, Range Hood, Dishwasher. Front Load Washer & Dryer, Backyard Shed. window covering and all light fixtures (id:47351)
Property Details
|
MLS® Number
|
N11922117 |
|
Property Type
|
Single Family |
|
Community Name
|
Brownridge |
|
ParkingSpaceTotal
|
6 |
Building
|
BathroomTotal
|
4 |
|
BedroomsAboveGround
|
3 |
|
BedroomsBelowGround
|
1 |
|
BedroomsTotal
|
4 |
|
BasementDevelopment
|
Finished |
|
BasementType
|
N/a (finished) |
|
ConstructionStyleAttachment
|
Detached |
|
CoolingType
|
Central Air Conditioning |
|
ExteriorFinish
|
Brick |
|
FireplacePresent
|
Yes |
|
FlooringType
|
Hardwood, Tile, Laminate |
|
FoundationType
|
Unknown |
|
HalfBathTotal
|
1 |
|
HeatingFuel
|
Natural Gas |
|
HeatingType
|
Forced Air |
|
StoriesTotal
|
2 |
|
Type
|
House |
|
UtilityWater
|
Municipal Water |
Parking
Land
|
Acreage
|
No |
|
Sewer
|
Sanitary Sewer |
|
SizeDepth
|
137 Ft ,1 In |
|
SizeFrontage
|
29 Ft ,6 In |
|
SizeIrregular
|
29.53 X 137.14 Ft |
|
SizeTotalText
|
29.53 X 137.14 Ft |
Rooms
| Level |
Type |
Length |
Width |
Dimensions |
|
Second Level |
Primary Bedroom |
5.46 m |
3.65 m |
5.46 m x 3.65 m |
|
Second Level |
Bedroom 2 |
4.05 m |
3.05 m |
4.05 m x 3.05 m |
|
Second Level |
Bedroom 3 |
3.44 m |
3.05 m |
3.44 m x 3.05 m |
|
Basement |
Recreational, Games Room |
5.92 m |
4.75 m |
5.92 m x 4.75 m |
|
Basement |
Office |
3.25 m |
3 m |
3.25 m x 3 m |
|
Main Level |
Living Room |
3.35 m |
4.34 m |
3.35 m x 4.34 m |
|
Main Level |
Dining Room |
2.97 m |
3.05 m |
2.97 m x 3.05 m |
|
Main Level |
Kitchen |
3.05 m |
4.24 m |
3.05 m x 4.24 m |
|
Main Level |
Family Room |
2.97 m |
3.96 m |
2.97 m x 3.96 m |
Utilities
|
Cable
|
Available |
|
Sewer
|
Available |
https://www.realtor.ca/real-estate/27799125/32-mountfield-crescent-vaughan-brownridge-brownridge

