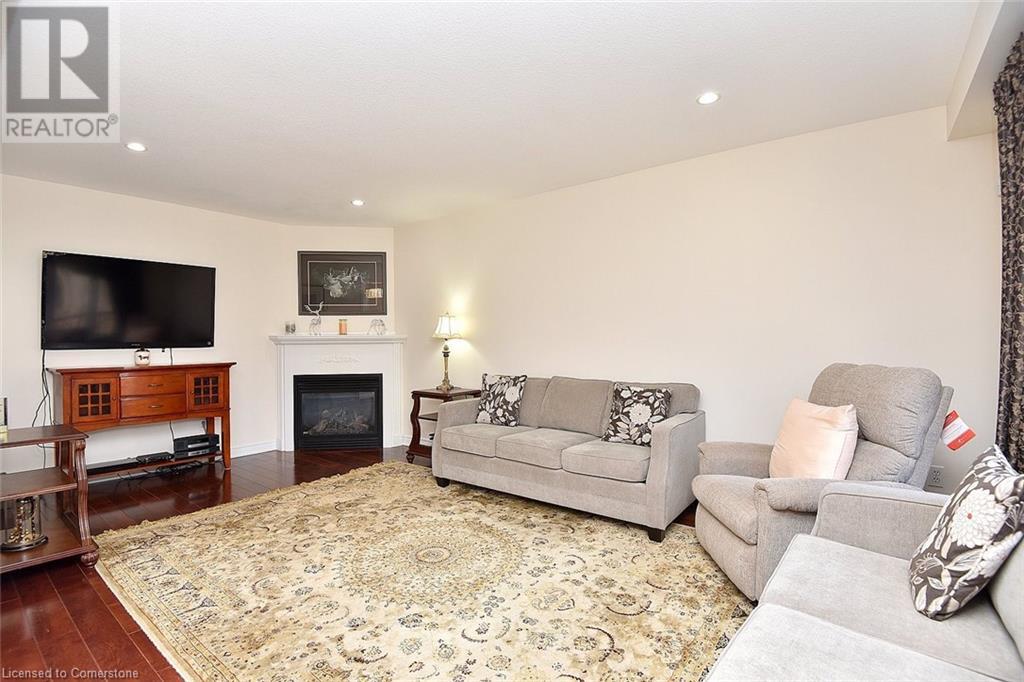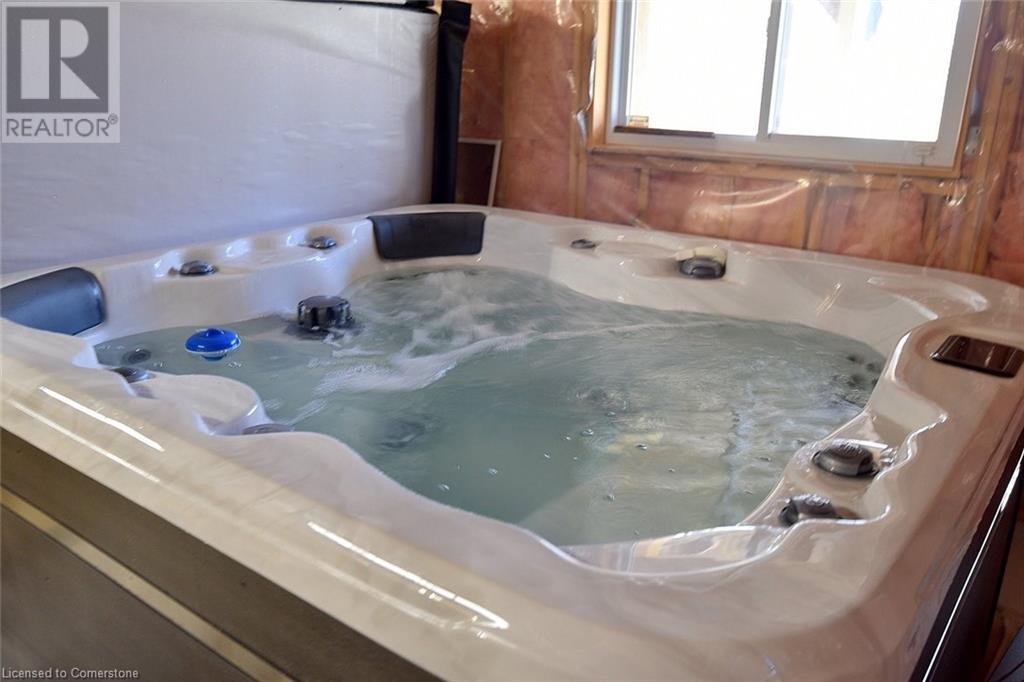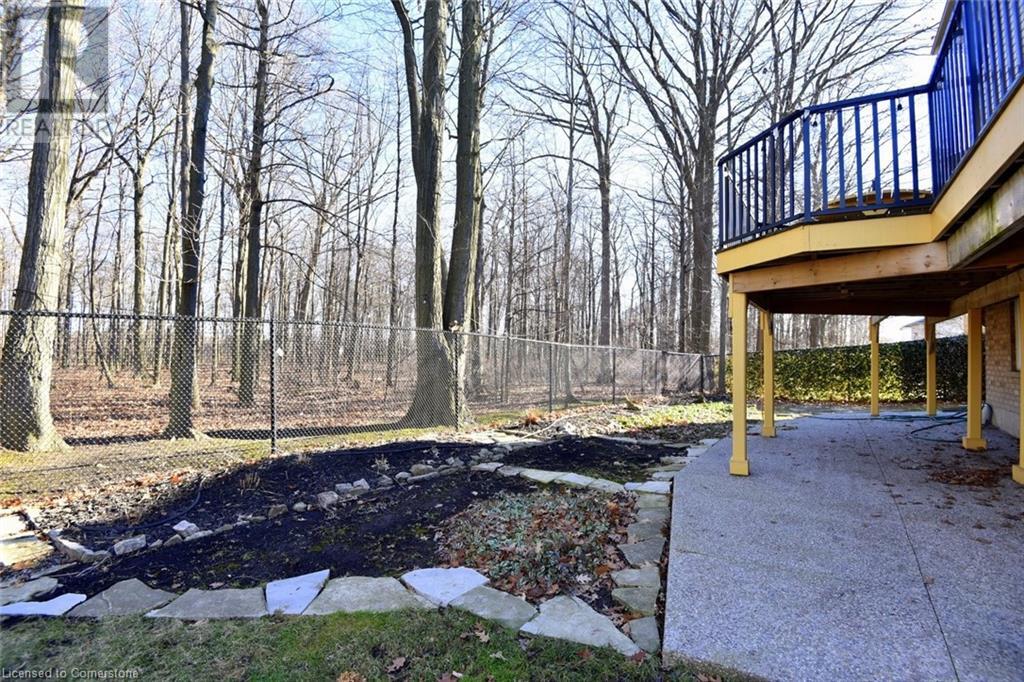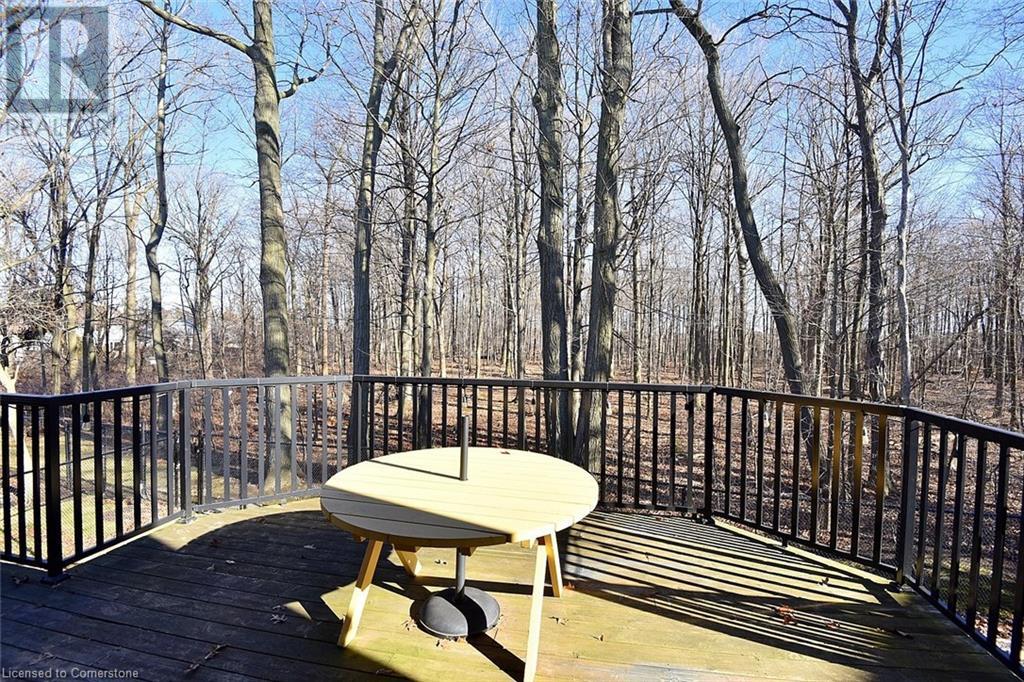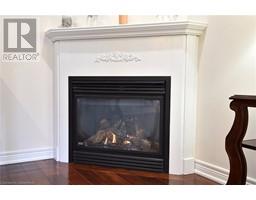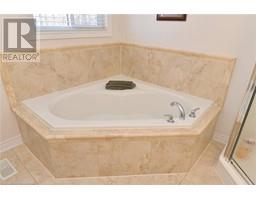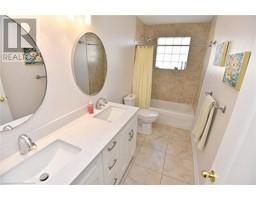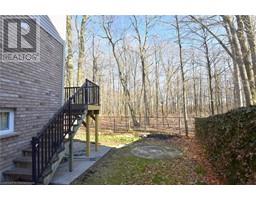4 Bedroom
2 Bathroom
2370 sqft
2 Level
Central Air Conditioning
Forced Air
$1,099,950
Welcome to 59 Holimont Court—a stunning two-story home tucked away in a highly sought-after, family-friendly neighborhood on a peaceful cul-de-sac. Offering exceptional privacy, this property backs onto a serene, forested area with no rear neighbors, all set on a spacious pie-shaped lot. Enjoy the beauty of nature from one of two rear decks, perfect for relaxing or watching wildlife like birds and squirrels. Inside, you'll find elegant hardwood flooring throughout, convenient main-floor laundry with garage access, and four bedrooms, one of which is currently set up as a home office. The expansive raised deck is perfect for hosting gatherings, while the walkout basement adds incredible versatility. Ready for your vision, it features a newly installed exposed aggregate patio, rough-ins for a kitchen and bathroom, and even includes a hot tub for ultimate relaxation. Don’t miss this rare opportunity to own a truly remarkable home on a prime lot in this exceptional community! (id:47351)
Property Details
|
MLS® Number
|
40690118 |
|
Property Type
|
Single Family |
|
AmenitiesNearBy
|
Park, Schools |
|
EquipmentType
|
Water Heater |
|
Features
|
Cul-de-sac |
|
ParkingSpaceTotal
|
6 |
|
RentalEquipmentType
|
Water Heater |
Building
|
BathroomTotal
|
2 |
|
BedroomsAboveGround
|
4 |
|
BedroomsTotal
|
4 |
|
Appliances
|
Central Vacuum, Dishwasher, Dryer, Freezer, Refrigerator, Stove, Washer, Microwave Built-in, Window Coverings, Garage Door Opener, Hot Tub |
|
ArchitecturalStyle
|
2 Level |
|
BasementDevelopment
|
Unfinished |
|
BasementType
|
Full (unfinished) |
|
ConstructedDate
|
2006 |
|
ConstructionStyleAttachment
|
Detached |
|
CoolingType
|
Central Air Conditioning |
|
ExteriorFinish
|
Brick, Stone, Stucco, Vinyl Siding |
|
FoundationType
|
Poured Concrete |
|
HeatingFuel
|
Natural Gas |
|
HeatingType
|
Forced Air |
|
StoriesTotal
|
2 |
|
SizeInterior
|
2370 Sqft |
|
Type
|
House |
|
UtilityWater
|
Municipal Water |
Parking
Land
|
Acreage
|
No |
|
LandAmenities
|
Park, Schools |
|
Sewer
|
Municipal Sewage System |
|
SizeDepth
|
102 Ft |
|
SizeFrontage
|
27 Ft |
|
SizeTotalText
|
Under 1/2 Acre |
|
ZoningDescription
|
Res |
Rooms
| Level |
Type |
Length |
Width |
Dimensions |
|
Second Level |
4pc Bathroom |
|
|
8'6'' x 8'10'' |
|
Second Level |
Primary Bedroom |
|
|
21'2'' x 11'11'' |
|
Second Level |
5pc Bathroom |
|
|
11'9'' x 5' |
|
Second Level |
Bedroom |
|
|
11'0'' x 11'1'' |
|
Second Level |
Bedroom |
|
|
11'9'' x 10'1'' |
|
Second Level |
Bedroom |
|
|
15'9'' x 13'1'' |
|
Basement |
Other |
|
|
29'10'' x 37'10'' |
|
Main Level |
Laundry Room |
|
|
6'3'' x 8'11'' |
|
Main Level |
Living Room |
|
|
11'1'' x 18'11'' |
|
Main Level |
Eat In Kitchen |
|
|
18' x 12' |
|
Main Level |
Dining Room |
|
|
10'8'' x 19'3'' |
https://www.realtor.ca/real-estate/27799135/59-holimont-court-hamilton




















