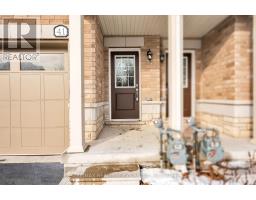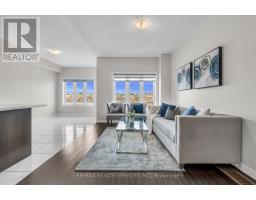4 Bedroom
3 Bathroom
Central Air Conditioning
Forced Air
$899,000
Two Story with 4 Bedroom Rare Townhouse for Sale, Less Than 2 Years old, Large Garage, Potential to Build 2 Bed Legal Basement, with lots of natural Light and Upgrades. Located in Highly Desirable Family, Friendly Neighbourhood, Showcasing 9 ft Ceilings, a Spacious Great Room, Main Floor Laundry. SS Appliances in the Kitchen, Open Concept Plan, Hardwood Flooring on Main Floor. Primary Bedroom w/4pcs Ensuite and Walk-In Closet. Short Distance to Hwy & Go Station, School, Park, and Plaza. Large Garage, Top Location, Property is Located right on Wanless and Creditview Rd and Transit is at Doorstep. A Definite 10++++ **** EXTRAS **** Close to All Major Amenities: Library, Park Public Transit, Rec Center and School. (id:47351)
Property Details
|
MLS® Number
|
W11922175 |
|
Property Type
|
Single Family |
|
Community Name
|
Fletcher's Meadow |
|
ParkingSpaceTotal
|
3 |
Building
|
BathroomTotal
|
3 |
|
BedroomsAboveGround
|
4 |
|
BedroomsTotal
|
4 |
|
Appliances
|
Dryer, Refrigerator, Stove, Washer |
|
BasementDevelopment
|
Unfinished |
|
BasementType
|
N/a (unfinished) |
|
ConstructionStyleAttachment
|
Attached |
|
CoolingType
|
Central Air Conditioning |
|
ExteriorFinish
|
Brick, Vinyl Siding |
|
FlooringType
|
Hardwood, Tile |
|
FoundationType
|
Poured Concrete |
|
HalfBathTotal
|
1 |
|
HeatingFuel
|
Natural Gas |
|
HeatingType
|
Forced Air |
|
StoriesTotal
|
2 |
|
Type
|
Row / Townhouse |
|
UtilityWater
|
Municipal Water |
Parking
Land
|
Acreage
|
No |
|
Sewer
|
Sanitary Sewer |
|
SizeDepth
|
106 Ft |
|
SizeFrontage
|
20 Ft |
|
SizeIrregular
|
20 X 106 Ft |
|
SizeTotalText
|
20 X 106 Ft |
Rooms
| Level |
Type |
Length |
Width |
Dimensions |
|
Second Level |
Primary Bedroom |
3.35 m |
4.57 m |
3.35 m x 4.57 m |
|
Second Level |
Bedroom 2 |
2.86 m |
3.81 m |
2.86 m x 3.81 m |
|
Second Level |
Bedroom 3 |
2.86 m |
3.81 m |
2.86 m x 3.81 m |
|
Second Level |
Bedroom 4 |
2.37 m |
3.81 m |
2.37 m x 3.81 m |
|
Main Level |
Great Room |
2.98 m |
4.02 m |
2.98 m x 4.02 m |
|
Main Level |
Kitchen |
2.47 m |
3.96 m |
2.47 m x 3.96 m |
|
Main Level |
Dining Room |
2.47 m |
3.96 m |
2.47 m x 3.96 m |
https://www.realtor.ca/real-estate/27799421/41-brixham-lane-brampton-fletchers-meadow-fletchers-meadow
















































































