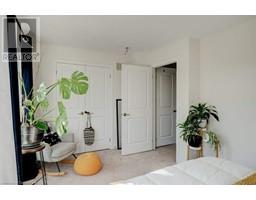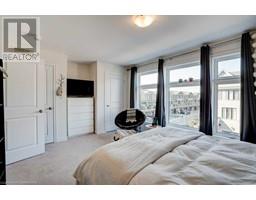2 Bedroom
3 Bathroom
1484 sqft
3 Level
Central Air Conditioning
Forced Air
$2,700 Monthly
Live In Beautiful Grimsby On The Lake. This Townhome Offers A Large, Open-Concept Living Space On The Main Floor W/ A Powder Room and Balcony W/ Gas BBQ hook-up. Upper Level You'll Find The Primary Bedroom W/3-piece Ensuite And Double Closets, A Second Bdrm & 4-piece Bath, Along With Laundry And a Walk-In Linen Closet. Locker-Sized Storage On The Lower Level. Steps To The Lake, Trails, Shopping, Restaurants And More. Quick Drive To Downtown Grimsby, QEW Or Go Bus For Commuting. (id:47351)
Property Details
| MLS® Number | 40690309 |
| Property Type | Single Family |
| AmenitiesNearBy | Beach |
| CommunityFeatures | School Bus |
| Features | Balcony |
| ParkingSpaceTotal | 1 |
| StorageType | Locker |
Building
| BathroomTotal | 3 |
| BedroomsAboveGround | 2 |
| BedroomsTotal | 2 |
| Appliances | Dishwasher, Dryer, Microwave, Refrigerator, Stove, Washer, Window Coverings |
| ArchitecturalStyle | 3 Level |
| BasementType | None |
| ConstructionStyleAttachment | Attached |
| CoolingType | Central Air Conditioning |
| ExteriorFinish | Brick |
| HalfBathTotal | 1 |
| HeatingFuel | Natural Gas |
| HeatingType | Forced Air |
| StoriesTotal | 3 |
| SizeInterior | 1484 Sqft |
| Type | Row / Townhouse |
| UtilityWater | Municipal Water |
Land
| AccessType | Highway Nearby |
| Acreage | No |
| LandAmenities | Beach |
| Sewer | Municipal Sewage System |
| SizeTotalText | Unknown |
| ZoningDescription | Nd |
Rooms
| Level | Type | Length | Width | Dimensions |
|---|---|---|---|---|
| Second Level | 2pc Bathroom | Measurements not available | ||
| Second Level | Living Room | 16'11'' x 13'7'' | ||
| Second Level | Dining Room | 9'6'' x 9'1'' | ||
| Second Level | Kitchen | 13'5'' x 13'3'' | ||
| Third Level | 3pc Bathroom | Measurements not available | ||
| Third Level | 4pc Bathroom | Measurements not available | ||
| Third Level | Bedroom | 14'6'' x 9'8'' | ||
| Third Level | Primary Bedroom | 16'11'' x 11'6'' |
https://www.realtor.ca/real-estate/27799593/83-esplanade-lane-grimsby




























































