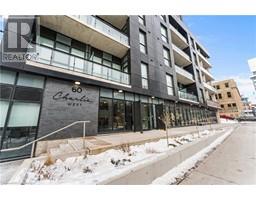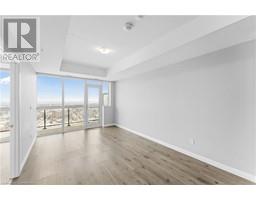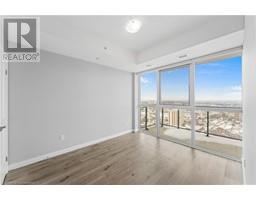$495,000Maintenance, Insurance, Common Area Maintenance, Heat, Property Management, Water, Parking
$578.69 Monthly
Maintenance, Insurance, Common Area Maintenance, Heat, Property Management, Water, Parking
$578.69 MonthlyExperience urban living at its finest in this stylish one-bedroom plus den condo, perfectly situated just a two minute walk to the LRT station. Nestled within a modern and secure building, this condo offers a blend of contemporary design and convenience. Step into an open-concept living space that's thoughtfully designed to maximize both style and functionality. The living room boasts a walk-out to the balcony and large windows, filling the space with natural light that complements the modern finishes. The upgraded and sleek kitchen is equipped with stainless steel appliances, and granite countertops, making it a culinary enthusiast's dream. The spacious bedroom features a double closet. The versatile den can serve as a home office, guest room, or cozy reading nook, catering to your lifestyle needs. Enjoy your morning coffee or unwind after a long day on your private balcony, offering a lovely view of the cityscape. Additional amenities include in-suite laundry, secure underground parking, and a fitness center, rooftop terrace, and resident lounge. With Victoria Park, public transit, shops, and dining options just a short walk away, this condo delivers the perfect combination of luxury and urban convenience. (id:47351)
Property Details
| MLS® Number | 40690055 |
| Property Type | Single Family |
| AmenitiesNearBy | Park, Public Transit, Schools, Shopping |
| CommunityFeatures | Community Centre |
| EquipmentType | None |
| Features | Balcony |
| ParkingSpaceTotal | 1 |
| RentalEquipmentType | None |
| StorageType | Locker |
Building
| BathroomTotal | 1 |
| BedroomsAboveGround | 1 |
| BedroomsBelowGround | 1 |
| BedroomsTotal | 2 |
| Amenities | Exercise Centre, Party Room |
| Appliances | Dishwasher, Dryer, Microwave, Refrigerator, Stove, Washer |
| BasementType | None |
| ConstructedDate | 2021 |
| ConstructionStyleAttachment | Attached |
| CoolingType | Central Air Conditioning |
| ExteriorFinish | Concrete, Steel |
| FoundationType | Poured Concrete |
| HeatingFuel | Natural Gas |
| HeatingType | Forced Air |
| StoriesTotal | 1 |
| SizeInterior | 842 Sqft |
| Type | Apartment |
| UtilityWater | Municipal Water |
Parking
| Underground | |
| Covered |
Land
| AccessType | Rail Access |
| Acreage | No |
| LandAmenities | Park, Public Transit, Schools, Shopping |
| Sewer | Municipal Sewage System |
| SizeTotalText | Unknown |
| ZoningDescription | D1 |
Rooms
| Level | Type | Length | Width | Dimensions |
|---|---|---|---|---|
| Main Level | Bedroom | 10'0'' x 11'7'' | ||
| Main Level | 4pc Bathroom | Measurements not available | ||
| Main Level | Living Room/dining Room | 10'6'' x 16'8'' | ||
| Main Level | Kitchen | 9'9'' x 7'4'' | ||
| Main Level | Den | 11'8'' x 8'0'' |
https://www.realtor.ca/real-estate/27799720/60-charles-street-w-unit-2712-kitchener
















































