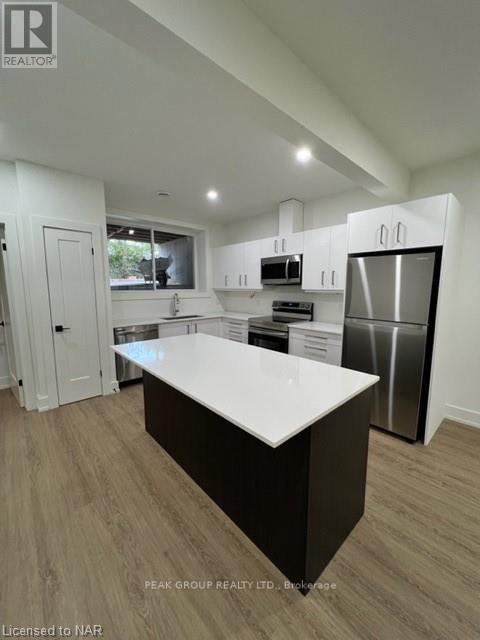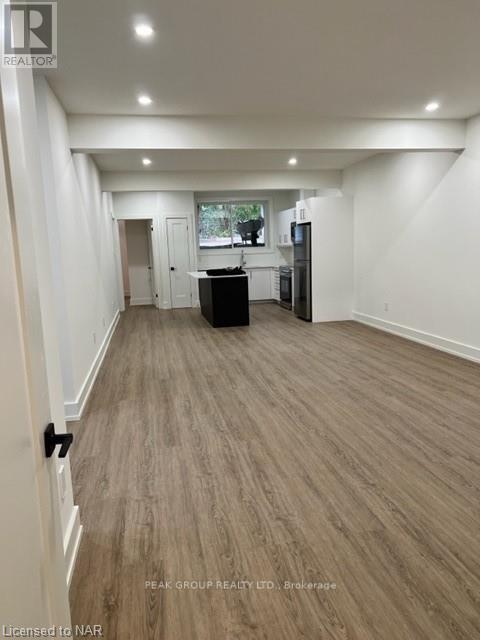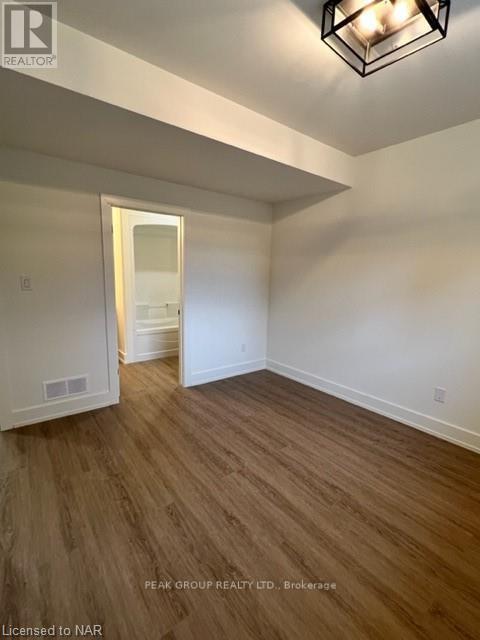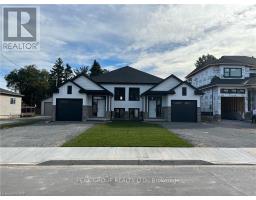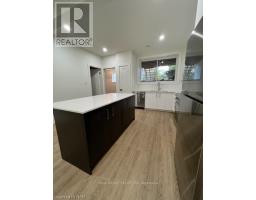2 Bedroom
1 Bathroom
Raised Bungalow
Fireplace
Central Air Conditioning, Ventilation System
Forced Air
$1,950 Monthly
Finding that perfect place to call home has never been easier! Custom built and thoughtfully designed, this home is a must see! This lower unit has it's own private entrance with large foyer and double door closets, large living/ dining space, white Artcraft kitchen with spacious island, brand new stainless steel appliances and quartz counters. Two bedrooms, 4 piece bathroom, laundry with sink, pot lights throughout, LED lighting, 9 foot ceilings, HRV system, high efficiency Samsung appliances, tankless on demand hot water heater, HUGE above grade windows, beautiful fixtures, large backyard. Located in a family friendly neighbourhood, this home is within walking distance to an abundance of amenities such as shopping, restaurants, coffee shops, grocery stores, bus routes, QEW access and so much more! ****REQUIRED: Rental Application, References, Credit Check, Employment Letter & Proof of Annual Income, Lease Agreement, 1st & Last Deposit, Non-Smoking Policy. Tenant is responsible for the payment of all Utilities.**** (id:47351)
Property Details
|
MLS® Number
|
X11922561 |
|
Property Type
|
Single Family |
|
Community Name
|
213 - Ascot |
|
Features
|
In Suite Laundry |
|
ParkingSpaceTotal
|
2 |
Building
|
BathroomTotal
|
1 |
|
BedroomsAboveGround
|
2 |
|
BedroomsTotal
|
2 |
|
Appliances
|
Dishwasher, Dryer, Microwave, Range, Refrigerator, Stove, Washer |
|
ArchitecturalStyle
|
Raised Bungalow |
|
BasementDevelopment
|
Finished |
|
BasementType
|
N/a (finished) |
|
ConstructionStyleAttachment
|
Semi-detached |
|
CoolingType
|
Central Air Conditioning, Ventilation System |
|
ExteriorFinish
|
Aluminum Siding, Stone |
|
FireplacePresent
|
Yes |
|
FoundationType
|
Poured Concrete |
|
HeatingFuel
|
Natural Gas |
|
HeatingType
|
Forced Air |
|
StoriesTotal
|
1 |
|
Type
|
House |
|
UtilityWater
|
Municipal Water |
Parking
Land
|
Acreage
|
No |
|
Sewer
|
Sanitary Sewer |
Rooms
| Level |
Type |
Length |
Width |
Dimensions |
|
Lower Level |
Kitchen |
3.96 m |
3.05 m |
3.96 m x 3.05 m |
|
Lower Level |
Dining Room |
3.78 m |
4.22 m |
3.78 m x 4.22 m |
|
Lower Level |
Living Room |
3.81 m |
4.22 m |
3.81 m x 4.22 m |
|
Lower Level |
Primary Bedroom |
3.48 m |
3.28 m |
3.48 m x 3.28 m |
|
Lower Level |
Bedroom 2 |
3.95 m |
4.24 m |
3.95 m x 4.24 m |
|
Lower Level |
Foyer |
3.56 m |
1.88 m |
3.56 m x 1.88 m |
|
Lower Level |
Laundry Room |
3.05 m |
3.05 m |
3.05 m x 3.05 m |
https://www.realtor.ca/real-estate/27799872/4590-lee-avenue-niagara-falls-213-ascot-213-ascot







