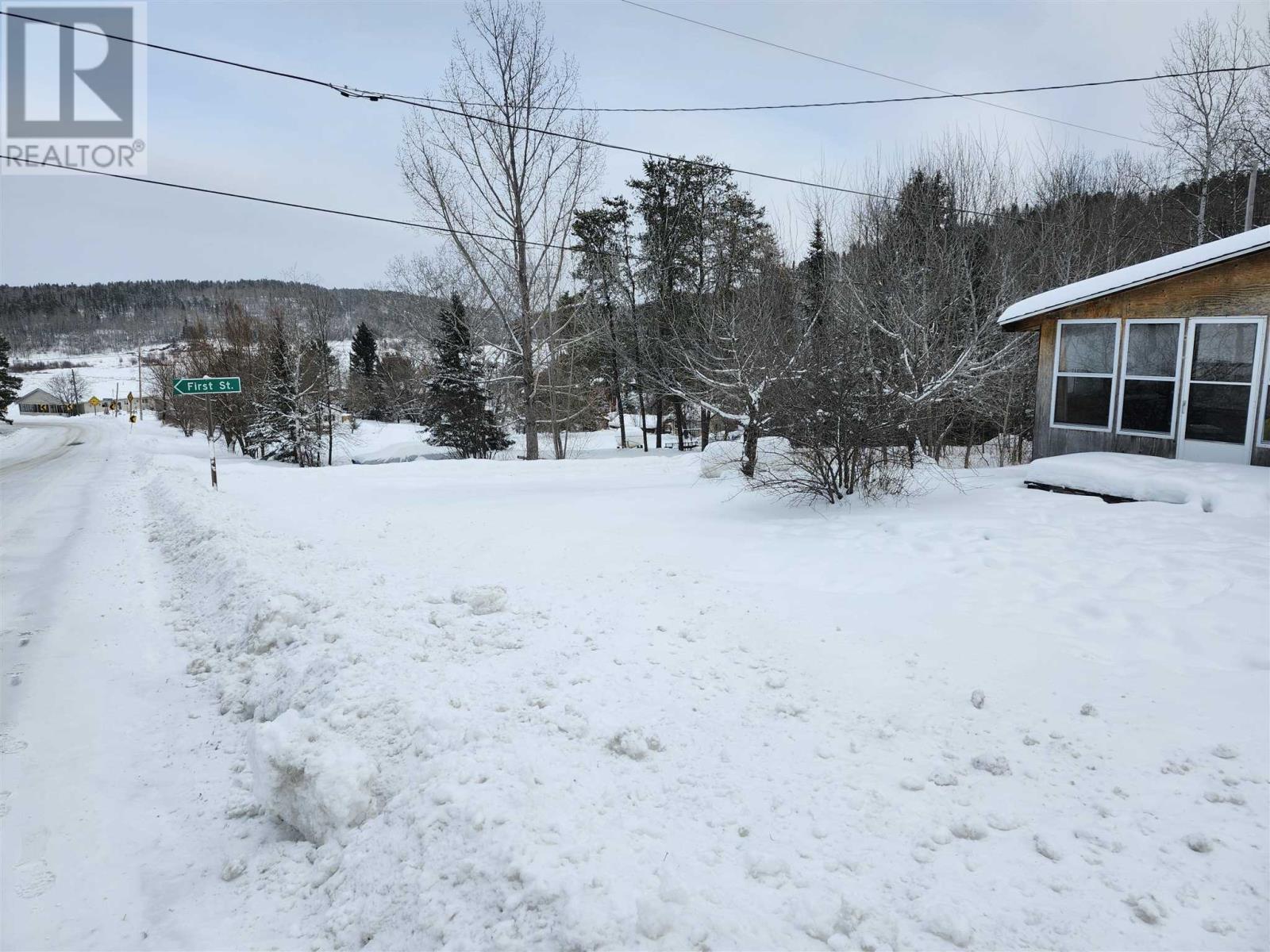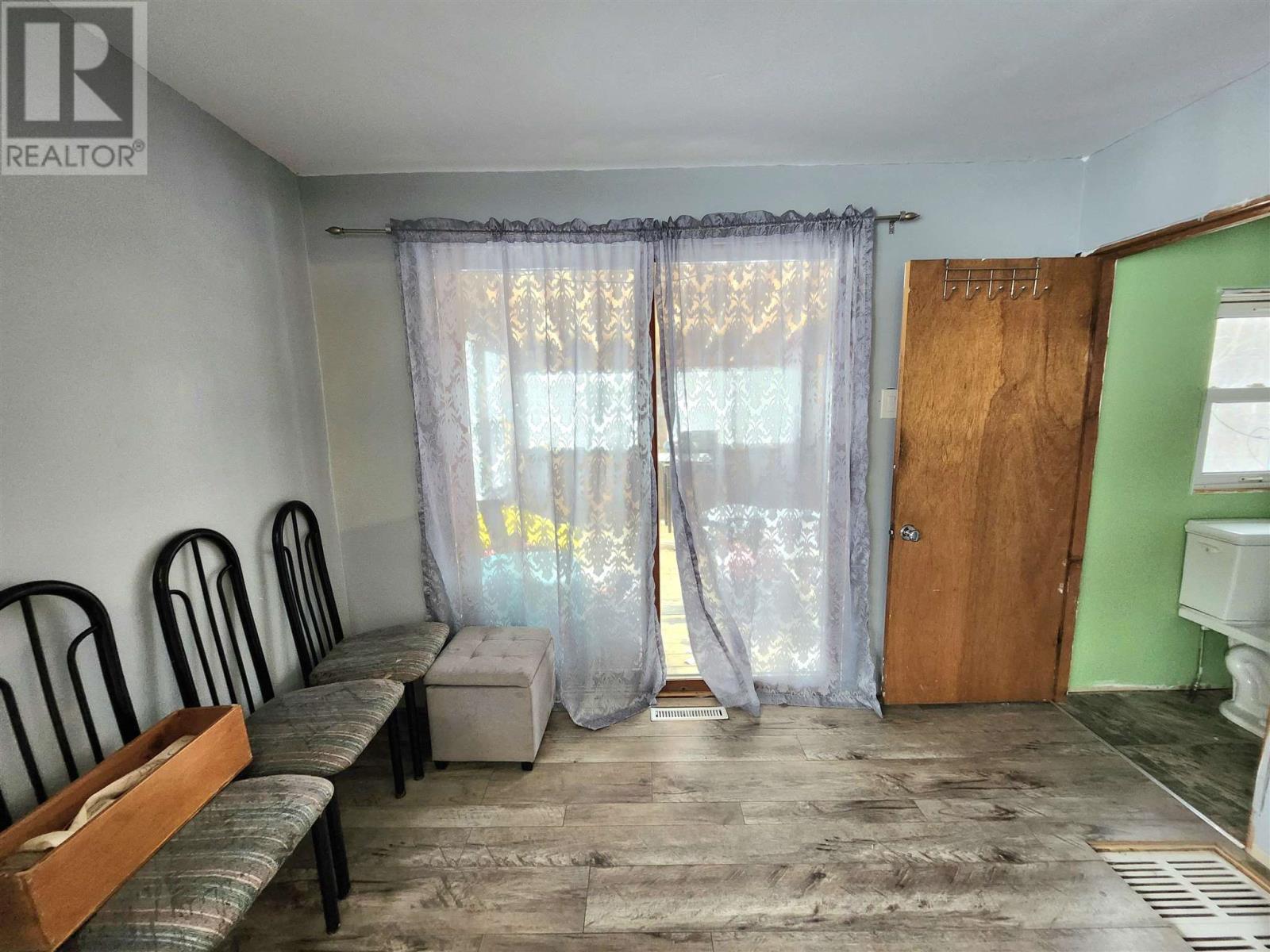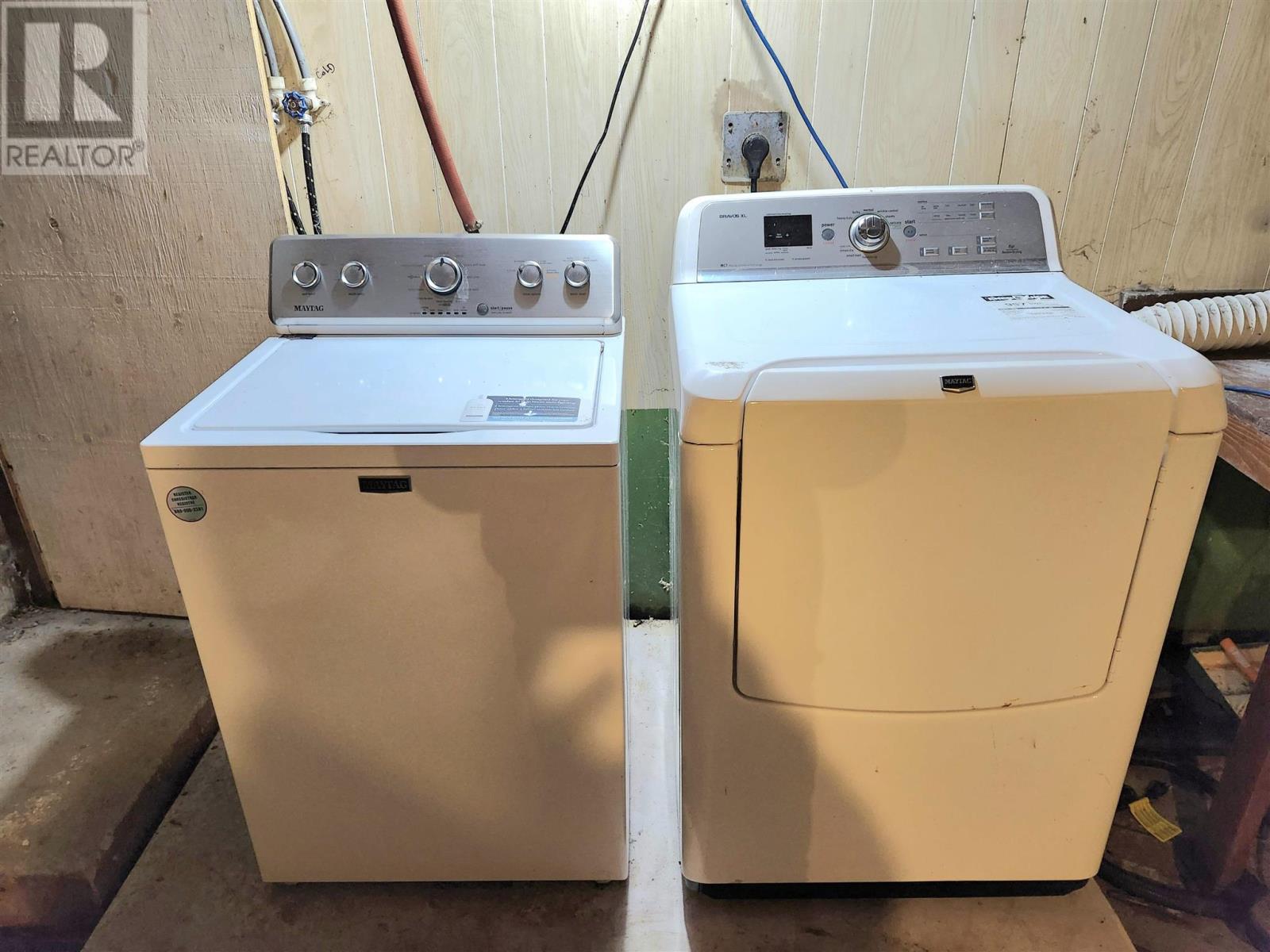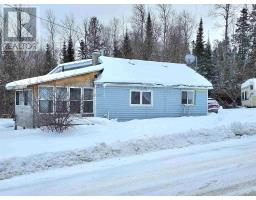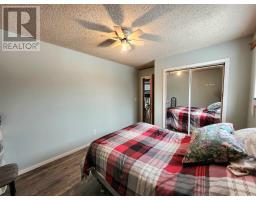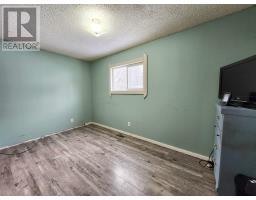3 Bedroom
1 Bathroom
991 sqft
Bungalow
Forced Air
$204,900
This charming three-bedroom, one-bathroom home is brimming with potential and promise, just waiting for the perfect family to step in, complete the dream by adding the finishing touches to make it truly their own. The approximately 1000 sq. ft. one level home has a bright and open floor plan, making this an ideal option for a young family or anyone looking to downsize and create a cozy, low-maintenance space. The home is serviced by municipal water, septic and features a new reliable propane forced air heat furnace, ensuring year-round comfort. The property also includes an older garage and additional storage, offering plenty of room for tools, equipment, or outdoor gear. Located in the heart of Redditt, this home is perfect for outdoor enthusiasts. Enjoy access to world-class fishing, hunting, snowmobiling, and more—all just minutes from your doorstep. Bring your vision and transform this house into the perfect getaway or full-time residence. Don’t miss an incredible opportunity, offers to be accepted Jan. 23/25, so do not wait to see it! (id:47351)
Property Details
|
MLS® Number
|
TB250072 |
|
Property Type
|
Single Family |
|
Community Name
|
Redditt |
|
Features
|
Crushed Stone Driveway |
Building
|
BathroomTotal
|
1 |
|
BedroomsAboveGround
|
3 |
|
BedroomsTotal
|
3 |
|
Appliances
|
Stove, Dryer, Window Coverings, Dishwasher, Refrigerator, Washer |
|
ArchitecturalStyle
|
Bungalow |
|
BasementDevelopment
|
Unfinished |
|
BasementType
|
Full (unfinished) |
|
ConstructionStyleAttachment
|
Detached |
|
ExteriorFinish
|
Vinyl |
|
FoundationType
|
Poured Concrete |
|
HeatingFuel
|
Propane |
|
HeatingType
|
Forced Air |
|
StoriesTotal
|
1 |
|
SizeInterior
|
991 Sqft |
Parking
Land
|
Acreage
|
No |
|
SizeFrontage
|
149.0000 |
|
SizeIrregular
|
0.23 |
|
SizeTotal
|
0.23 Ac|under 1/2 Acre |
|
SizeTotalText
|
0.23 Ac|under 1/2 Acre |
Rooms
| Level |
Type |
Length |
Width |
Dimensions |
|
Main Level |
Living Room/dining Room |
|
|
32'6" x 17'6" |
|
Main Level |
Bathroom |
|
|
4 Piece |
|
Main Level |
Primary Bedroom |
|
|
13'9" x 8'10" |
|
Main Level |
Bedroom |
|
|
13'9" x 8'10" |
|
Main Level |
Bedroom |
|
|
11'9" x 7'11" |
|
Main Level |
Foyer |
|
|
6' x 9' |
|
Main Level |
Porch |
|
|
12' x 12' |
Utilities
|
Cable
|
Available |
|
Electricity
|
Available |
|
Telephone
|
Available |
https://www.realtor.ca/real-estate/27799875/164-third-avenue-redditt-redditt



