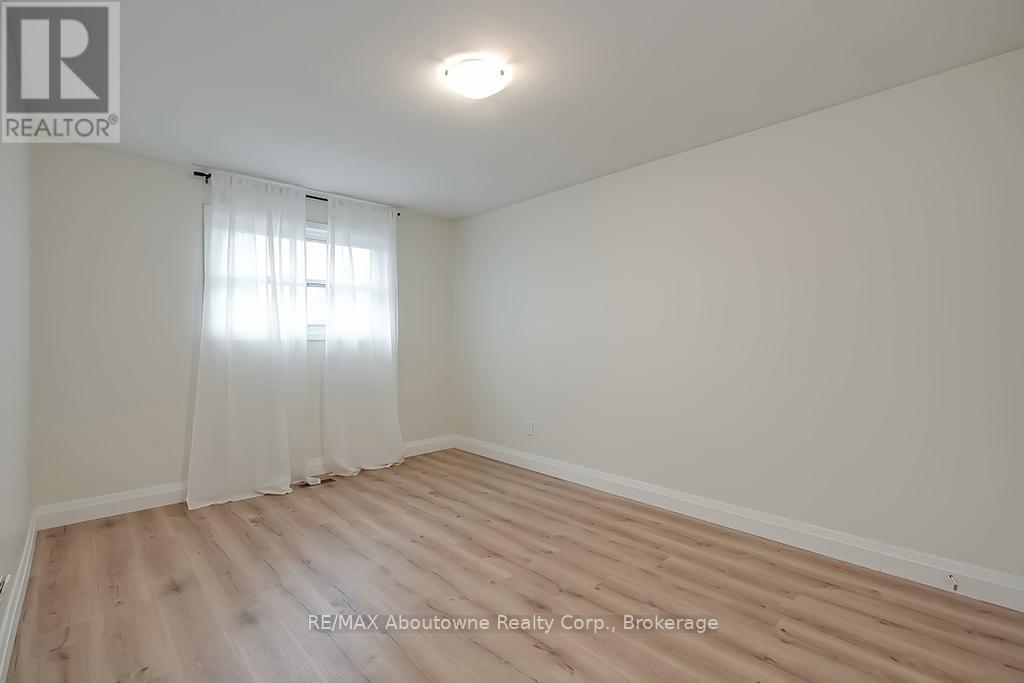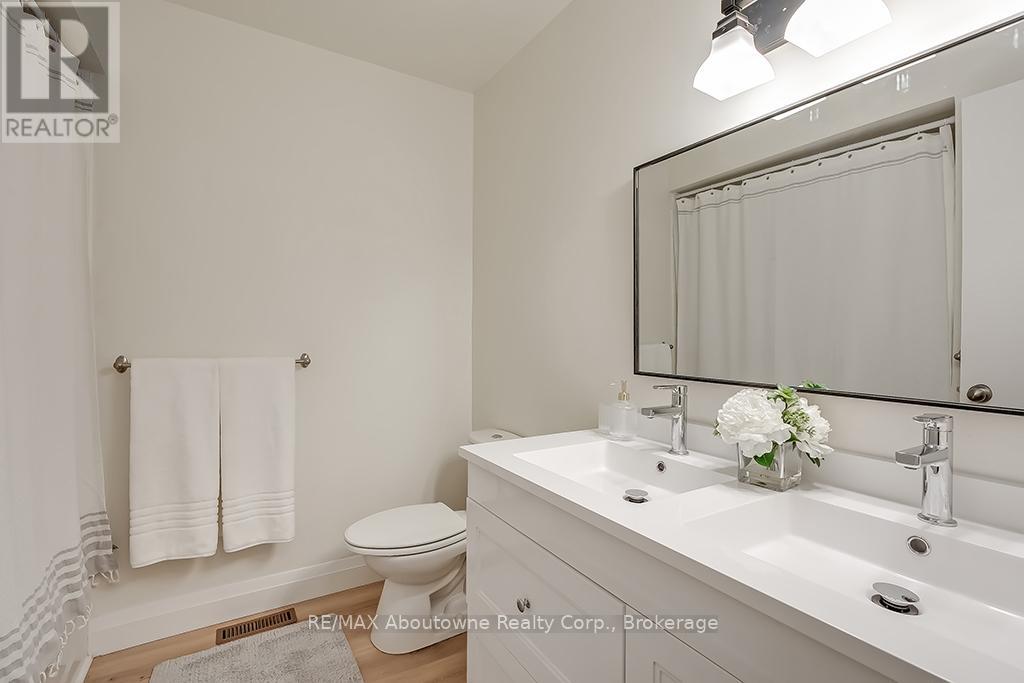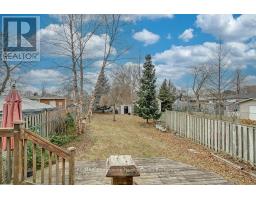3 Bedroom
2 Bathroom
Raised Bungalow
Central Air Conditioning
Forced Air
$899,900
IDEAL FOR FIRST-TIME BUYERS AND INVESTORS! Welcome to this charming home, conveniently situated in Clarkson, with easy access to highways, public transit, shopping, the waterfront, and numerous amenities. This turnkey investment opportunity boasts a generous 30 x 168 private lot. Updated throughout, this property presents an excellent chance for investors, first-time home buyers, or extended families. The fully finished basement features a separate entrance, a 4-piece bathroom, kitchen area, bedroom, and storage space. Laundry facilities can be shared between the lower and upper levels, enhancing the home's functionality. Do not miss out!!! (id:47351)
Property Details
|
MLS® Number
|
W11922509 |
|
Property Type
|
Single Family |
|
Community Name
|
Clarkson |
|
EquipmentType
|
Water Heater |
|
ParkingSpaceTotal
|
4 |
|
RentalEquipmentType
|
Water Heater |
Building
|
BathroomTotal
|
2 |
|
BedroomsAboveGround
|
3 |
|
BedroomsTotal
|
3 |
|
Appliances
|
Dryer, Refrigerator, Two Stoves, Washer, Window Coverings |
|
ArchitecturalStyle
|
Raised Bungalow |
|
BasementFeatures
|
Separate Entrance |
|
BasementType
|
N/a |
|
ConstructionStyleAttachment
|
Semi-detached |
|
CoolingType
|
Central Air Conditioning |
|
ExteriorFinish
|
Brick |
|
FoundationType
|
Block |
|
HeatingFuel
|
Natural Gas |
|
HeatingType
|
Forced Air |
|
StoriesTotal
|
1 |
|
Type
|
House |
|
UtilityWater
|
Municipal Water |
Parking
Land
|
Acreage
|
No |
|
Sewer
|
Sanitary Sewer |
|
SizeDepth
|
168 Ft ,6 In |
|
SizeFrontage
|
29 Ft ,9 In |
|
SizeIrregular
|
29.83 X 168.56 Ft |
|
SizeTotalText
|
29.83 X 168.56 Ft |
Rooms
| Level |
Type |
Length |
Width |
Dimensions |
|
Lower Level |
Kitchen |
3.25 m |
2.95 m |
3.25 m x 2.95 m |
|
Lower Level |
Bedroom 4 |
3.48 m |
3.45 m |
3.48 m x 3.45 m |
|
Lower Level |
Recreational, Games Room |
6.22 m |
3 m |
6.22 m x 3 m |
|
Main Level |
Living Room |
4.57 m |
4.34 m |
4.57 m x 4.34 m |
|
Main Level |
Dining Room |
3.3 m |
3.3 m |
3.3 m x 3.3 m |
|
Main Level |
Kitchen |
3.2 m |
2.44 m |
3.2 m x 2.44 m |
|
Main Level |
Primary Bedroom |
4.27 m |
3.2 m |
4.27 m x 3.2 m |
|
Main Level |
Bedroom 2 |
3.94 m |
3.3 m |
3.94 m x 3.3 m |
|
Main Level |
Bedroom 3 |
3.2 m |
2.9 m |
3.2 m x 2.9 m |
https://www.realtor.ca/real-estate/27799877/1862-bonnymede-drive-mississauga-clarkson-clarkson


































































