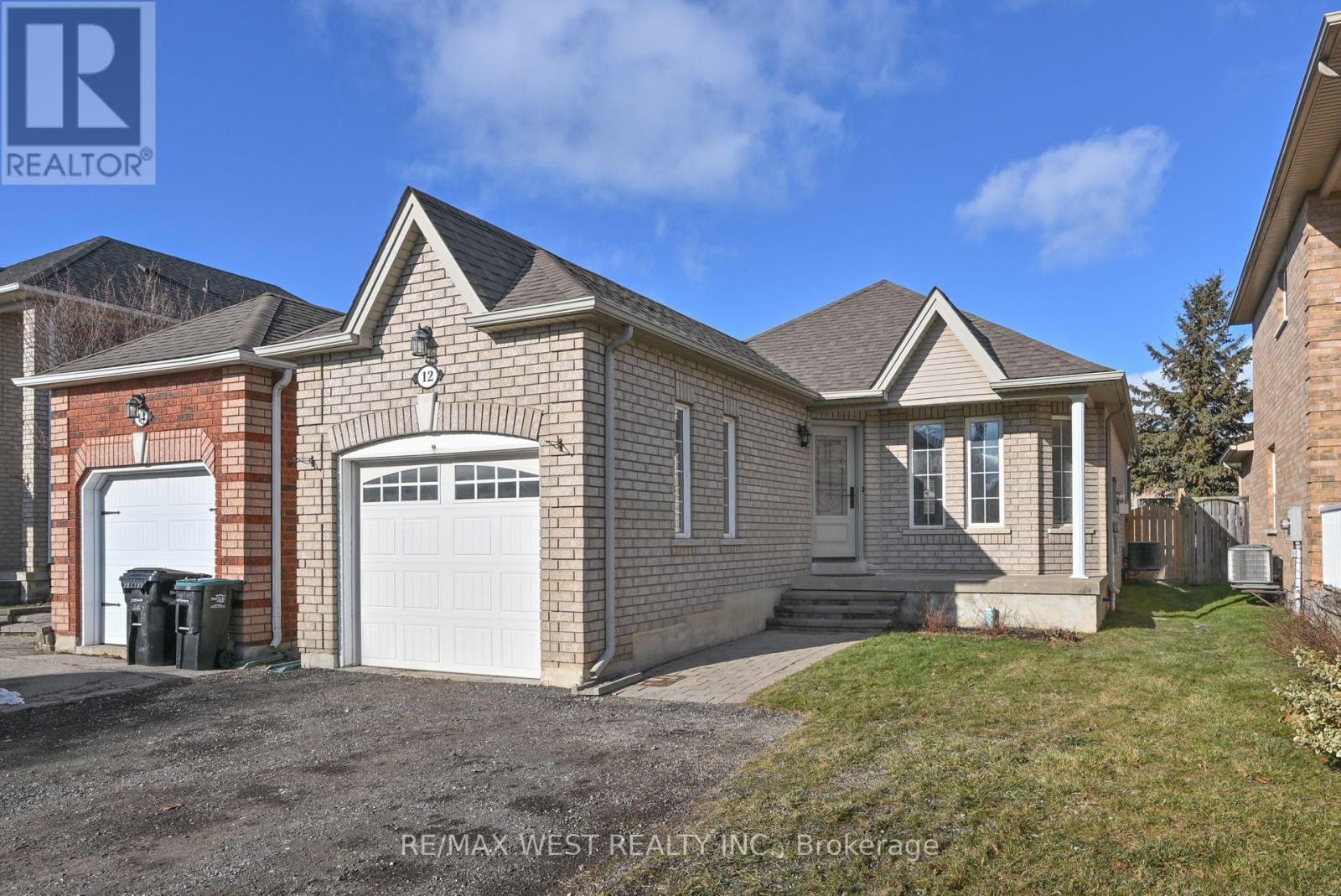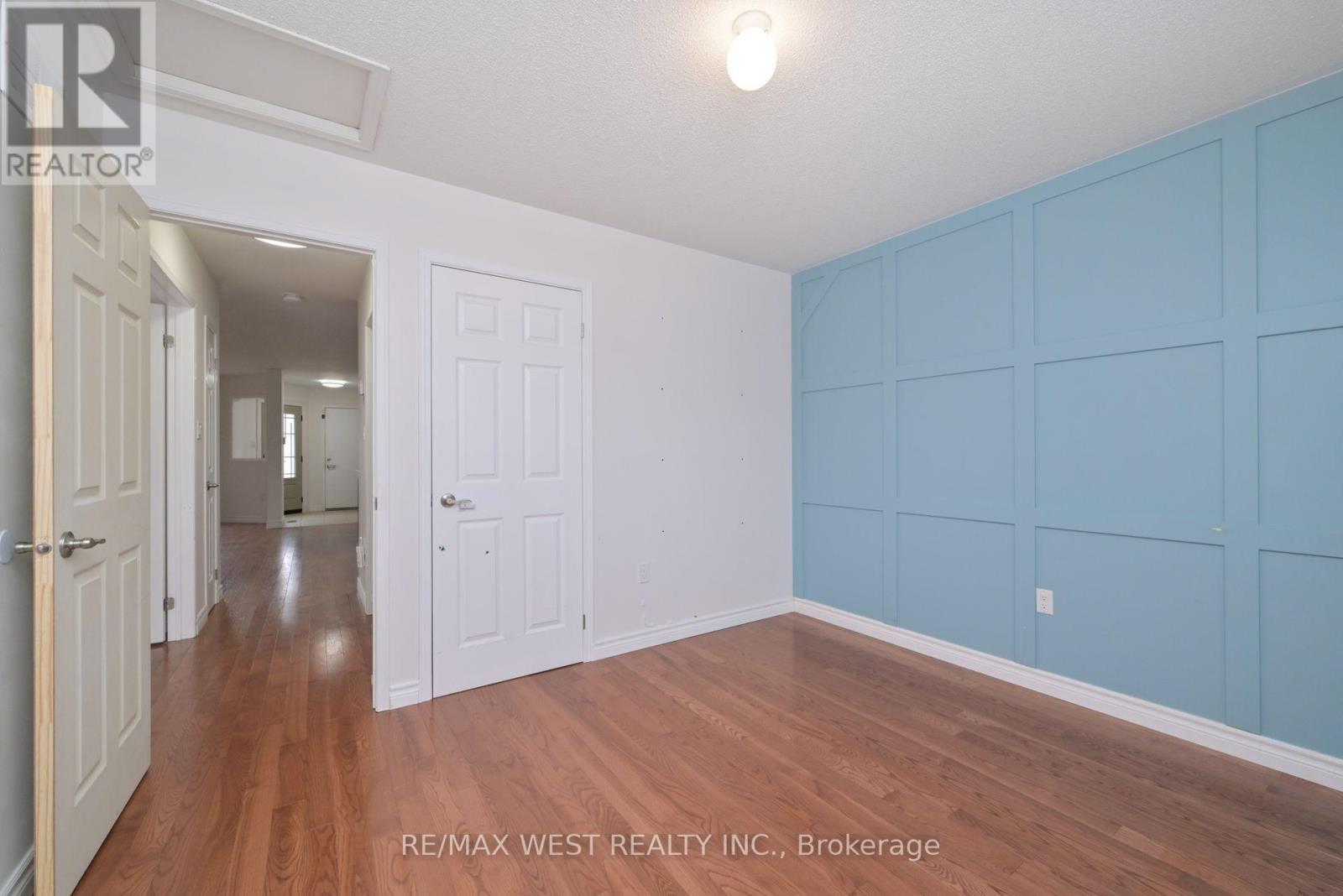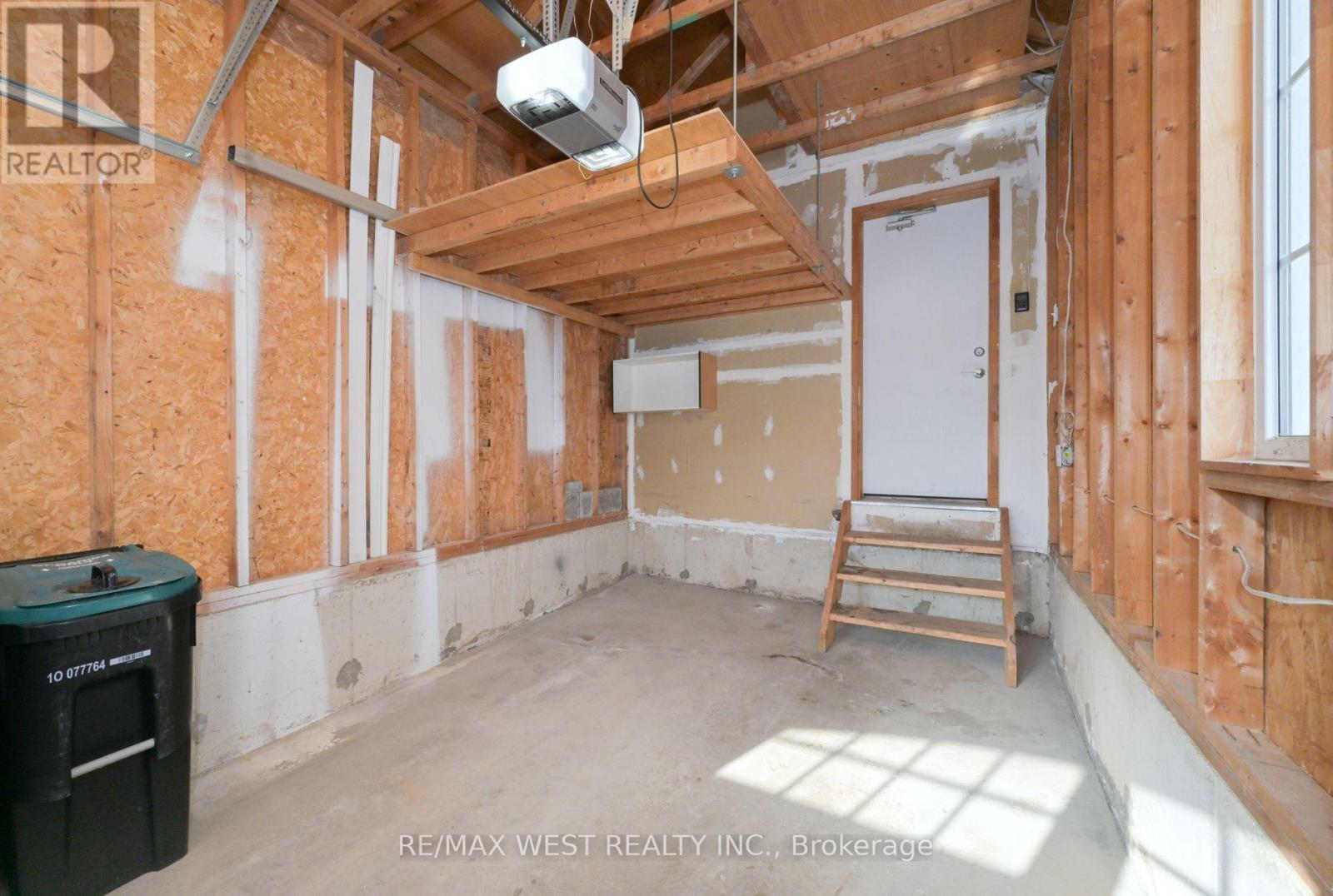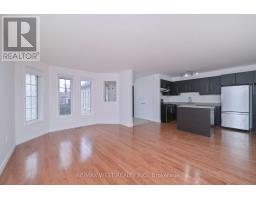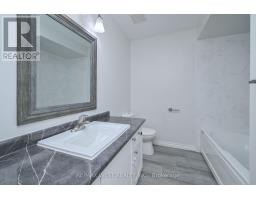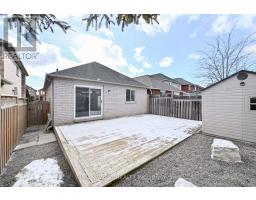2 Bedroom
2 Bathroom
Bungalow
Fireplace
Central Air Conditioning
Forced Air
$699,000
Condo Life Without Fees! Walking Distance To Shopping, Schools, Parks, Dining And Rec Centre! Open Concept, Hardwood, Designer Kitchen, Gleaming Updated Bathrooms, Gas Fireplace, W/O To New Deck & Fully Fenced Yard from primary bedroom. The Moment You Enter The Spacious Foyer You Will Be Wowed! Bonus option Inside Entry From Garage, Ample Storage, Lower Level Family Room Perfect For Movie Night, Workshop Space And 3 Pc Bathroom. This Is Living! Everything Is Done And Ready For You To Enjoy. Minimum exterior maintenance required. Perfect for snowbirds or cottage lovers! (id:47351)
Property Details
|
MLS® Number
|
N11922616 |
|
Property Type
|
Single Family |
|
Community Name
|
Alliston |
|
ParkingSpaceTotal
|
3 |
|
Structure
|
Deck |
Building
|
BathroomTotal
|
2 |
|
BedroomsAboveGround
|
2 |
|
BedroomsTotal
|
2 |
|
Amenities
|
Fireplace(s) |
|
Appliances
|
Garage Door Opener Remote(s) |
|
ArchitecturalStyle
|
Bungalow |
|
BasementDevelopment
|
Partially Finished |
|
BasementType
|
N/a (partially Finished) |
|
ConstructionStyleAttachment
|
Link |
|
CoolingType
|
Central Air Conditioning |
|
ExteriorFinish
|
Brick |
|
FireplacePresent
|
Yes |
|
FoundationType
|
Concrete |
|
HeatingFuel
|
Natural Gas |
|
HeatingType
|
Forced Air |
|
StoriesTotal
|
1 |
|
Type
|
House |
|
UtilityWater
|
Municipal Water |
Parking
Land
|
Acreage
|
No |
|
Sewer
|
Sanitary Sewer |
|
SizeDepth
|
108 Ft ,3 In |
|
SizeFrontage
|
29 Ft ,6 In |
|
SizeIrregular
|
29.54 X 108.32 Ft |
|
SizeTotalText
|
29.54 X 108.32 Ft|under 1/2 Acre |
Rooms
| Level |
Type |
Length |
Width |
Dimensions |
|
Main Level |
Kitchen |
2.55 m |
4.95 m |
2.55 m x 4.95 m |
|
Main Level |
Living Room |
4.24 m |
6.43 m |
4.24 m x 6.43 m |
|
Main Level |
Primary Bedroom |
3.19 m |
5 m |
3.19 m x 5 m |
|
Main Level |
Bedroom 2 |
3.51 m |
3.04 m |
3.51 m x 3.04 m |
Utilities
|
Cable
|
Installed |
|
Sewer
|
Installed |
https://www.realtor.ca/real-estate/27799999/12-preston-avenue-s-new-tecumseth-alliston-alliston

