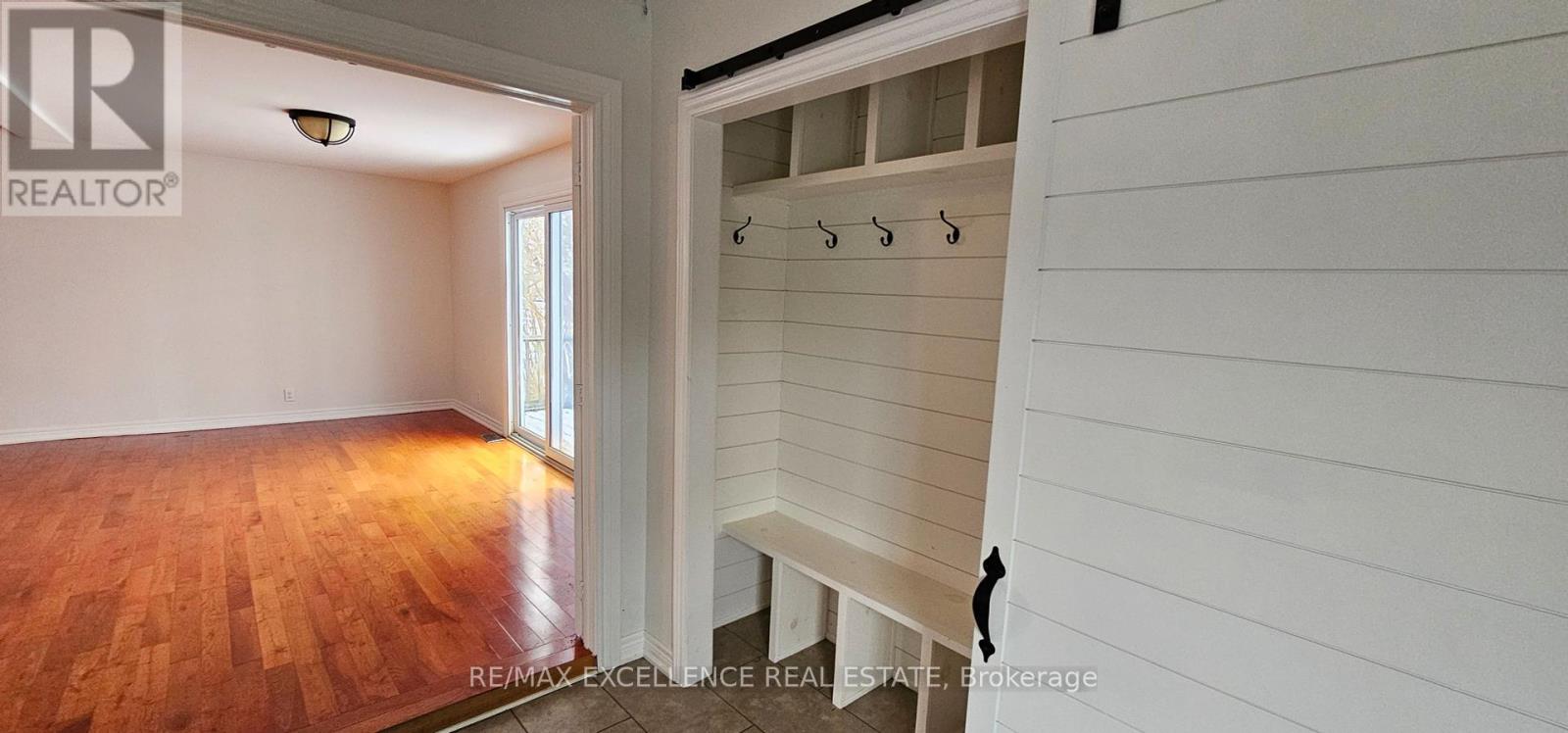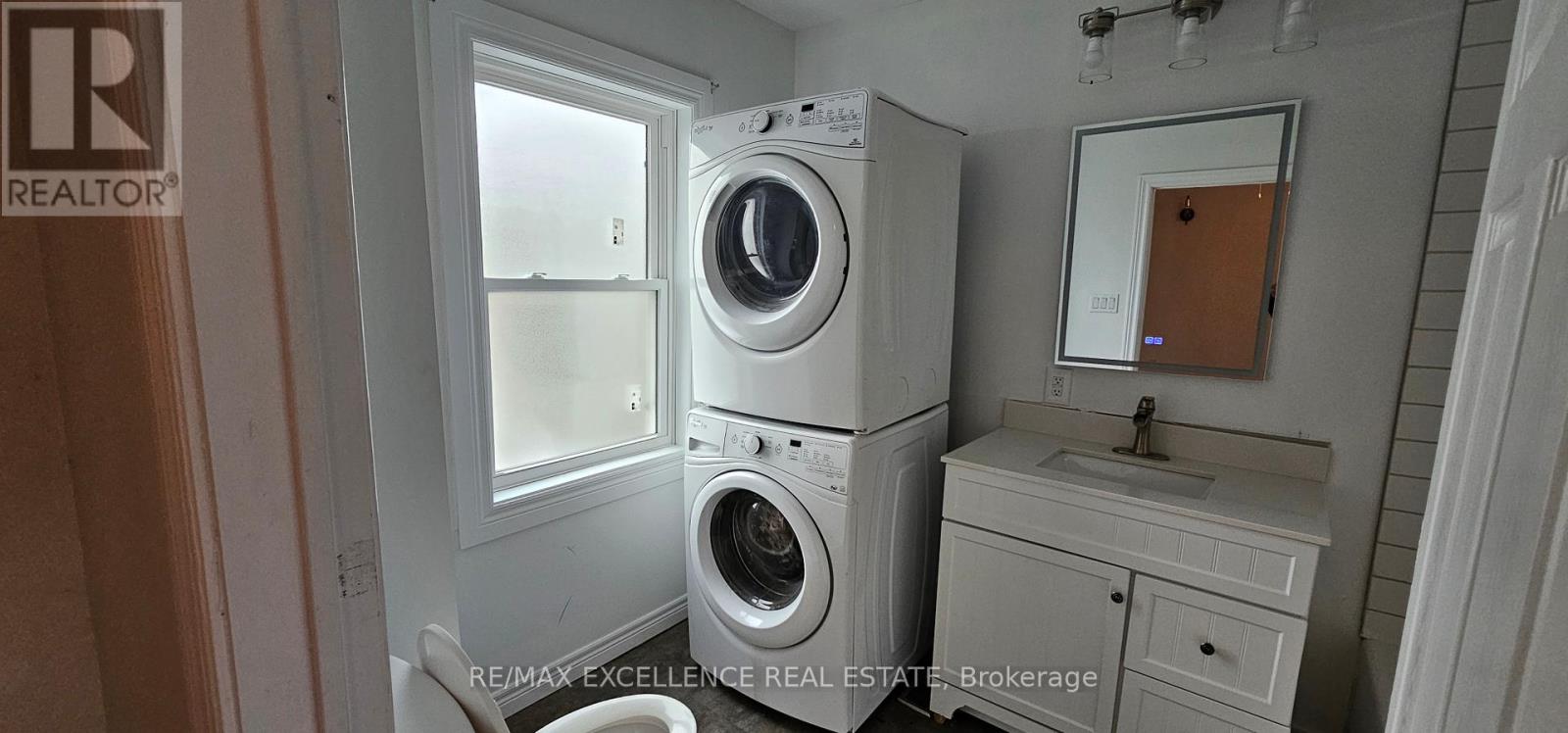4 Bedroom
2 Bathroom
Central Air Conditioning
Forced Air
$2,400 Monthly
Escape to the tranquility of the countryside with this stunning 4-bedroom home nestled in a quiet, family-friendly community. This property offers the perfect blend of comfort, charm, and modern updates both inside and out. Main Floor features an open-concept living with natural light flooding every corner. A beautifully updated 4-piece bathroom with convenient main-floor laundry. Spacious primary suite with a walk-in closet and private ensuite. A stylish kitchen featuring white cabinetry and ample storage. Upper Level features 3 generously sized bedrooms, all with hardwood floors and roomy closets. Exceptional privacy surrounded by mature trees and lush gardens. Plenty of parking, a spacious barn, and picturesque apple trees. Enjoy stunning sunsets and peaceful country views from your backyard. Conveniently located just 5 minutes from Highway 401, this home provides easy access while offering the serenity of country living. Don't Miss This Incredible Opportunity! **** EXTRAS **** Fridge, Stove, Washer, Dryer, Dishwasher, Water Heater (id:47351)
Property Details
|
MLS® Number
|
X11922473 |
|
Property Type
|
Single Family |
|
Community Name
|
Dutton |
|
ParkingSpaceTotal
|
10 |
Building
|
BathroomTotal
|
2 |
|
BedroomsAboveGround
|
3 |
|
BedroomsBelowGround
|
1 |
|
BedroomsTotal
|
4 |
|
BasementDevelopment
|
Unfinished |
|
BasementType
|
Partial (unfinished) |
|
ConstructionStyleAttachment
|
Detached |
|
CoolingType
|
Central Air Conditioning |
|
ExteriorFinish
|
Vinyl Siding |
|
HeatingFuel
|
Propane |
|
HeatingType
|
Forced Air |
|
StoriesTotal
|
2 |
|
Type
|
House |
|
UtilityWater
|
Municipal Water |
Land
|
Acreage
|
No |
|
Sewer
|
Septic System |
Rooms
| Level |
Type |
Length |
Width |
Dimensions |
|
Second Level |
Bedroom 2 |
3.05 m |
2.57 m |
3.05 m x 2.57 m |
|
Second Level |
Bedroom 3 |
4.27 m |
2.69 m |
4.27 m x 2.69 m |
|
Second Level |
Bedroom 4 |
4.72 m |
2.9 m |
4.72 m x 2.9 m |
|
Main Level |
Primary Bedroom |
3.66 m |
3.66 m |
3.66 m x 3.66 m |
|
Main Level |
Bathroom |
|
|
Measurements not available |
|
Main Level |
Mud Room |
3.05 m |
2.08 m |
3.05 m x 2.08 m |
|
Main Level |
Den |
3 m |
2.08 m |
3 m x 2.08 m |
|
Main Level |
Kitchen |
4.04 m |
3.66 m |
4.04 m x 3.66 m |
|
Main Level |
Dining Room |
8.05 m |
4.34 m |
8.05 m x 4.34 m |
|
Main Level |
Living Room |
3.81 m |
2.9 m |
3.81 m x 2.9 m |
|
Main Level |
Bathroom |
|
|
Measurements not available |
https://www.realtor.ca/real-estate/27800045/28286-duff-line-duttondunwich-dutton-dutton






















