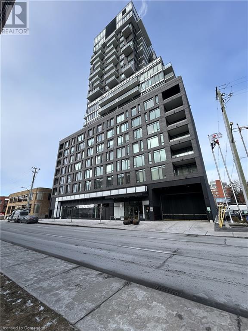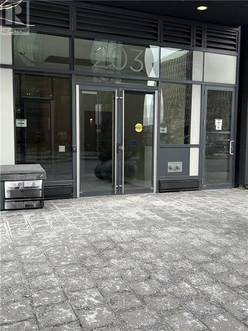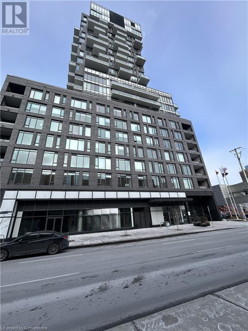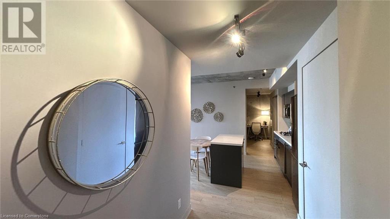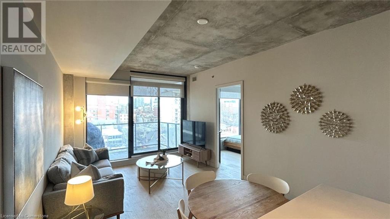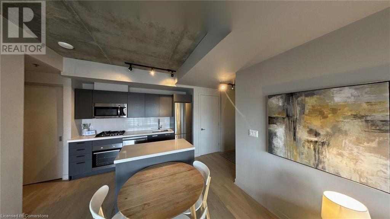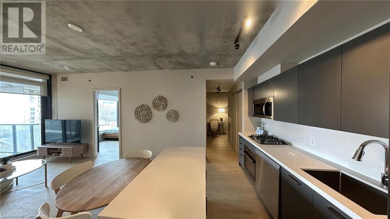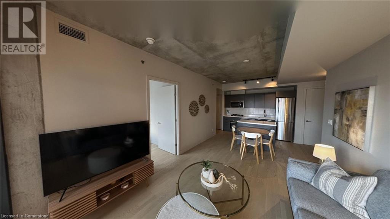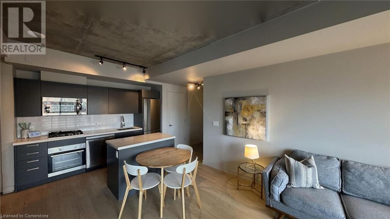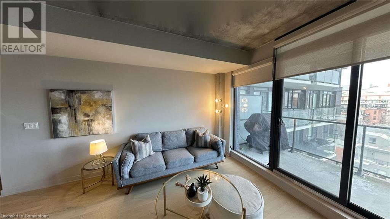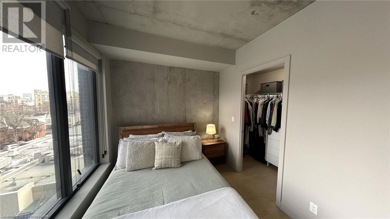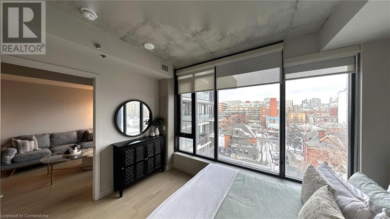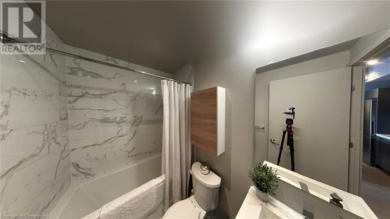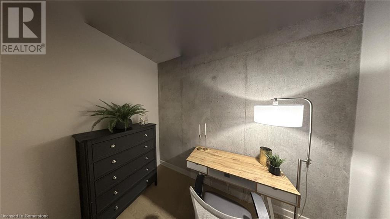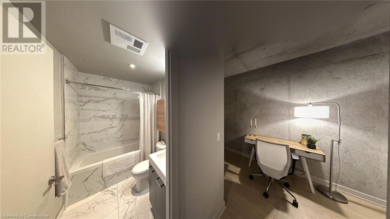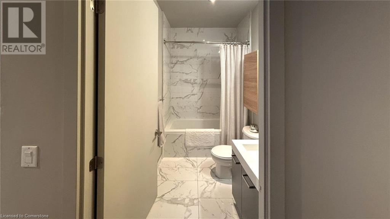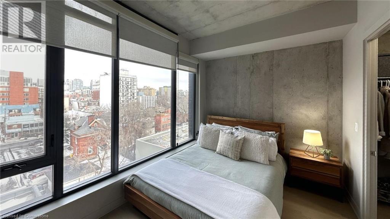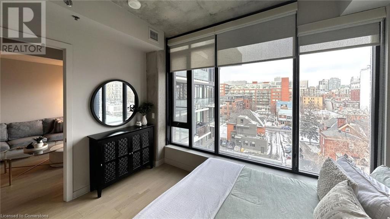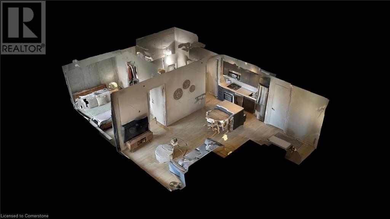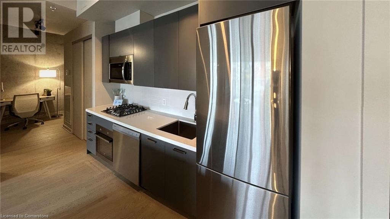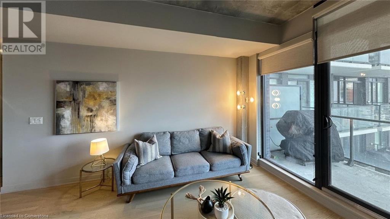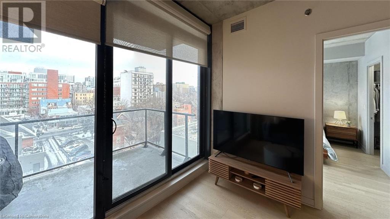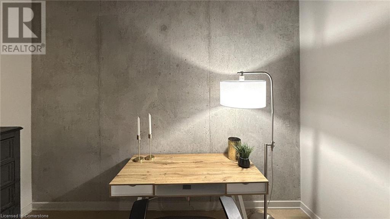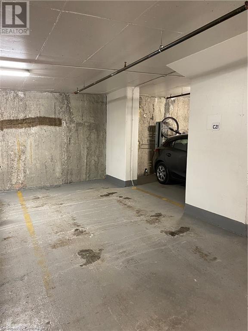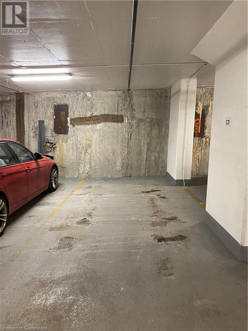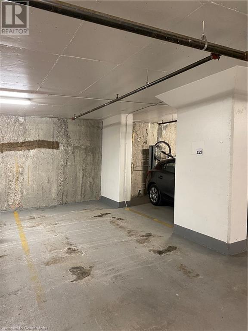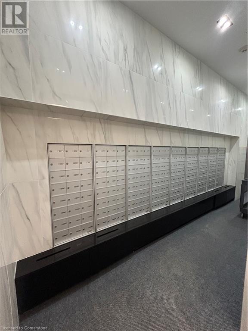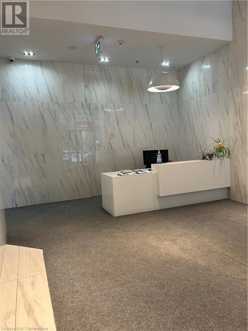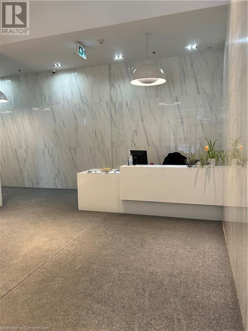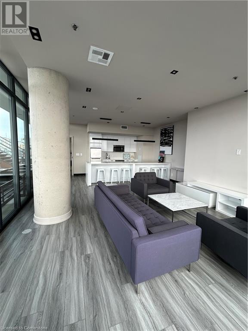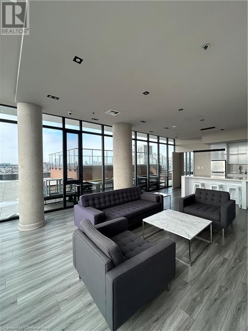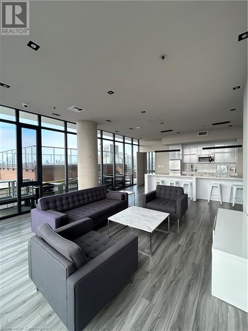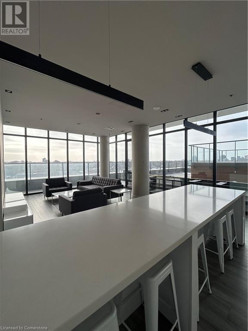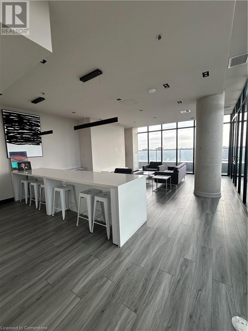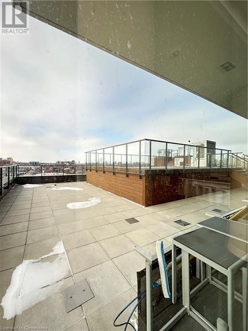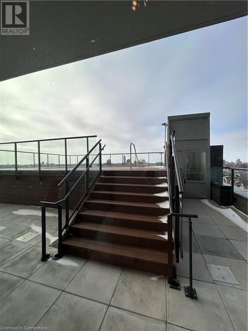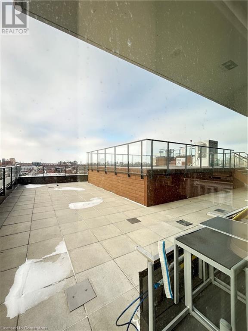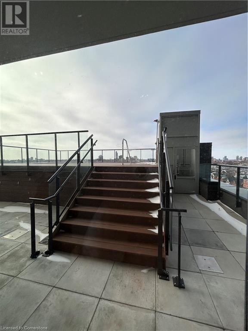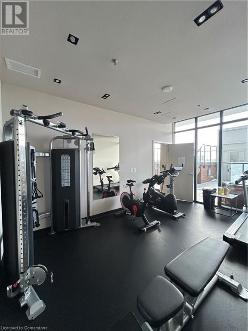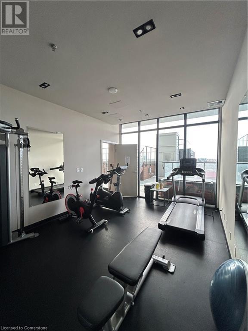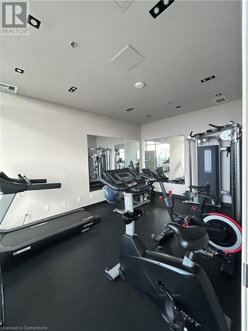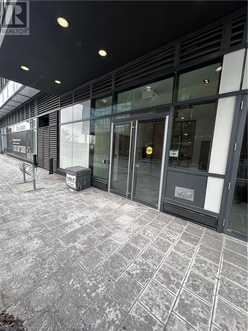2 Bedroom
1 Bathroom
681 sqft
Central Air Conditioning
Forced Air
$489,900Maintenance,
$603 Monthly
One bedroom + den with parking One of Ottawa's most sought after condominiums. This modern building features resort-like facilities all in an unbeatable location. Walking distance to Bank Street, shopping, restaurants, coffee shops and transit. Elegant 1 bedroom + den (681 sq. ft. of living space) plus a 77sq. ft. Northeast facing terrace with a beautiful view of the City. The unit boasts exposed concrete 9 Ft. floor to ceiling windows, stainless steel appliances, stone countertops, custom room darkening blinds, convenient in unit laundry with hardwood flooring throughout. The terrace has a natural gas bbq hook up to make entertaining that much easier. One underground heated parking spot included. (id:47351)
Property Details
|
MLS® Number
|
40689777 |
|
Property Type
|
Single Family |
|
AmenitiesNearBy
|
Airport, Hospital, Public Transit |
|
Features
|
Balcony |
|
ParkingSpaceTotal
|
1 |
Building
|
BathroomTotal
|
1 |
|
BedroomsAboveGround
|
1 |
|
BedroomsBelowGround
|
1 |
|
BedroomsTotal
|
2 |
|
Amenities
|
Exercise Centre |
|
Appliances
|
Dishwasher, Dryer, Microwave, Refrigerator, Washer, Range - Gas, Gas Stove(s), Hood Fan, Window Coverings |
|
BasementType
|
None |
|
ConstructedDate
|
2019 |
|
ConstructionStyleAttachment
|
Attached |
|
CoolingType
|
Central Air Conditioning |
|
ExteriorFinish
|
Brick |
|
HeatingType
|
Forced Air |
|
StoriesTotal
|
1 |
|
SizeInterior
|
681 Sqft |
|
Type
|
Apartment |
|
UtilityWater
|
Municipal Water |
Parking
Land
|
Acreage
|
No |
|
LandAmenities
|
Airport, Hospital, Public Transit |
|
Sewer
|
Municipal Sewage System |
|
SizeTotalText
|
Unknown |
|
ZoningDescription
|
Gm3[1895] H(76) |
Rooms
| Level |
Type |
Length |
Width |
Dimensions |
|
Main Level |
Den |
|
|
9'1'' x 5'8'' |
|
Main Level |
Living Room/dining Room |
|
|
8'10'' x 11'0'' |
|
Main Level |
3pc Bathroom |
|
|
Measurements not available |
|
Main Level |
Bedroom |
|
|
8'4'' x 12'1'' |
https://www.realtor.ca/real-estate/27800052/203-catherine-street-unit-602-ottawa
