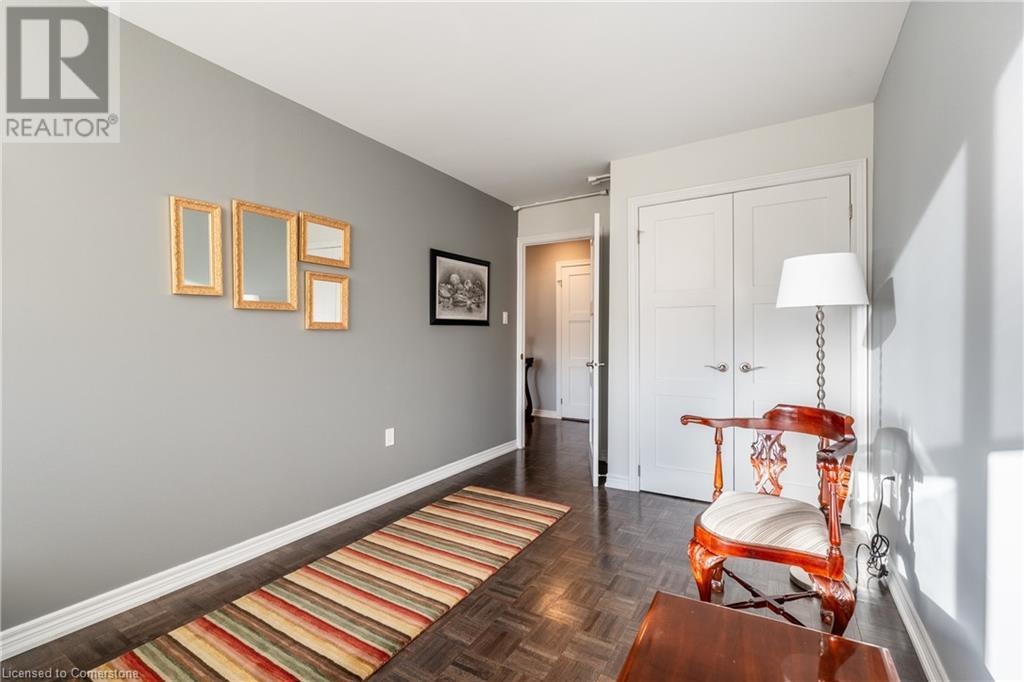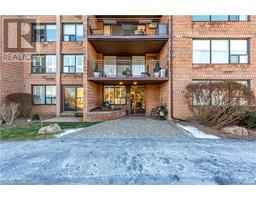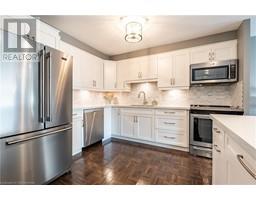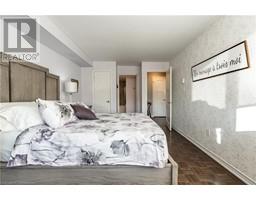$549,900Maintenance, Insurance, Landscaping, Water, Parking
$613 Monthly
Maintenance, Insurance, Landscaping, Water, Parking
$613 MonthlyWelcome to your dream! Nestled in a serene and sought-after neighborhood, this beautifully renovated 2-bedroom, 2-bathroom apartment offers the perfect blend of modern living and unbeatable convenience. Step inside to discover a stunning open-concept layout, thoughtfully designed for both comfort and style. The space was fully renovated in 2018, featuring contemporary finishes, high-quality materials, and a seamless flow that's perfect for entertaining or relaxing. The sleek kitchen boasts ample storage, premium countertops, and beautiful appliances, opening up to a spacious living and dining area bathed in natural light. Sliding doors lead to your private balcony, ideal for sipping your morning coffee, unwinding after work, or hosting friends on a warm evening. The two generous bedrooms include a luxurious primary suite with an ensuite bathroom and great closet space. The second bedroom is perfect for guests, a home office, or a growing family. Located in a quiet area yet just steps from public transit, you'll enjoy the best of both worlds: peaceful surroundings and quick, easy access to shopping, dining, and everything Grimsby has to offer. (id:47351)
Property Details
| MLS® Number | 40690281 |
| Property Type | Single Family |
| AmenitiesNearBy | Hospital |
| CommunityFeatures | Quiet Area |
| Features | Balcony, No Pet Home, Automatic Garage Door Opener |
| ParkingSpaceTotal | 1 |
| StorageType | Locker |
Building
| BathroomTotal | 2 |
| BedroomsAboveGround | 2 |
| BedroomsTotal | 2 |
| Appliances | Dishwasher, Dryer, Refrigerator, Stove, Washer, Microwave Built-in |
| BasementType | None |
| ConstructedDate | 1980 |
| ConstructionMaterial | Concrete Block, Concrete Walls |
| ConstructionStyleAttachment | Attached |
| CoolingType | Ductless |
| ExteriorFinish | Brick, Concrete |
| FireProtection | Smoke Detectors |
| HalfBathTotal | 1 |
| HeatingFuel | Electric |
| HeatingType | Baseboard Heaters, In Floor Heating |
| StoriesTotal | 1 |
| SizeInterior | 1312 Sqft |
| Type | Apartment |
| UtilityWater | Municipal Water |
Parking
| Underground | |
| Visitor Parking |
Land
| Acreage | No |
| LandAmenities | Hospital |
| LandscapeFeatures | Landscaped |
| Sewer | Municipal Sewage System |
| SizeTotalText | Unknown |
| ZoningDescription | Trm |
Rooms
| Level | Type | Length | Width | Dimensions |
|---|---|---|---|---|
| Main Level | Full Bathroom | Measurements not available | ||
| Main Level | Primary Bedroom | 18'5'' x 10'10'' | ||
| Main Level | Bedroom | 16'3'' x 8'11'' | ||
| Main Level | Laundry Room | 9'4'' x 4'9'' | ||
| Main Level | 2pc Bathroom | Measurements not available | ||
| Main Level | Living Room/dining Room | 24'3'' x 16'9'' | ||
| Main Level | Kitchen | 9'7'' x 11'1'' | ||
| Main Level | Foyer | 7'0'' x 5'2'' |
https://www.realtor.ca/real-estate/27800380/28-robinson-street-n-unit-303-grimsby


































































