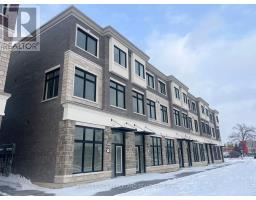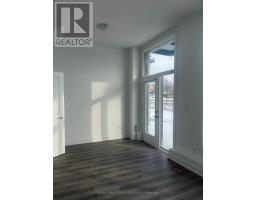3 Bedroom
4 Bathroom
Central Air Conditioning
Forced Air
$1,190,000
Rare Brand New Property with Commercial Unit Face On Main Street Of Stouffville. A Large EnsuiteDen On The Ground Floor With Separate Entrance Could Be Used As A Home Office/Studio Or 4thBedroom. Bright & Spacious Kitchen With S/S Appliances. Laminate Floor On 1st And 2nd Floor. Walking Distances To Shopping center, Restaurants, Bank, Parks And Much More! **** EXTRAS **** S/S Fridge, Stove, Dishwasher, Over-The-Range Microwave; Washer & Dryer. (id:47351)
Property Details
|
MLS® Number
|
N11922730 |
|
Property Type
|
Single Family |
|
Community Name
|
Stouffville |
|
ParkingSpaceTotal
|
2 |
Building
|
BathroomTotal
|
4 |
|
BedroomsAboveGround
|
3 |
|
BedroomsTotal
|
3 |
|
Appliances
|
Water Heater, Window Coverings |
|
ConstructionStyleAttachment
|
Attached |
|
CoolingType
|
Central Air Conditioning |
|
ExteriorFinish
|
Brick |
|
FlooringType
|
Laminate, Carpeted |
|
FoundationType
|
Block |
|
HalfBathTotal
|
1 |
|
HeatingFuel
|
Natural Gas |
|
HeatingType
|
Forced Air |
|
StoriesTotal
|
3 |
|
Type
|
Row / Townhouse |
|
UtilityWater
|
Municipal Water |
Parking
Land
|
Acreage
|
No |
|
Sewer
|
Sanitary Sewer |
|
SizeDepth
|
66 Ft ,11 In |
|
SizeFrontage
|
18 Ft |
|
SizeIrregular
|
18.06 X 66.97 Ft |
|
SizeTotalText
|
18.06 X 66.97 Ft |
Rooms
| Level |
Type |
Length |
Width |
Dimensions |
|
Second Level |
Living Room |
5.15 m |
4.19 m |
5.15 m x 4.19 m |
|
Second Level |
Kitchen |
5 m |
3.93 m |
5 m x 3.93 m |
|
Third Level |
Primary Bedroom |
3.23 m |
3.05 m |
3.23 m x 3.05 m |
|
Third Level |
Bedroom 2 |
3.23 m |
2.55 m |
3.23 m x 2.55 m |
|
Third Level |
Bedroom 3 |
3.23 m |
2.55 m |
3.23 m x 2.55 m |
|
Ground Level |
Office |
5.15 m |
3.16 m |
5.15 m x 3.16 m |
https://www.realtor.ca/real-estate/27800424/5502-main-street-whitchurch-stouffville-stouffville-stouffville






























