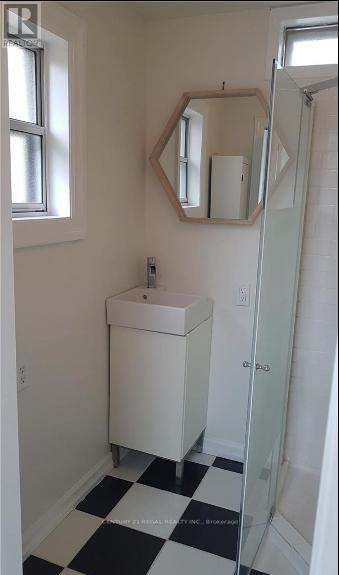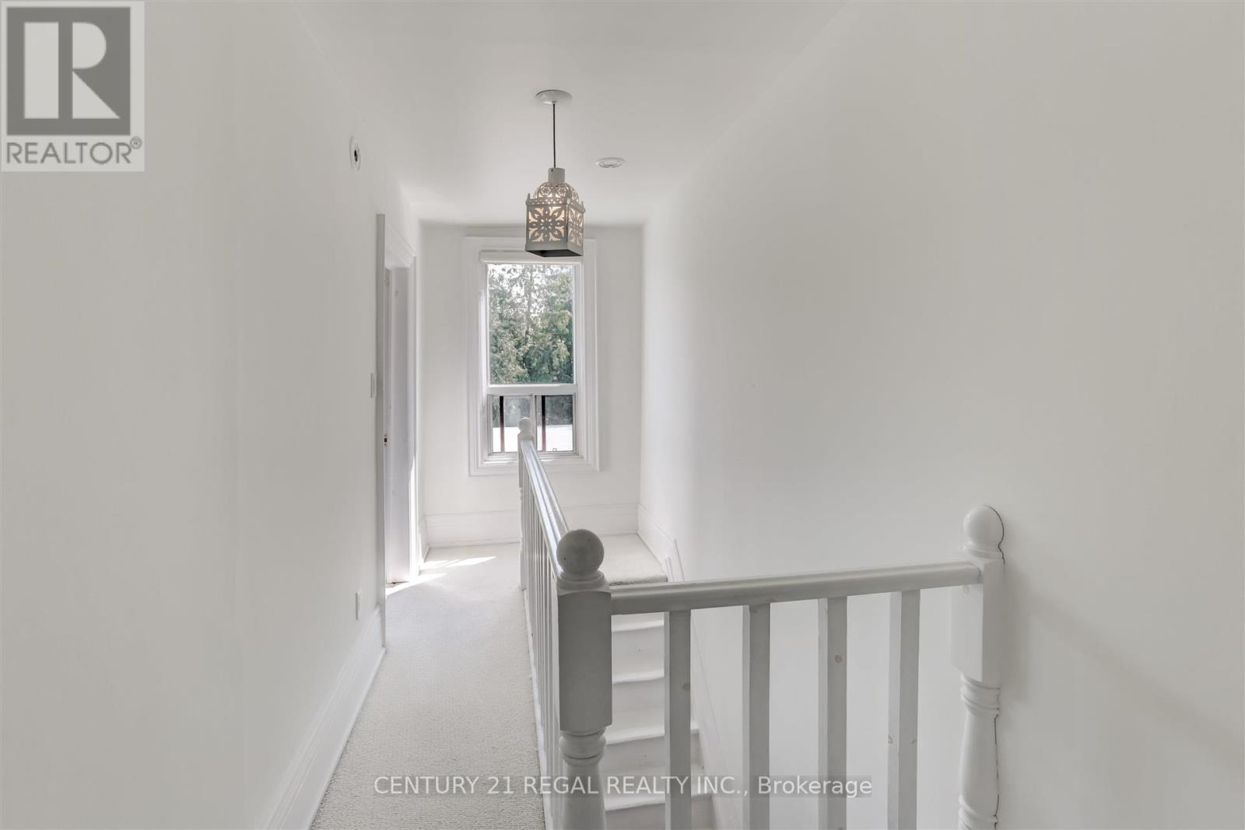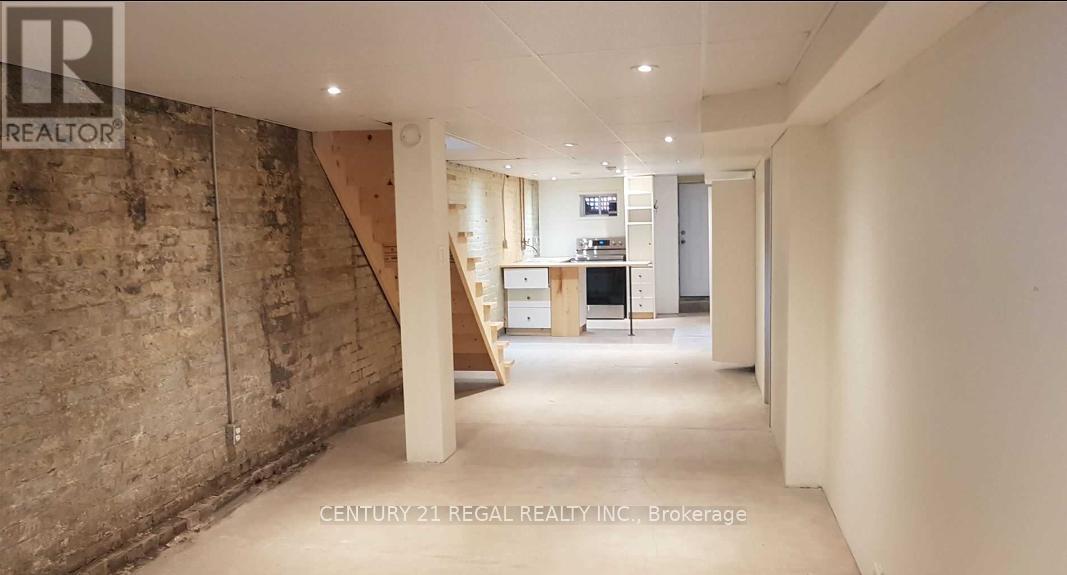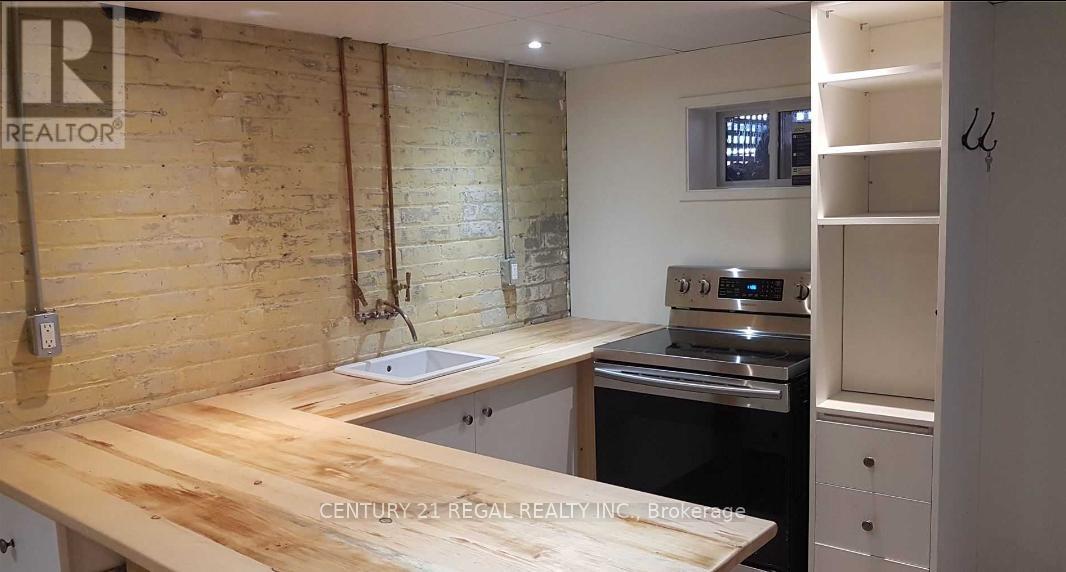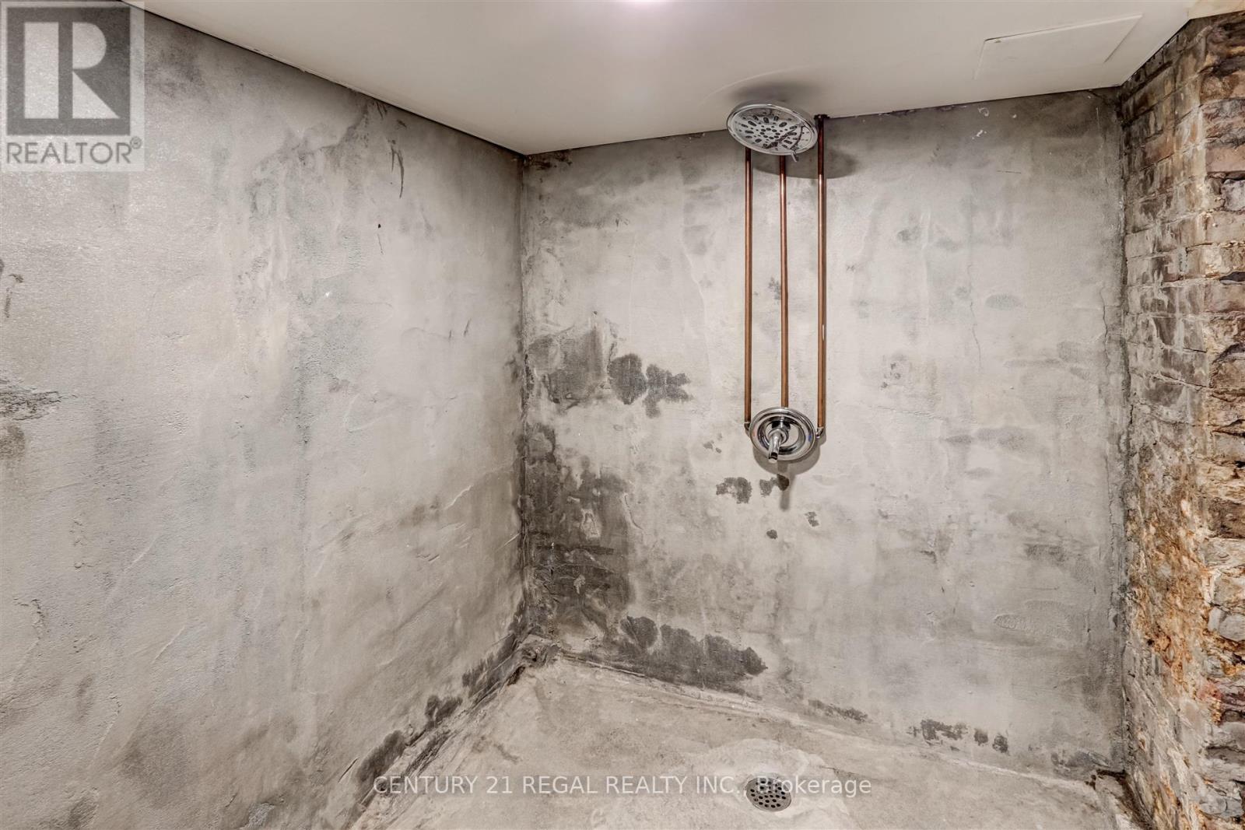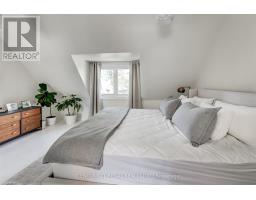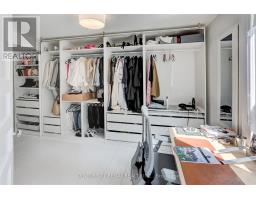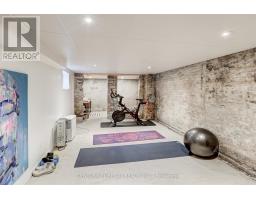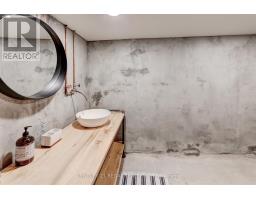4 Bedroom
3 Bathroom
Central Air Conditioning
Forced Air
$5,800 Monthly
Beautiful & Bright 4 Bdrm, 3 Full Bath, Riverdale Home! 3 Storeys Of Amazing Living Space Plus Basement! Sun Filled, Open Concept, High Ceilings In Living/Dining, Great For Entertaining + Large Eat In Kitchen W/ Lots Of Storage. 3 Bdrms + New Laundry On 2nd Floor. New, Spa Inspired 4 Pc Bath. Private Master Retreat On 3rd Floor W/ Skylights, Huge W/I Closet & Custom Organizers. Private, Tree Lined Backyard W/Large Deck. Perfect For Summer Bbq's. **** EXTRAS **** Beautiful Tree Lined, Family Friendly Location! Close To Restaurants, Cafe's Shopping,Ttc, Schools. Ample Street Permit Parking Available. Stylish, Open Concept Basement Apartment/Nanny Suite/Studio W/Separate Entrance, Bathroom and Kitchen (id:47351)
Property Details
|
MLS® Number
|
E11922869 |
|
Property Type
|
Single Family |
|
Community Name
|
South Riverdale |
Building
|
BathroomTotal
|
3 |
|
BedroomsAboveGround
|
4 |
|
BedroomsTotal
|
4 |
|
BasementDevelopment
|
Finished |
|
BasementType
|
N/a (finished) |
|
ConstructionStyleAttachment
|
Detached |
|
CoolingType
|
Central Air Conditioning |
|
ExteriorFinish
|
Brick |
|
FlooringType
|
Wood, Carpeted, Tile |
|
FoundationType
|
Brick |
|
HeatingFuel
|
Natural Gas |
|
HeatingType
|
Forced Air |
|
StoriesTotal
|
3 |
|
Type
|
House |
|
UtilityWater
|
Municipal Water |
Land
|
Acreage
|
No |
|
Sewer
|
Sanitary Sewer |
|
SizeDepth
|
100 Ft |
|
SizeFrontage
|
18 Ft ,2 In |
|
SizeIrregular
|
18.18 X 100 Ft |
|
SizeTotalText
|
18.18 X 100 Ft |
Rooms
| Level |
Type |
Length |
Width |
Dimensions |
|
Second Level |
Bedroom |
|
|
Measurements not available |
|
Second Level |
Bedroom 2 |
|
|
Measurements not available |
|
Second Level |
Bedroom 3 |
|
|
Measurements not available |
|
Second Level |
Bathroom |
|
|
Measurements not available |
|
Third Level |
Other |
|
|
Measurements not available |
|
Third Level |
Primary Bedroom |
|
|
Measurements not available |
|
Main Level |
Living Room |
|
|
Measurements not available |
|
Main Level |
Dining Room |
|
|
Measurements not available |
|
Main Level |
Kitchen |
|
|
Measurements not available |
|
Main Level |
Bathroom |
|
|
Measurements not available |
https://www.realtor.ca/real-estate/27800649/213-boulton-avenue-toronto-south-riverdale-south-riverdale










