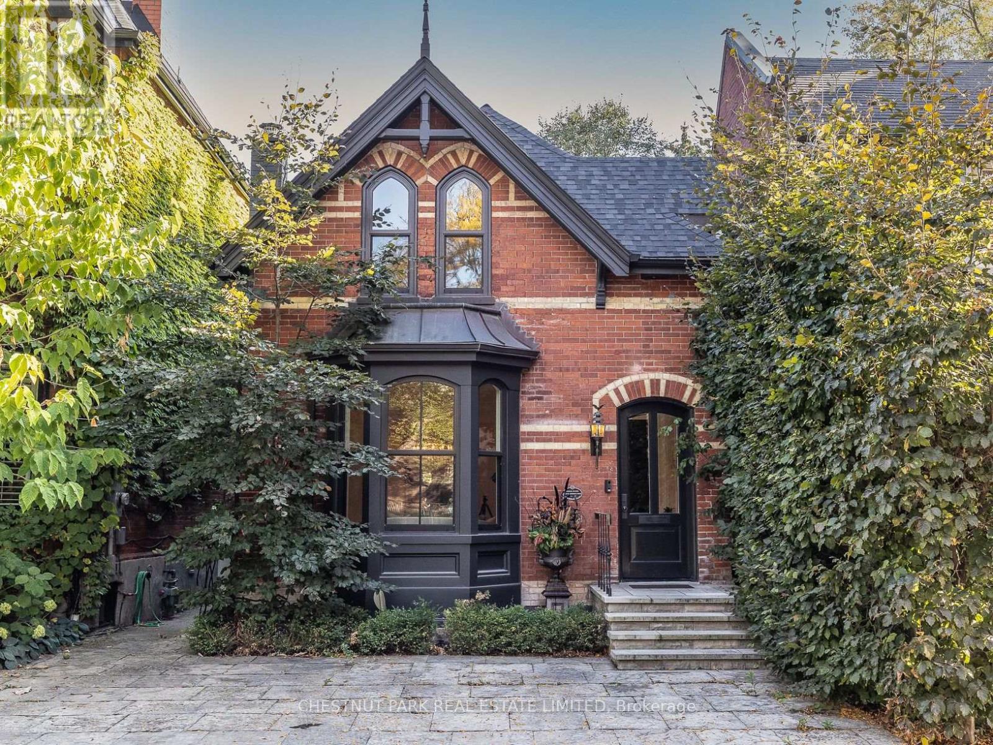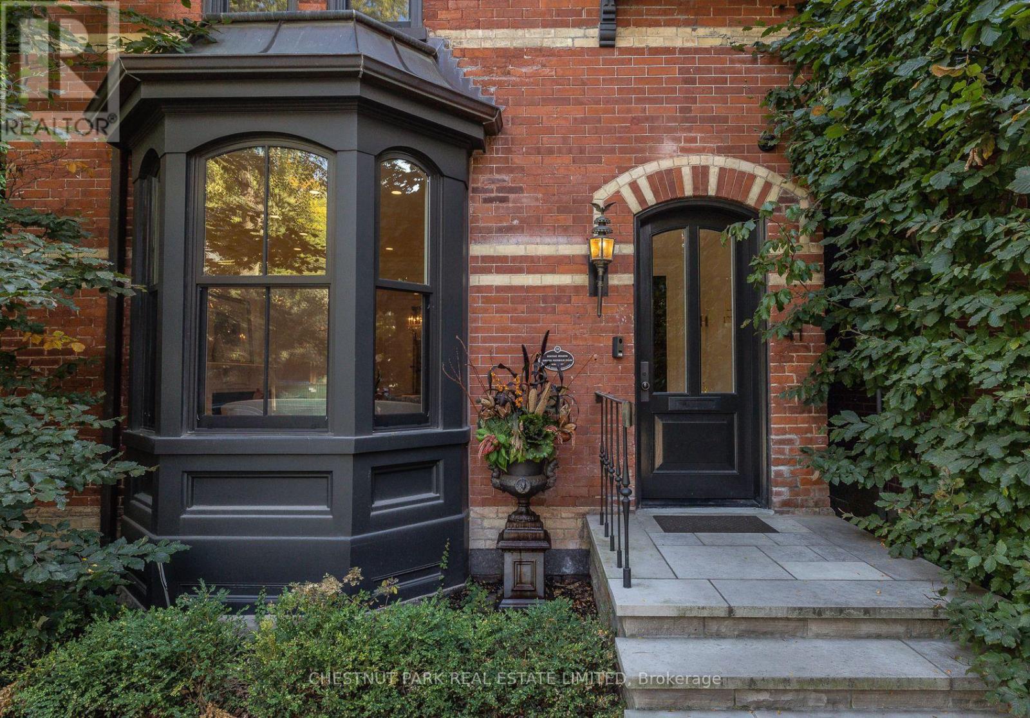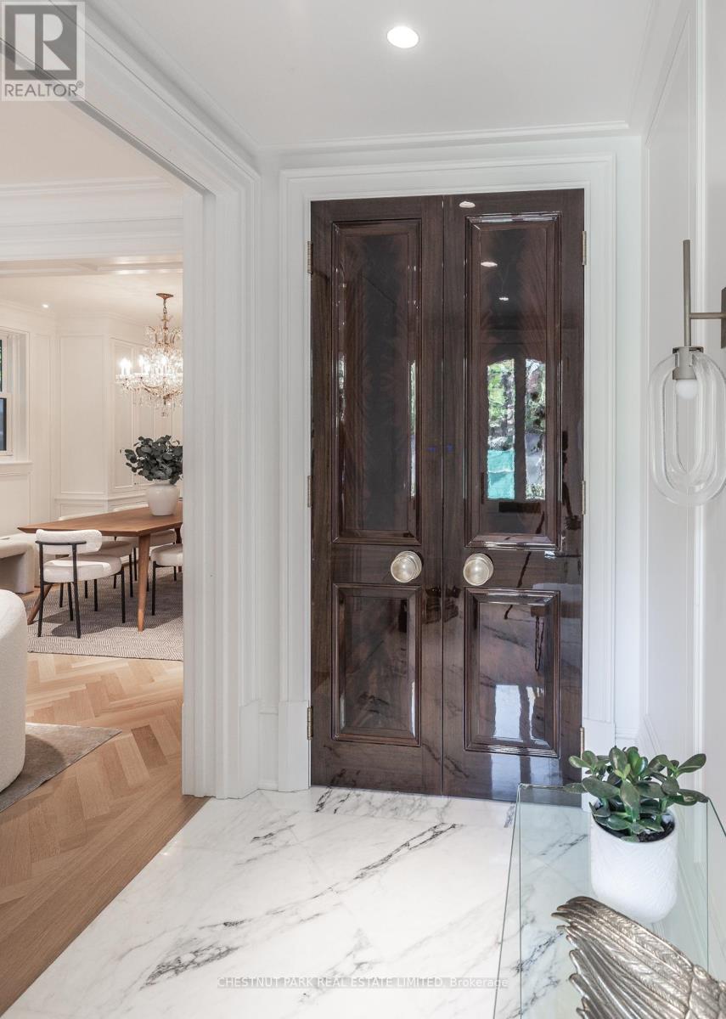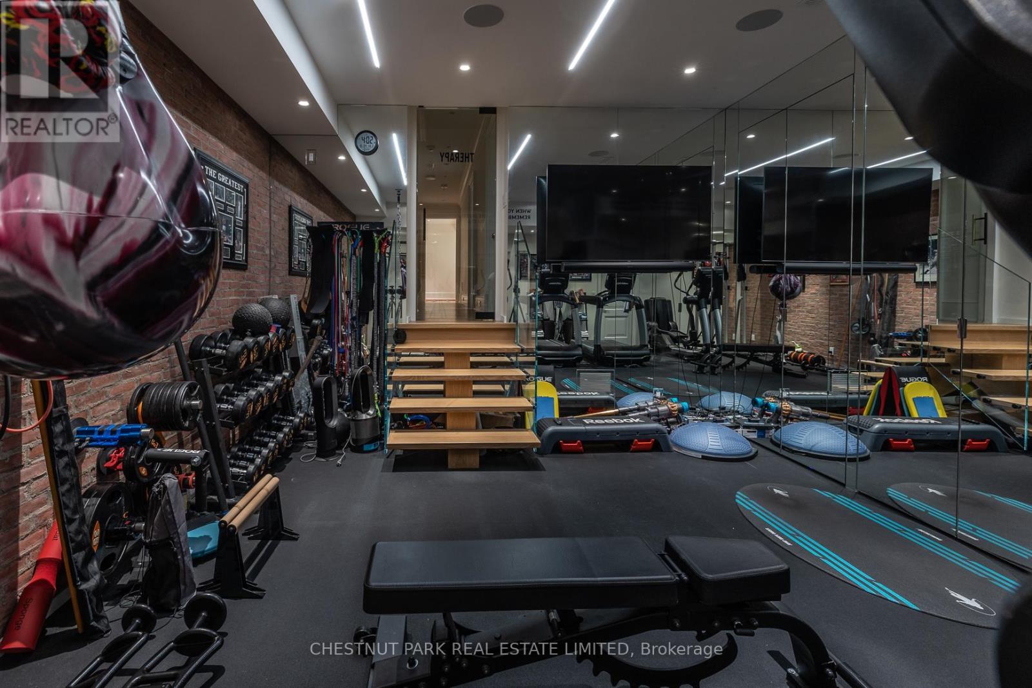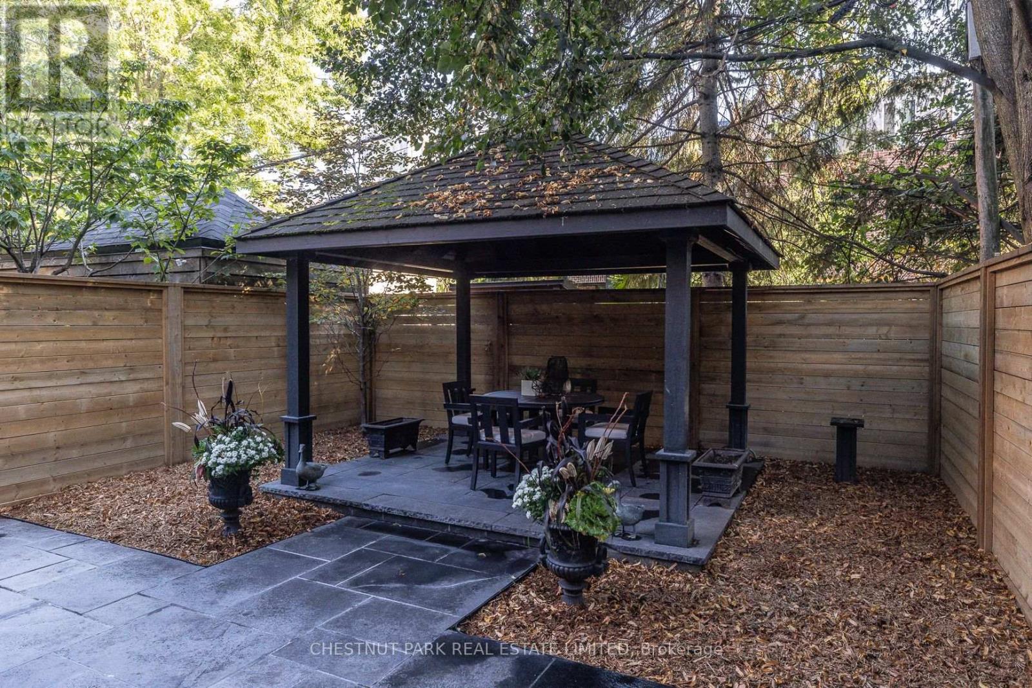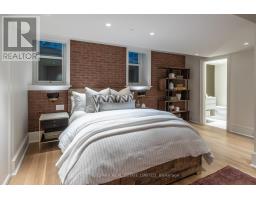4 Bedroom
5 Bathroom
Fireplace
Central Air Conditioning
Forced Air
$5,995,000
Beautifully crafted 3+1 bedroom detached home located in the heart of Yorkville. This stunning property features a quartzite kitchen, a lower-level gym with full-height ceilings, and premium finishes throughout. The interior design blends white oak, quartzite, marble, and brass accents, all meticulously curated during a complete renovation. Tucked away on a quiet cul-de-sac, this home offers a perfect alternative to condo living, combining luxury, style, and comfort. Heated driveway and pathways add both practicality and charm to this remarkable residence. A true Yorkville masterpiece, it delivers a refined yet functional living space that defines modern sophistication. (id:47351)
Property Details
|
MLS® Number
|
C11923117 |
|
Property Type
|
Single Family |
|
Community Name
|
Annex |
|
AmenitiesNearBy
|
Park, Public Transit, Schools |
|
Features
|
Carpet Free |
|
ParkingSpaceTotal
|
1 |
Building
|
BathroomTotal
|
5 |
|
BedroomsAboveGround
|
3 |
|
BedroomsBelowGround
|
1 |
|
BedroomsTotal
|
4 |
|
Amenities
|
Fireplace(s) |
|
Appliances
|
Water Heater, Dishwasher, Dryer, Freezer, Microwave, Oven, Refrigerator |
|
BasementDevelopment
|
Finished |
|
BasementType
|
N/a (finished) |
|
ConstructionStyleAttachment
|
Detached |
|
CoolingType
|
Central Air Conditioning |
|
ExteriorFinish
|
Brick |
|
FireplacePresent
|
Yes |
|
FireplaceTotal
|
3 |
|
FlooringType
|
Marble, Hardwood |
|
FoundationType
|
Unknown |
|
HalfBathTotal
|
2 |
|
HeatingFuel
|
Natural Gas |
|
HeatingType
|
Forced Air |
|
StoriesTotal
|
2 |
|
Type
|
House |
|
UtilityWater
|
Municipal Water |
Land
|
Acreage
|
No |
|
FenceType
|
Fenced Yard |
|
LandAmenities
|
Park, Public Transit, Schools |
|
Sewer
|
Sanitary Sewer |
|
SizeDepth
|
93 Ft ,7 In |
|
SizeFrontage
|
25 Ft |
|
SizeIrregular
|
25 X 93.63 Ft ; Irregular |
|
SizeTotalText
|
25 X 93.63 Ft ; Irregular |
|
ZoningDescription
|
Residential |
Rooms
| Level |
Type |
Length |
Width |
Dimensions |
|
Second Level |
Primary Bedroom |
3.57 m |
6.61 m |
3.57 m x 6.61 m |
|
Second Level |
Bedroom 2 |
4.85 m |
4.05 m |
4.85 m x 4.05 m |
|
Second Level |
Bedroom 3 |
3.38 m |
3.39 m |
3.38 m x 3.39 m |
|
Lower Level |
Exercise Room |
3.69 m |
6.37 m |
3.69 m x 6.37 m |
|
Lower Level |
Bedroom 4 |
5.52 m |
4.85 m |
5.52 m x 4.85 m |
|
Main Level |
Foyer |
1.65 m |
3.2 m |
1.65 m x 3.2 m |
|
Main Level |
Living Room |
3.81 m |
4.66 m |
3.81 m x 4.66 m |
|
Main Level |
Dining Room |
3.99 m |
3.96 m |
3.99 m x 3.96 m |
|
Main Level |
Kitchen |
4.75 m |
4.66 m |
4.75 m x 4.66 m |
|
Main Level |
Family Room |
4.6 m |
4.05 m |
4.6 m x 4.05 m |
https://www.realtor.ca/real-estate/27801243/41-boswell-avenue-toronto-annex-annex
