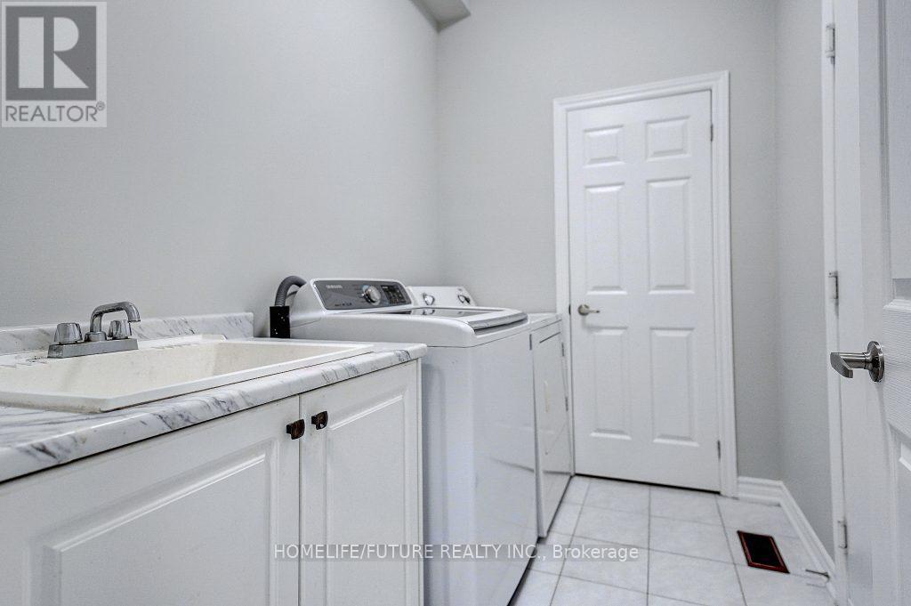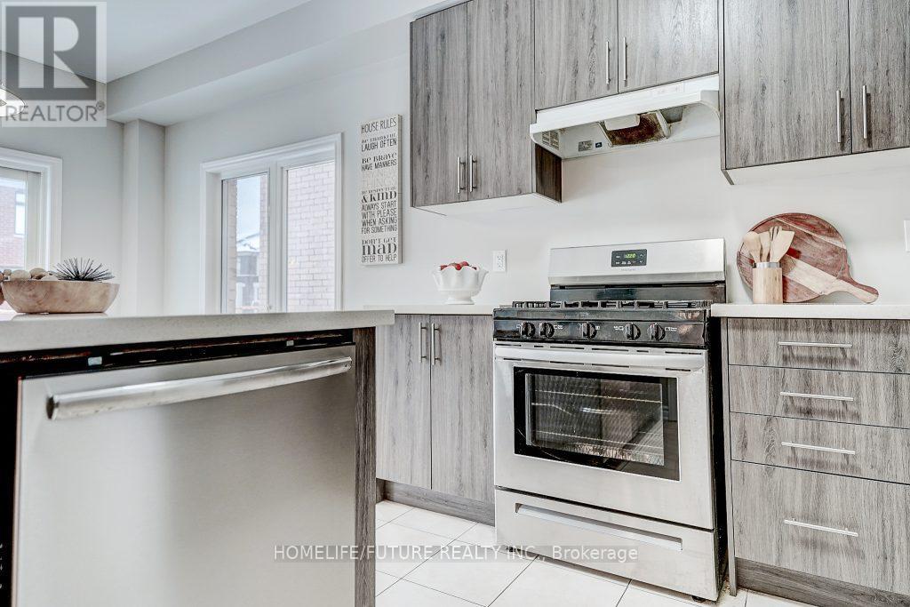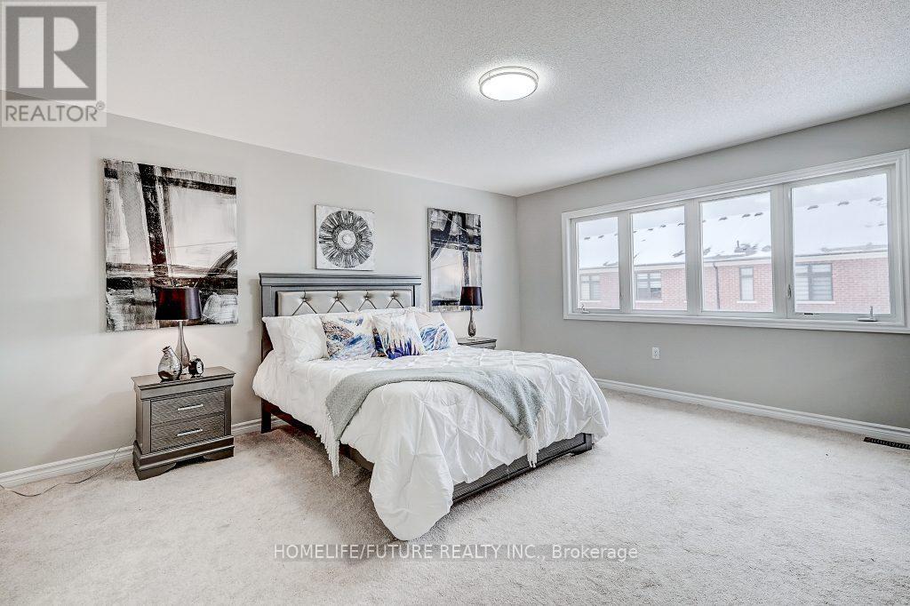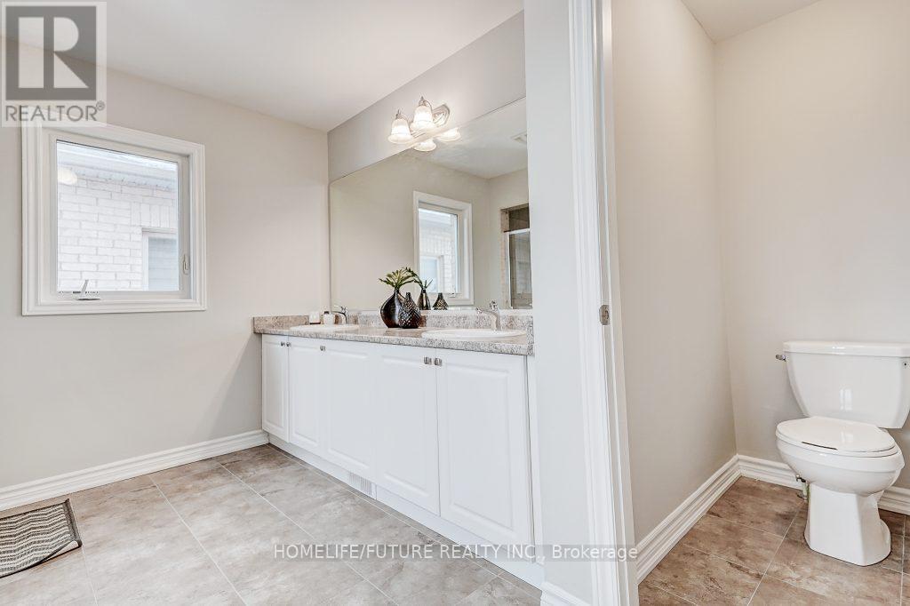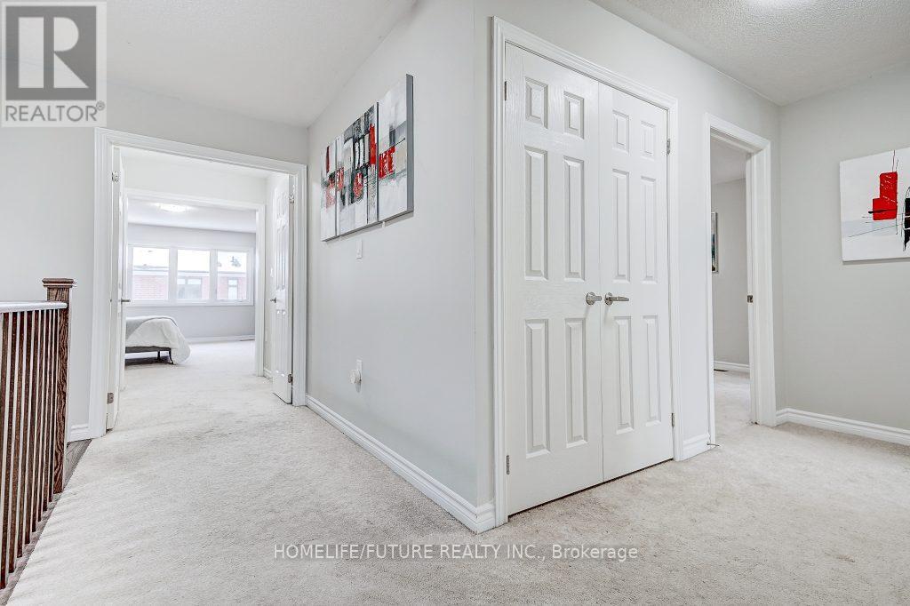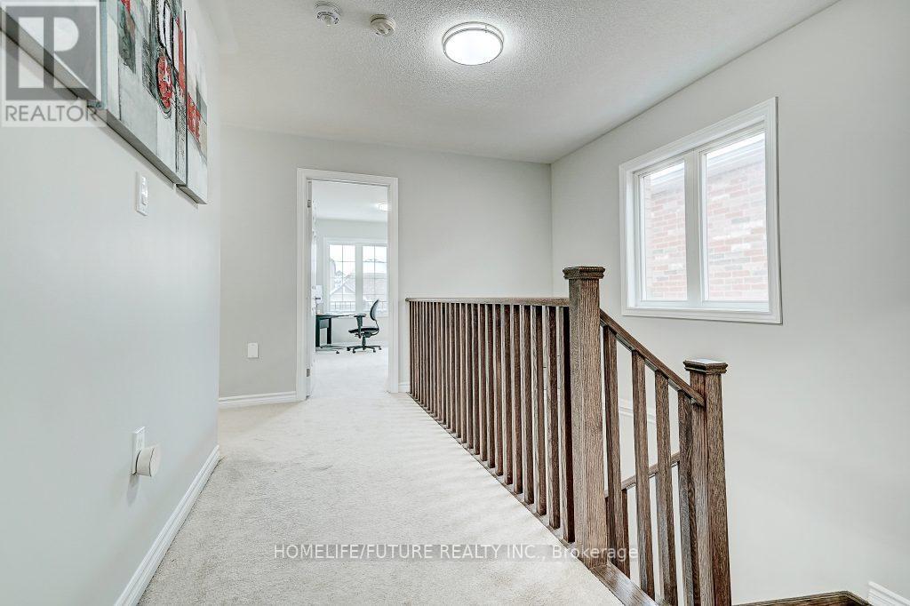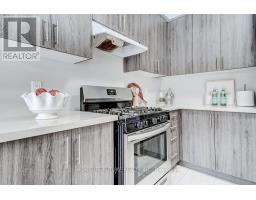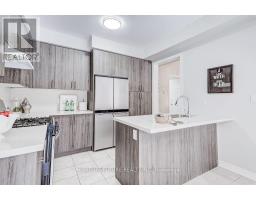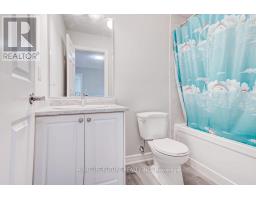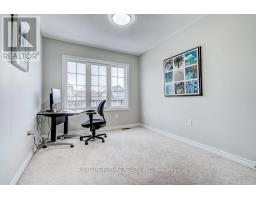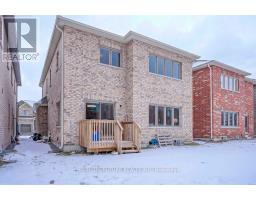4 Bedroom
4 Bathroom
Fireplace
Central Air Conditioning
Forced Air
$1,089,999
Come And Checkout This Gem. Newly Developed Home Witch Completed In 2022. This Beautiful 2-Story Detached Model By Treasure Hill Is Nestled In The High Demand New East Dale Area. The Home Features 4 Large Bedrooms And 4 Washrooms. Upgraded Hardwood Flooring To The Main Floor With Spacious Kitchen Breakfast Area. All Specious Bedroom Attached With /Bath And W/I Closets. This Is Close To All The Amenities Closet To 401, 407, Shopping Mall, Schools, Parks Etc. Also 5 Years New Home Warranty **** EXTRAS **** Remaining 5 Year New Home Warranty Transferred To Buyers (id:47351)
Property Details
|
MLS® Number
|
E11923508 |
|
Property Type
|
Single Family |
|
Community Name
|
Eastdale |
|
ParkingSpaceTotal
|
4 |
Building
|
BathroomTotal
|
4 |
|
BedroomsAboveGround
|
4 |
|
BedroomsTotal
|
4 |
|
Appliances
|
Dishwasher, Dryer, Refrigerator, Stove, Washer |
|
BasementDevelopment
|
Unfinished |
|
BasementType
|
N/a (unfinished) |
|
ConstructionStyleAttachment
|
Detached |
|
CoolingType
|
Central Air Conditioning |
|
ExteriorFinish
|
Brick |
|
FireplacePresent
|
Yes |
|
FlooringType
|
Tile, Hardwood, Carpeted |
|
FoundationType
|
Concrete |
|
HalfBathTotal
|
1 |
|
HeatingFuel
|
Natural Gas |
|
HeatingType
|
Forced Air |
|
StoriesTotal
|
2 |
|
Type
|
House |
|
UtilityWater
|
Municipal Water |
Parking
Land
|
Acreage
|
No |
|
Sewer
|
Sanitary Sewer |
|
SizeDepth
|
104 Ft ,11 In |
|
SizeFrontage
|
36 Ft ,1 In |
|
SizeIrregular
|
36.09 X 104.99 Ft |
|
SizeTotalText
|
36.09 X 104.99 Ft |
Rooms
| Level |
Type |
Length |
Width |
Dimensions |
|
Second Level |
Bedroom 2 |
3.35 m |
3.78 m |
3.35 m x 3.78 m |
|
Second Level |
Bedroom 3 |
3.07 m |
3.47 m |
3.07 m x 3.47 m |
|
Second Level |
Bedroom 4 |
2.74 m |
3.53 m |
2.74 m x 3.53 m |
|
Main Level |
Kitchen |
3.35 m |
2.67 m |
3.35 m x 2.67 m |
|
Main Level |
Eating Area |
3.35 m |
3.05 m |
3.35 m x 3.05 m |
|
Main Level |
Family Room |
4.45 m |
3.66 m |
4.45 m x 3.66 m |
|
Main Level |
Dining Room |
4.45 m |
3.05 m |
4.45 m x 3.05 m |
|
Main Level |
Laundry Room |
|
|
Measurements not available |
|
Main Level |
Mud Room |
|
|
Measurements not available |
|
Main Level |
Primary Bedroom |
4.33 m |
4.91 m |
4.33 m x 4.91 m |
https://www.realtor.ca/real-estate/27802401/1297-apollo-street-oshawa-eastdale-eastdale







