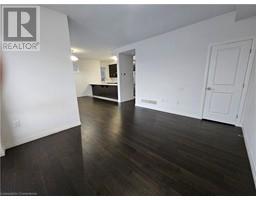3 Bedroom
3 Bathroom
1910 sqft
3 Level
Central Air Conditioning
Forced Air
$3,000 MonthlyInsurance
Ultra Modern 3 Bed+ 2.5 Bath Freehold Town In Stoney Creek. Double door entry 1910 Sq Ft End Unit -Just Like A Semi. Very Spacious. Built By Renowned Builder -Losani Homes. Ground Floor Can Be Used As A Den. 2nd Floor Features Open Concept Kitchen. Brand New Maytag Stainless Steel Appliances In Kitchen & Maytag Washer /Dryer. Minutes To Transit, Schools, Shopping, Restaurants, Grocery & Hwy. (id:47351)
Property Details
|
MLS® Number
|
40690440 |
|
Property Type
|
Single Family |
|
AmenitiesNearBy
|
Park, Playground, Public Transit, Schools, Shopping |
|
Features
|
Balcony, No Pet Home |
|
ParkingSpaceTotal
|
2 |
Building
|
BathroomTotal
|
3 |
|
BedroomsAboveGround
|
3 |
|
BedroomsTotal
|
3 |
|
ArchitecturalStyle
|
3 Level |
|
BasementType
|
None |
|
ConstructionStyleAttachment
|
Attached |
|
CoolingType
|
Central Air Conditioning |
|
ExteriorFinish
|
Brick, Stone |
|
HalfBathTotal
|
1 |
|
HeatingFuel
|
Natural Gas |
|
HeatingType
|
Forced Air |
|
StoriesTotal
|
3 |
|
SizeInterior
|
1910 Sqft |
|
Type
|
Row / Townhouse |
|
UtilityWater
|
Municipal Water |
Parking
Land
|
Acreage
|
No |
|
LandAmenities
|
Park, Playground, Public Transit, Schools, Shopping |
|
Sewer
|
Municipal Sewage System |
|
SizeDepth
|
41 Ft |
|
SizeFrontage
|
31 Ft |
|
SizeTotalText
|
Under 1/2 Acre |
|
ZoningDescription
|
Rm3-56 |
Rooms
| Level |
Type |
Length |
Width |
Dimensions |
|
Second Level |
2pc Bathroom |
|
|
7'0'' x 4'0'' |
|
Second Level |
Bedroom |
|
|
11'4'' x 13'1'' |
|
Second Level |
Kitchen |
|
|
12'8'' x 8'7'' |
|
Second Level |
Dining Room |
|
|
27'2'' x 23'5'' |
|
Second Level |
Living Room |
|
|
27'2'' x 23'5'' |
|
Third Level |
4pc Bathroom |
|
|
8'0'' x 5'0'' |
|
Third Level |
4pc Bathroom |
|
|
9'0'' x 5'0'' |
|
Third Level |
Bedroom |
|
|
12'7'' x 9'5'' |
|
Third Level |
Primary Bedroom |
|
|
12'7'' x 10'9'' |
|
Main Level |
Living Room |
|
|
16'7'' x 12'2'' |
https://www.realtor.ca/real-estate/27802450/30-times-square-boulevard-stoney-creek




























