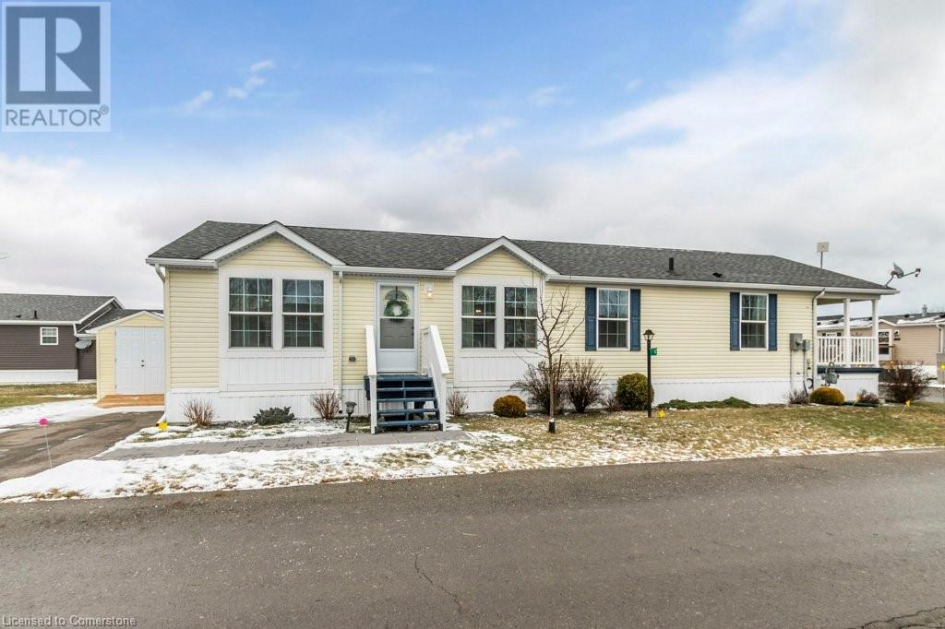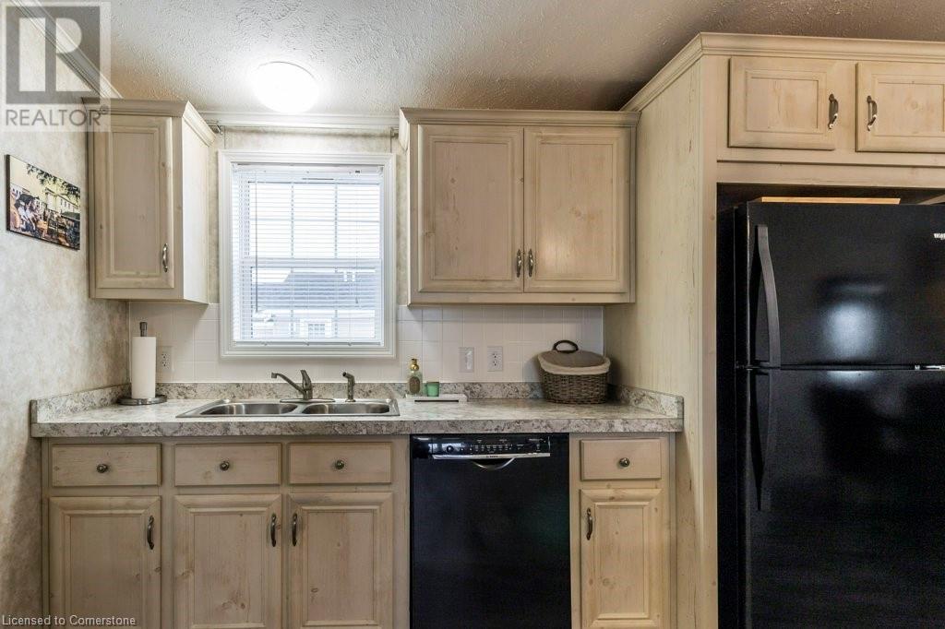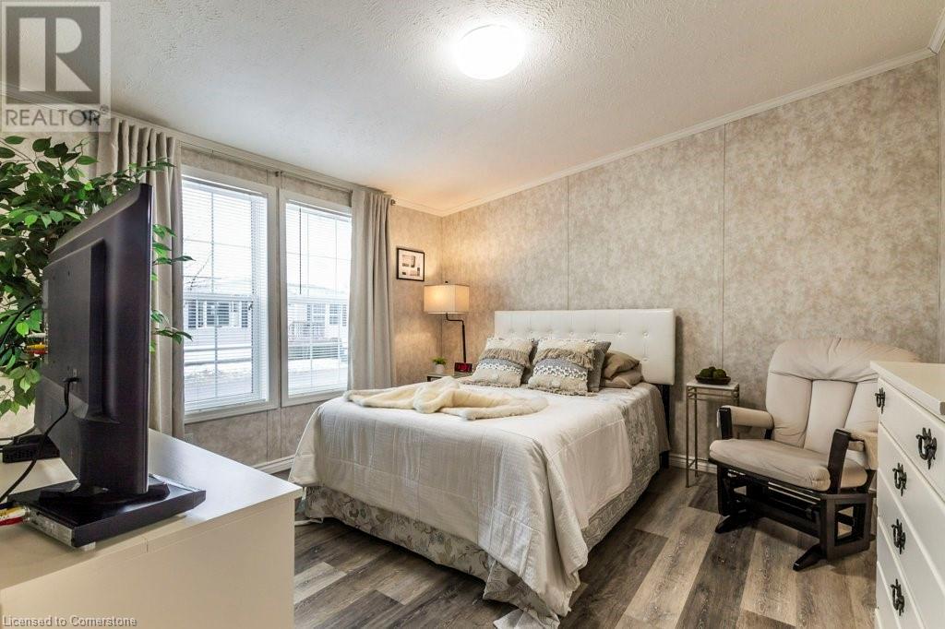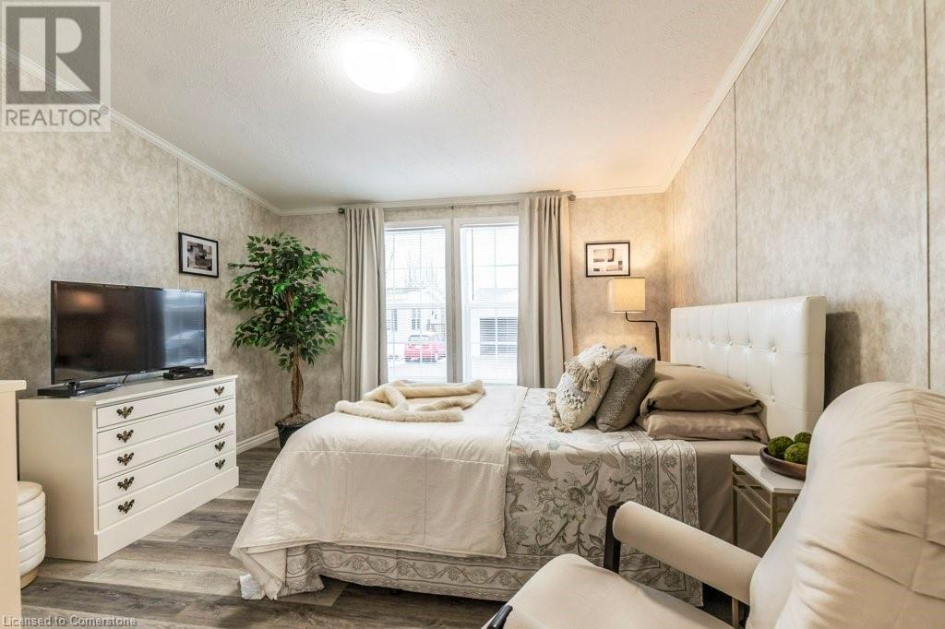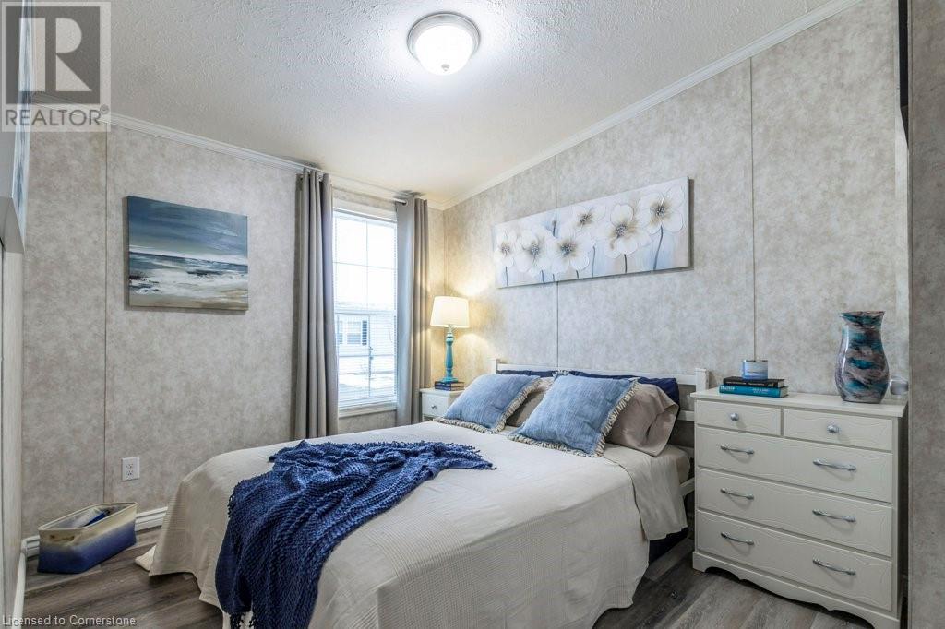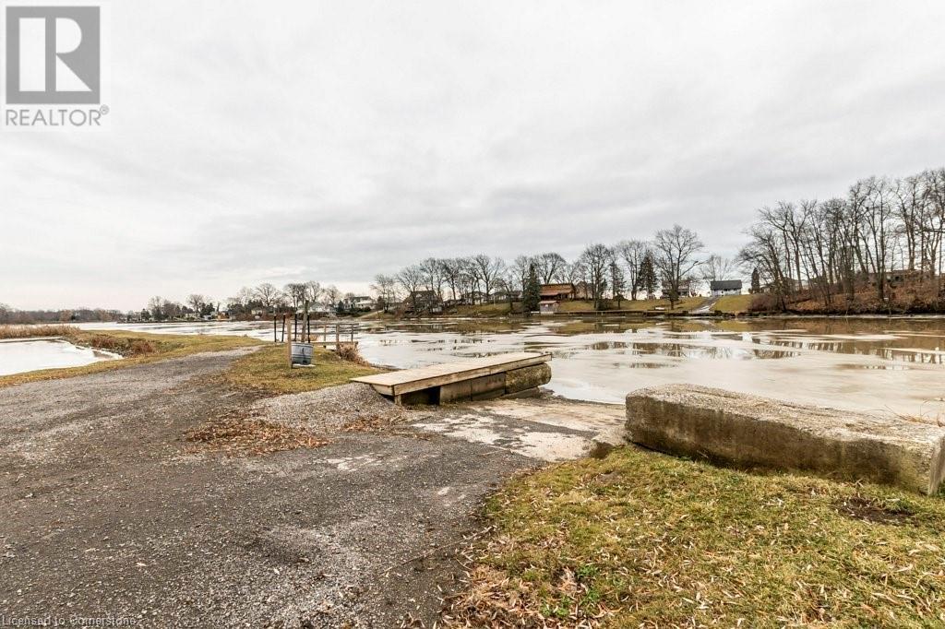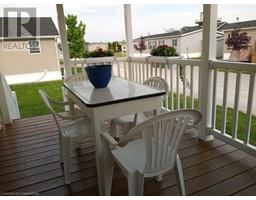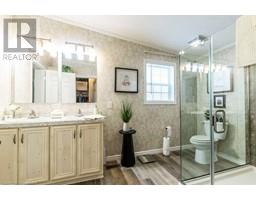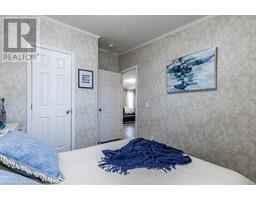3 Bedroom
2 Bathroom
1440 sqft
Bungalow
Central Air Conditioning
Forced Air
$514,900
Nestled in a serene lakefront gated community beside Selkirk Provincial Park, this beautifully updated 3-bedroom, 2-bath bungalow in Haldimand County offers 1,440 sq. ft. of comfortable, carpet-free, pet-free living space. Imagine starting your day with coffee on the large covered deck or exploring nearby gems with a walk along the lake to Peacock Point or a short drive into Port Dover to enjoy some great restaurants and activities. This vibrant waterfront gated community is brimming with amenities: enjoy boat docks, a refreshing pool, a dog park, and large green spaces perfect for relaxation. Social events and recreational options add a lively touch, with some amenities included and others available for a nominal fee. Experience the best of lakeside tranquility and community charm—your perfect bungalow awaits! Financing available (id:47351)
Property Details
|
MLS® Number
|
40690342 |
|
Property Type
|
Single Family |
|
AmenitiesNearBy
|
Marina, Park |
|
CommunityFeatures
|
Quiet Area |
|
Features
|
Corner Site, Country Residential |
|
ParkingSpaceTotal
|
2 |
|
Structure
|
Shed |
Building
|
BathroomTotal
|
2 |
|
BedroomsAboveGround
|
3 |
|
BedroomsTotal
|
3 |
|
Appliances
|
Dryer, Refrigerator, Stove, Washer, Window Coverings |
|
ArchitecturalStyle
|
Bungalow |
|
BasementType
|
None |
|
ConstructionStyleAttachment
|
Detached |
|
CoolingType
|
Central Air Conditioning |
|
ExteriorFinish
|
Vinyl Siding |
|
HeatingFuel
|
Natural Gas |
|
HeatingType
|
Forced Air |
|
StoriesTotal
|
1 |
|
SizeInterior
|
1440 Sqft |
|
Type
|
Modular |
|
UtilityWater
|
Community Water System |
Parking
Land
|
AccessType
|
Road Access |
|
Acreage
|
No |
|
LandAmenities
|
Marina, Park |
|
Sewer
|
Septic System |
|
SizeTotalText
|
Under 1/2 Acre |
|
ZoningDescription
|
Residential |
Rooms
| Level |
Type |
Length |
Width |
Dimensions |
|
Main Level |
Other |
|
|
6'4'' x 8'11'' |
|
Main Level |
Primary Bedroom |
|
|
12'4'' x 12'1'' |
|
Main Level |
Laundry Room |
|
|
8'3'' x 8'11'' |
|
Main Level |
Bedroom |
|
|
12'6'' x 8'10'' |
|
Main Level |
Bedroom |
|
|
12'6'' x 8'6'' |
|
Main Level |
4pc Bathroom |
|
|
Measurements not available |
|
Main Level |
4pc Bathroom |
|
|
7'5'' x 5'1'' |
|
Main Level |
Kitchen |
|
|
12'4'' x 12'4'' |
|
Main Level |
Family Room |
|
|
12'4'' x 15'8'' |
|
Main Level |
Dining Room |
|
|
12'5'' x 7'10'' |
|
Main Level |
Living Room |
|
|
12'4'' x 18'6'' |
Utilities
https://www.realtor.ca/real-estate/27801765/4-cricklewood-crescent-nanticoke
