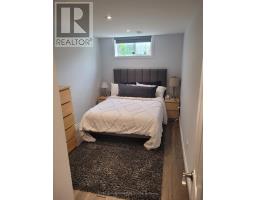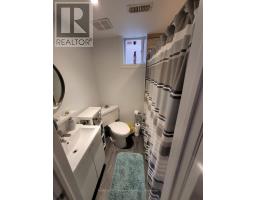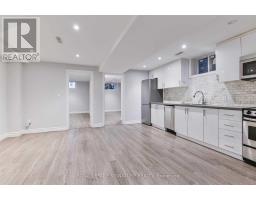4 Bedroom
1 Bathroom
Bungalow
Central Air Conditioning
Forced Air
$2,600 Monthly
Bright and Spacious 3-Bedroom + Den Unit in Desirable Dovercourt-Wallace EmersonAvailable February 1st This impressive 1,100-square-foot unit has been thoughtfully designed to provide comfort and style. With high ceilings and large windows, the space is filled with natural light, creating a bright and airy atmosphere. Modern conveniences include stainless steel appliances, such as a fridge, oven, dishwasher, and microwave, as well as an in-suite washer and dryer. Central air conditioning and heating ensure year-round comfort.The unit also features a private entrance, additional storage space, and access to a newly renovated backyard, perfect for relaxing or entertaining. This home is ideal for a small family or professionals seeking extra space for a home office or creative studio.The location offers unbeatable convenience in the vibrant Dovercourt-Wallace Emerson neighbourhood. The property is just a five-minute walk to Dufferin Subway Station, making it ideal for commuters. Grocery stores, shops, restaurants, and cafes are all within steps of your door. The area boasts an 86 Walk Score and an 89 Transit Score. Major destinations such as the University of Toronto, Toronto Metropolitan University, Toronto Western Hospital, Mount Sinai Hospital, and SickKids are all within a 30-minute commute. Optional parking is available for an additional cost. Don't miss this opportunity to live in a sought-after neighbourhood. (id:47351)
Property Details
|
MLS® Number
|
W11923467 |
|
Property Type
|
Single Family |
|
Community Name
|
Dovercourt-Wallace Emerson-Junction |
|
ParkingSpaceTotal
|
1 |
Building
|
BathroomTotal
|
1 |
|
BedroomsAboveGround
|
3 |
|
BedroomsBelowGround
|
1 |
|
BedroomsTotal
|
4 |
|
Appliances
|
Dryer, Refrigerator, Stove, Washer, Window Coverings |
|
ArchitecturalStyle
|
Bungalow |
|
BasementDevelopment
|
Finished |
|
BasementType
|
N/a (finished) |
|
ConstructionStyleAttachment
|
Detached |
|
CoolingType
|
Central Air Conditioning |
|
ExteriorFinish
|
Brick |
|
FlooringType
|
Laminate |
|
FoundationType
|
Poured Concrete |
|
HeatingFuel
|
Natural Gas |
|
HeatingType
|
Forced Air |
|
StoriesTotal
|
1 |
|
Type
|
House |
|
UtilityWater
|
Municipal Water |
Parking
Land
|
Acreage
|
No |
|
Sewer
|
Sanitary Sewer |
Rooms
| Level |
Type |
Length |
Width |
Dimensions |
|
Basement |
Living Room |
|
|
Measurements not available |
|
Basement |
Dining Room |
|
|
Measurements not available |
|
Basement |
Kitchen |
|
|
Measurements not available |
|
Basement |
Primary Bedroom |
|
|
Measurements not available |
|
Basement |
Bedroom 2 |
|
|
Measurements not available |
|
Basement |
Bedroom 3 |
|
|
Measurements not available |
|
Basement |
Den |
|
|
Measurements not available |
https://www.realtor.ca/real-estate/27802187/bsmt-66-armstrong-avenue-toronto-dovercourt-wallace-emerson-junction-dovercourt-wallace-emerson-junction








































