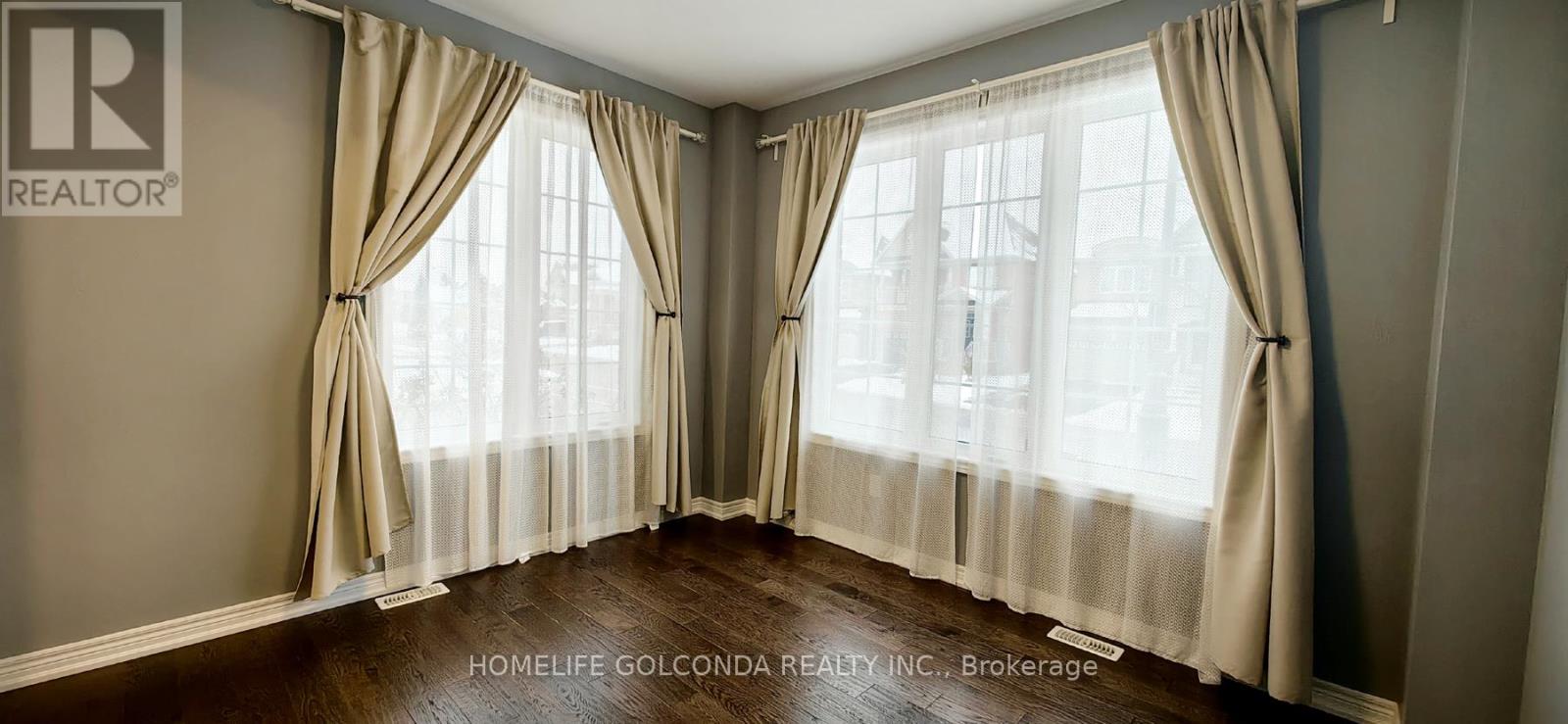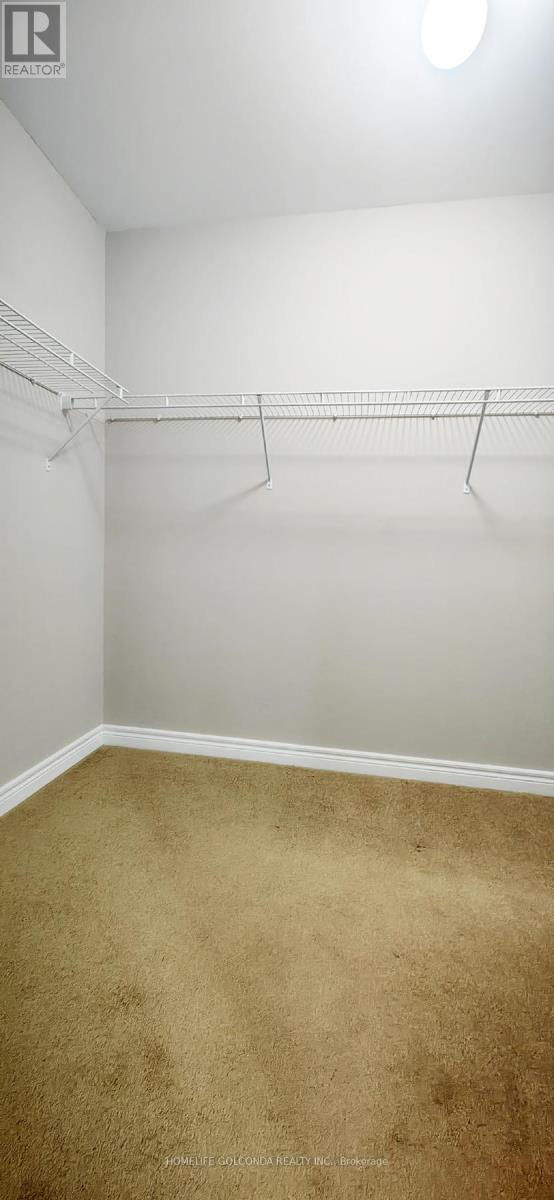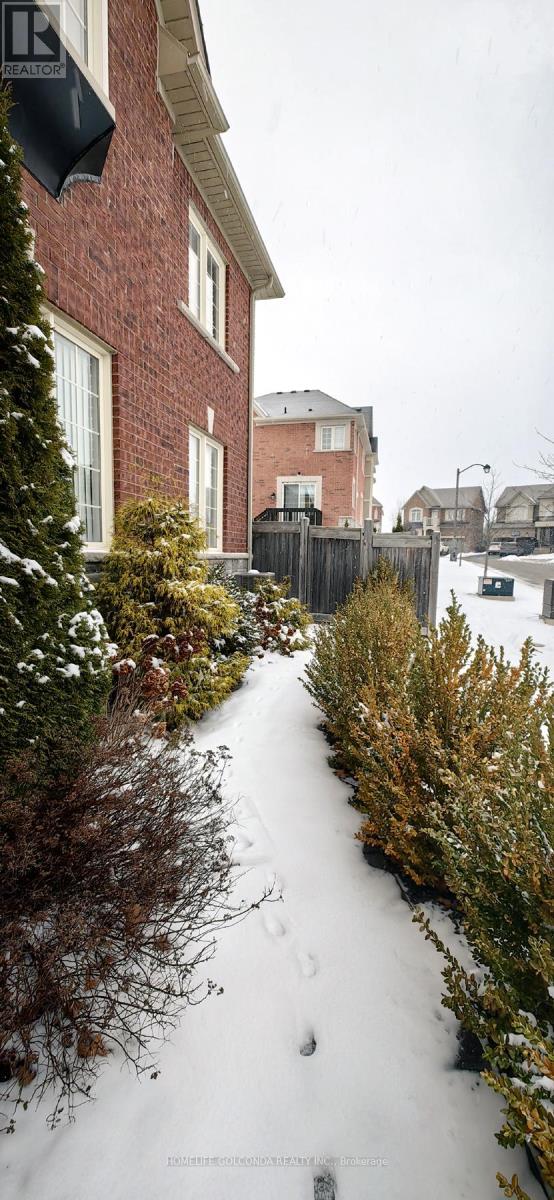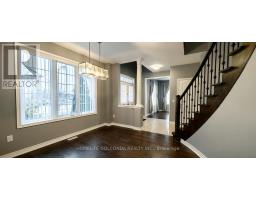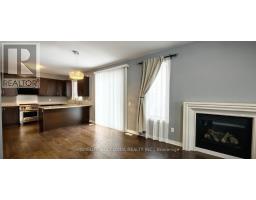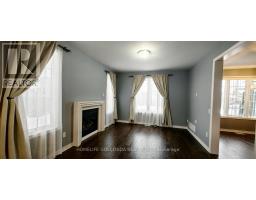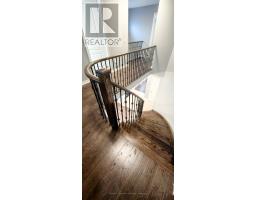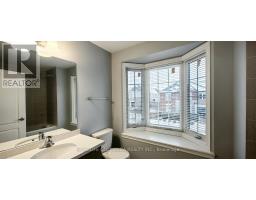4 Bedroom
4 Bathroom
Fireplace
Central Air Conditioning
Forced Air
$3,670 Monthly
Stunning 4 Bedrooms 2 Car Detached House With 2 Ensuites. Over 46 Ft Wide Lot, Spacious, Sunny & Bright, Large Window Fill In Sun Light From Morning To Afternoon. Main Flr 9 Feet, Grand Foyer, Large Kitchen With Granite Counter And High-End Appliances (Wolf/Miele). Circle Oak Stairs. Elegant Backyard With Interlock Patio. Beautiful Sidewalk, Double Car Garage. Direct Access From Garage. Very Functional Layout. Steps To Schools, Costco, Loblaws Supermarket, Parks & Trails. Close To Upper Canada Mall, Cinema Theatre Etc All Amenities. Let This Sweet Home Shining Your Life. **** EXTRAS **** Tenant Pays Utilities Bills. (id:47351)
Property Details
|
MLS® Number
|
N11923253 |
|
Property Type
|
Single Family |
|
Community Name
|
Woodland Hill |
|
AmenitiesNearBy
|
Park, Public Transit, Schools |
|
Features
|
Ravine |
|
ParkingSpaceTotal
|
6 |
Building
|
BathroomTotal
|
4 |
|
BedroomsAboveGround
|
4 |
|
BedroomsTotal
|
4 |
|
Appliances
|
Dishwasher, Dryer, Refrigerator, Stove, Washer, Window Coverings |
|
BasementDevelopment
|
Unfinished |
|
BasementType
|
N/a (unfinished) |
|
ConstructionStyleAttachment
|
Detached |
|
CoolingType
|
Central Air Conditioning |
|
ExteriorFinish
|
Brick, Concrete |
|
FireplacePresent
|
Yes |
|
FlooringType
|
Carpeted, Hardwood, Ceramic |
|
FoundationType
|
Poured Concrete |
|
HalfBathTotal
|
1 |
|
HeatingFuel
|
Natural Gas |
|
HeatingType
|
Forced Air |
|
StoriesTotal
|
2 |
|
Type
|
House |
|
UtilityWater
|
Municipal Water |
Parking
Land
|
Acreage
|
No |
|
FenceType
|
Fenced Yard |
|
LandAmenities
|
Park, Public Transit, Schools |
|
Sewer
|
Sanitary Sewer |
|
SizeDepth
|
92 Ft |
|
SizeFrontage
|
46 Ft ,5 In |
|
SizeIrregular
|
46.46 X 92 Ft |
|
SizeTotalText
|
46.46 X 92 Ft |
Rooms
| Level |
Type |
Length |
Width |
Dimensions |
|
Second Level |
Bedroom 4 |
3.81 m |
2.9 m |
3.81 m x 2.9 m |
|
Second Level |
Primary Bedroom |
4.57 m |
4.11 m |
4.57 m x 4.11 m |
|
Second Level |
Bedroom 2 |
3.86 m |
3.35 m |
3.86 m x 3.35 m |
|
Second Level |
Bedroom 3 |
3.66 m |
3.4 m |
3.66 m x 3.4 m |
|
Basement |
Utility Room |
|
|
Measurements not available |
|
Main Level |
Living Room |
3.66 m |
3.35 m |
3.66 m x 3.35 m |
|
Main Level |
Dining Room |
3.66 m |
3.66 m |
3.66 m x 3.66 m |
|
Main Level |
Family Room |
4.57 m |
3.66 m |
4.57 m x 3.66 m |
|
Main Level |
Kitchen |
3.96 m |
2.74 m |
3.96 m x 2.74 m |
|
Main Level |
Eating Area |
3.05 m |
2.9 m |
3.05 m x 2.9 m |
|
Main Level |
Foyer |
3.66 m |
2.59 m |
3.66 m x 2.59 m |
https://www.realtor.ca/real-estate/27801636/164-emma-broadbent-court-newmarket-woodland-hill-woodland-hill














