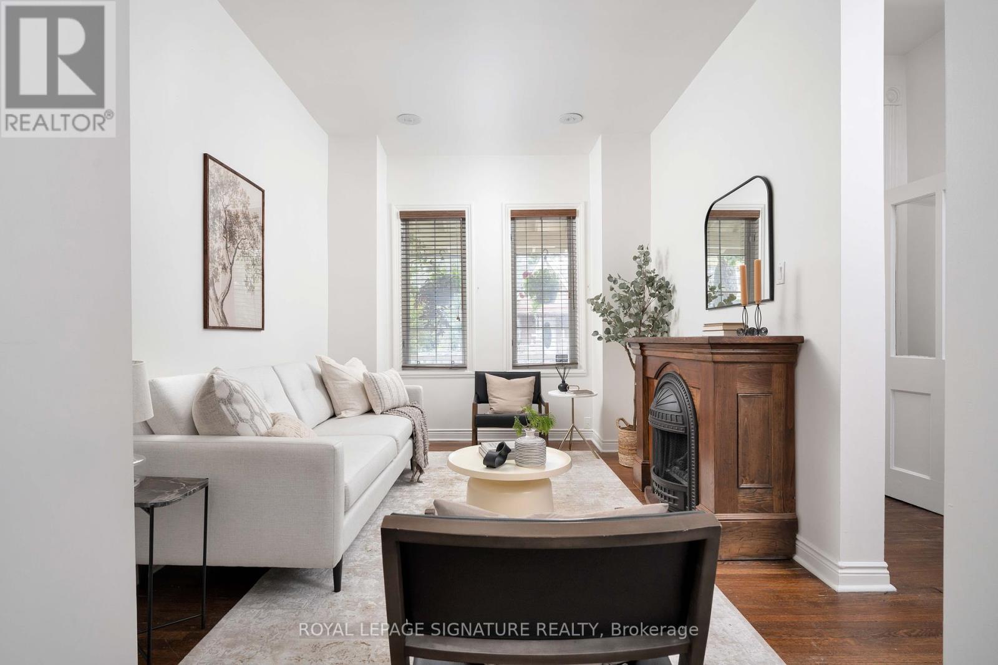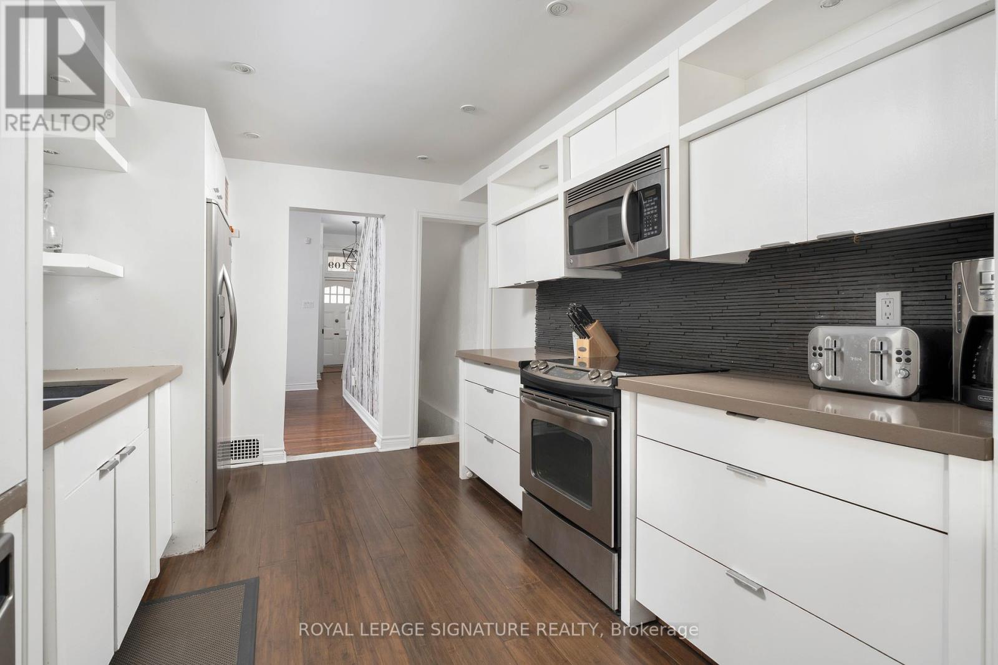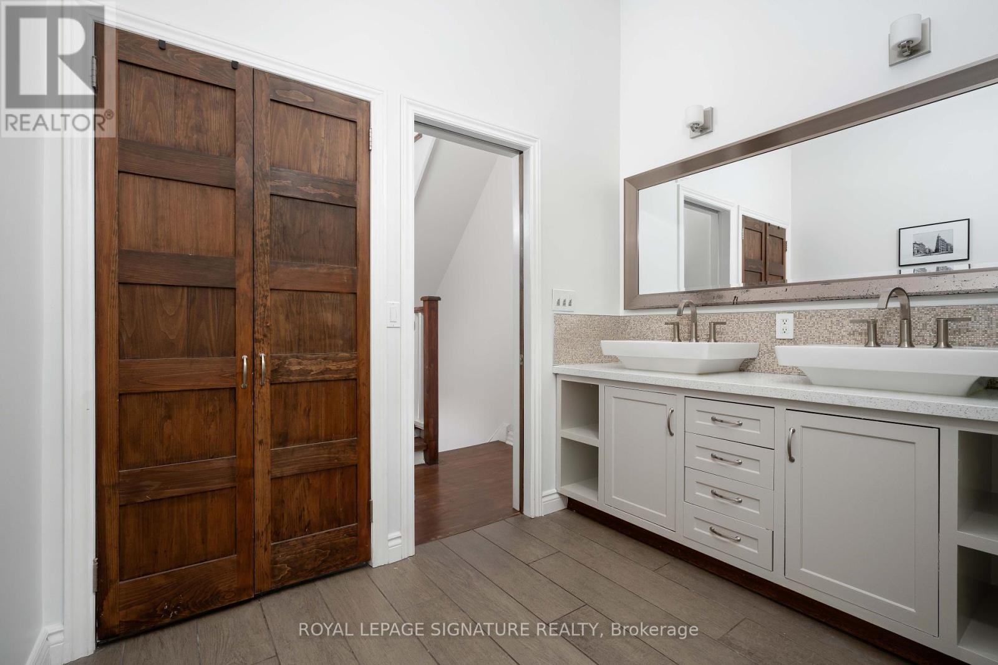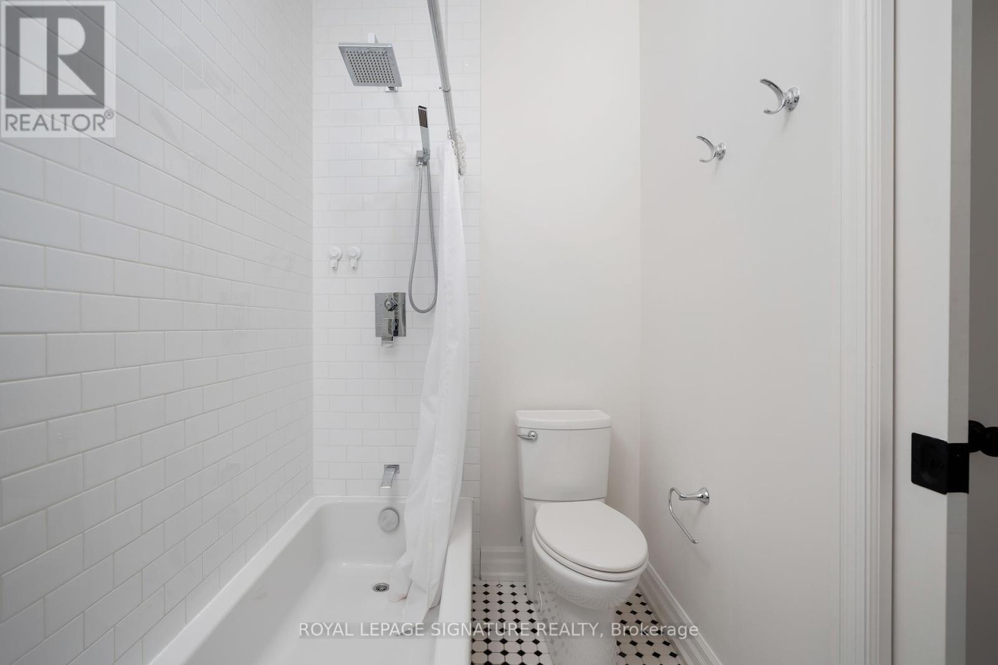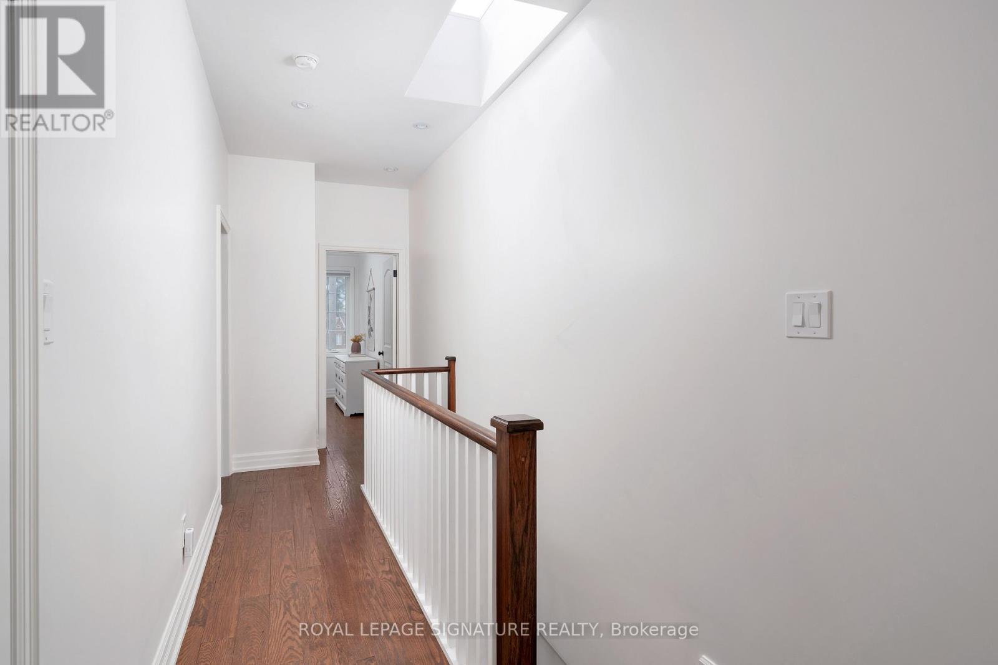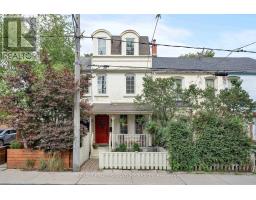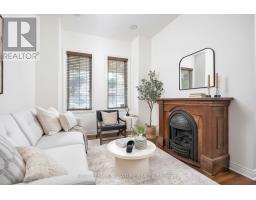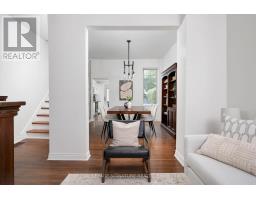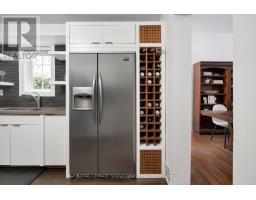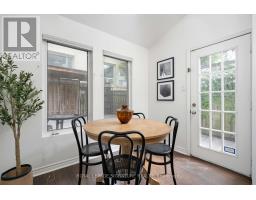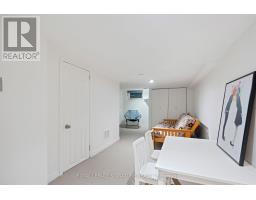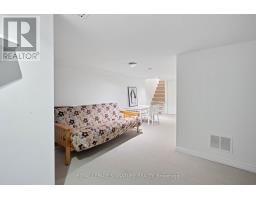4 Bedroom
3 Bathroom
Central Air Conditioning
Forced Air
$1,625,000
Welcome To A Perfect Trinity Bellwoods Home That Blends Modern Elegance With Urban Convenience In One Of Toronto's Most Sought After Areas. Complete with 4 Adequately Sized Bedrooms, 3 Bathrooms (2 renovated with double sinks) and a feeling of tranquility and privacy right downtown . This tastefully updated gem offers an open-concept living space, a sleek kitchen with stainless steel appliances, and perfectly sized dining area. The private backyard is perfect for entertaining, or creating your own backyard oasis. Trinity Bellwoods is one of Toronto's most walkable areas, allowing its happy homeowners to run errands, and enjoy entertainment right outside their doorsteps. It's also well-served by public transit, making it easy to get around Toronto, especially downtown. (id:47351)
Property Details
|
MLS® Number
|
C11921401 |
|
Property Type
|
Single Family |
|
Community Name
|
Trinity-Bellwoods |
Building
|
BathroomTotal
|
3 |
|
BedroomsAboveGround
|
4 |
|
BedroomsTotal
|
4 |
|
Appliances
|
Dishwasher, Dryer, Microwave, Refrigerator, Stove, Washer, Window Coverings |
|
BasementDevelopment
|
Finished |
|
BasementType
|
Partial (finished) |
|
ConstructionStyleAttachment
|
Attached |
|
CoolingType
|
Central Air Conditioning |
|
ExteriorFinish
|
Brick Facing, Stucco |
|
FlooringType
|
Hardwood |
|
FoundationType
|
Concrete |
|
HeatingFuel
|
Natural Gas |
|
HeatingType
|
Forced Air |
|
StoriesTotal
|
3 |
|
Type
|
Row / Townhouse |
|
UtilityWater
|
Municipal Water |
Land
|
Acreage
|
No |
|
Sewer
|
Sanitary Sewer |
|
SizeDepth
|
70 Ft ,8 In |
|
SizeFrontage
|
15 Ft ,3 In |
|
SizeIrregular
|
15.31 X 70.73 Ft ; Irregular |
|
SizeTotalText
|
15.31 X 70.73 Ft ; Irregular |
Rooms
| Level |
Type |
Length |
Width |
Dimensions |
|
Second Level |
Bathroom |
2.99 m |
2.8 m |
2.99 m x 2.8 m |
|
Second Level |
Primary Bedroom |
4.32 m |
3.51 m |
4.32 m x 3.51 m |
|
Second Level |
Bedroom 2 |
3.35 m |
2.62 m |
3.35 m x 2.62 m |
|
Third Level |
Bathroom |
2.89 m |
1.58 m |
2.89 m x 1.58 m |
|
Third Level |
Bedroom 3 |
4.55 m |
2.4 m |
4.55 m x 2.4 m |
|
Third Level |
Bedroom 4 |
4.27 m |
3.74 m |
4.27 m x 3.74 m |
|
Lower Level |
Recreational, Games Room |
5.41 m |
4.01 m |
5.41 m x 4.01 m |
|
Main Level |
Living Room |
3.96 m |
3.05 m |
3.96 m x 3.05 m |
|
Main Level |
Dining Room |
4.01 m |
3.35 m |
4.01 m x 3.35 m |
|
Main Level |
Kitchen |
4.04 m |
2.79 m |
4.04 m x 2.79 m |
|
Main Level |
Family Room |
2.79 m |
2.49 m |
2.79 m x 2.49 m |
https://www.realtor.ca/real-estate/27797150/109-manning-avenue-toronto-trinity-bellwoods-trinity-bellwoods




