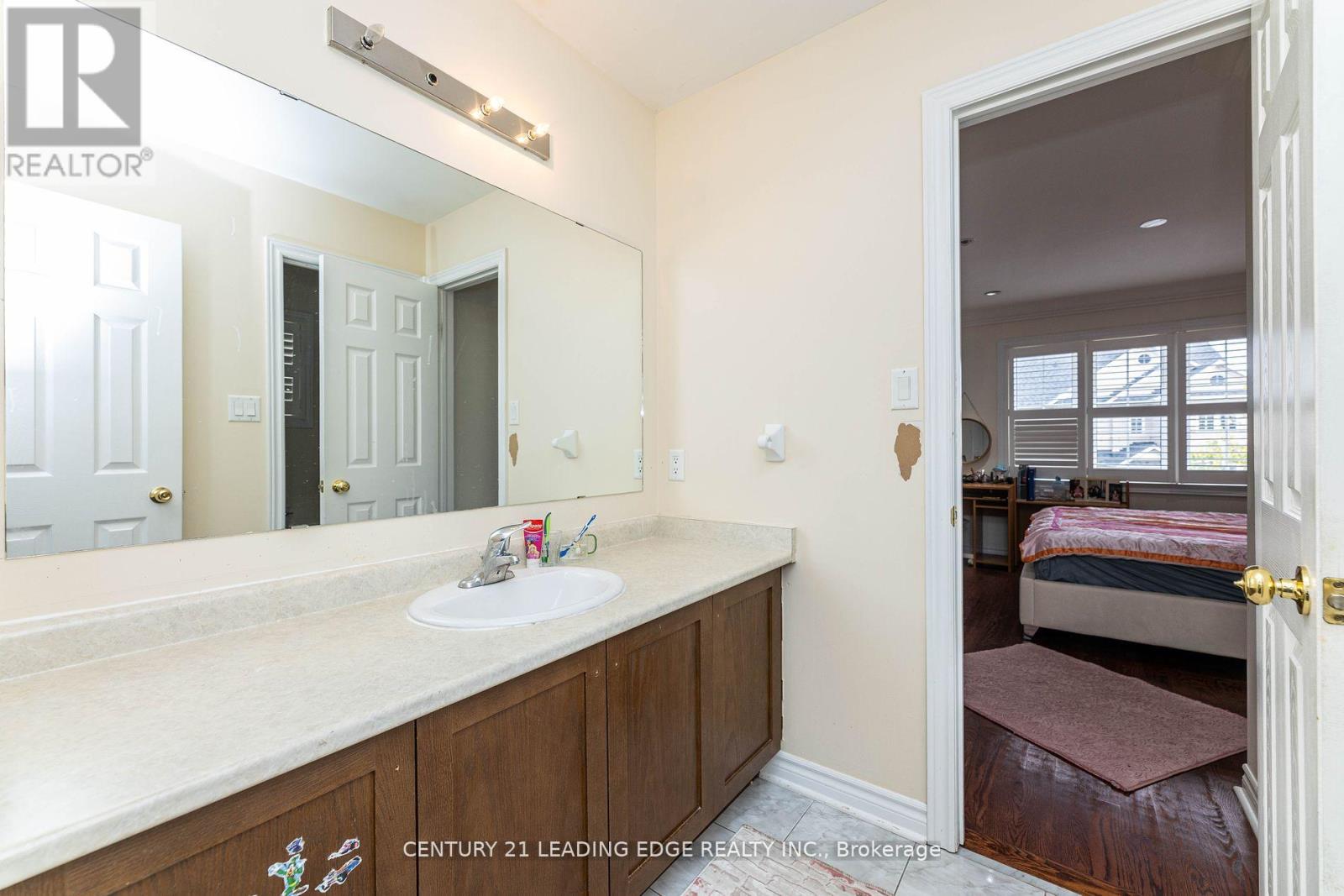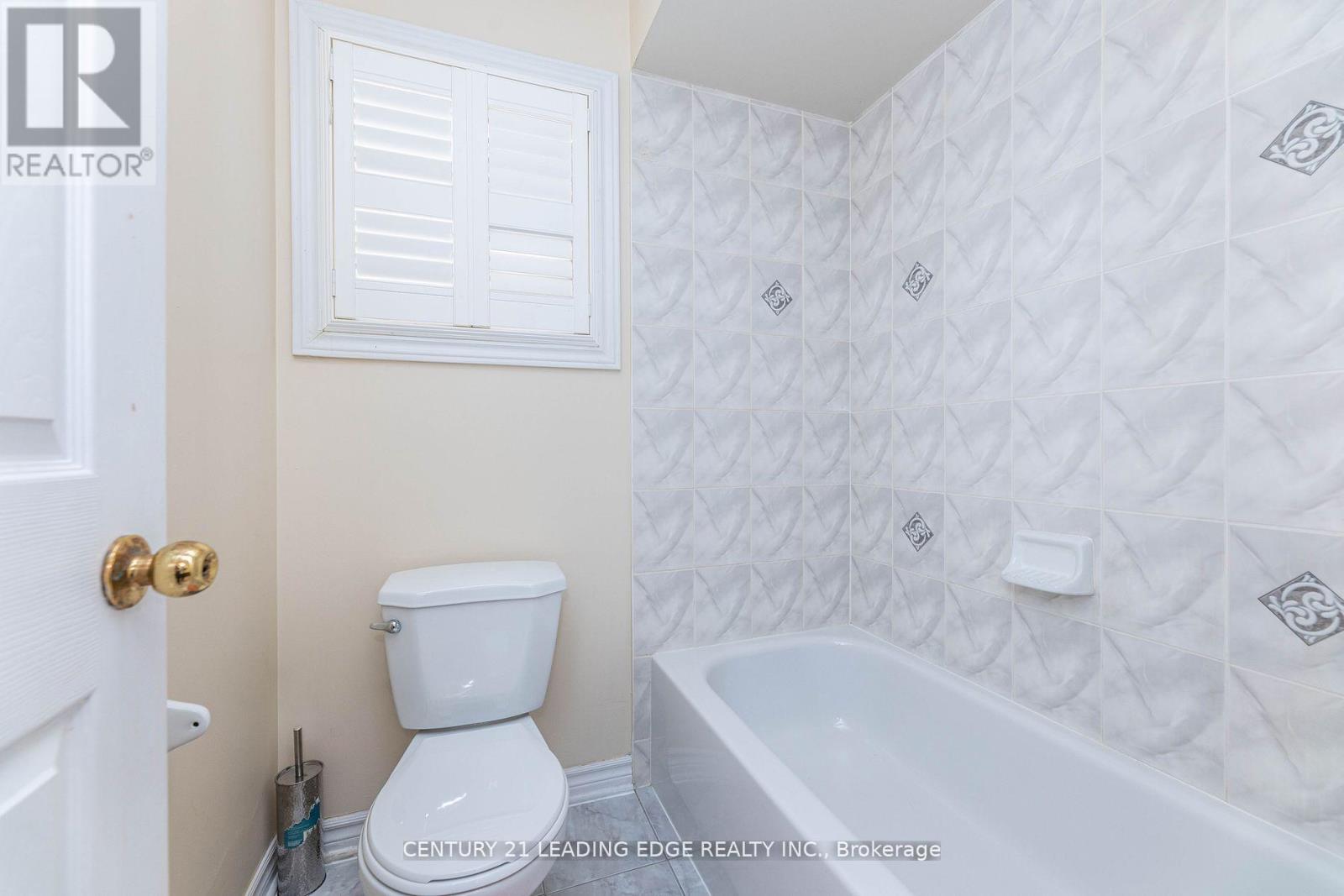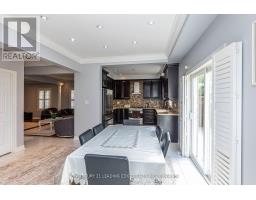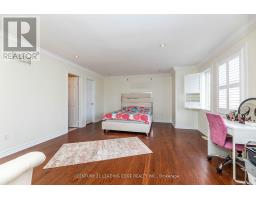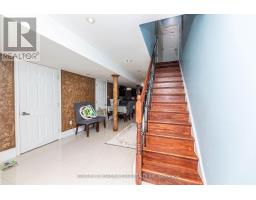6 Bedroom
4 Bathroom
Fireplace
Central Air Conditioning
Forced Air
$1,498,000
This stunning 3,000 sq. ft. two-family home in sought-after Vellore Village features 4 spacious bedrooms, each with its own ensuite, and 5 bathrooms. The chefs kitchen boasts granite countertops, stainless steel appliances, and a stamped concrete backyard with a gas BBQ hookup. A large family room with a gas fireplace and built-in ceiling speakers provides a perfect gathering space. The home is finished with hardwood and ceramic flooring, crown molding, pot lights, and includes a professionally finished basement with a second kitchen and separate entrance. Additional highlights: second-floor laundry and move-in readiness. Located near top schools, parks, and shopping with easy highway access. **** EXTRAS **** All Elfs - All Window Coverings- 2X S/S Stove*2X S/S Fridge - B/I Dishwasher - Wine Cooler*Front Load Washer&Dryer - 3X Tv Wall Mounts, Hot Water Tank Owned - Sauna In Bsmnt - Exclude: Tv's, Water Filtration System, Dining Room Chandelier. (id:47351)
Property Details
|
MLS® Number
|
N11914812 |
|
Property Type
|
Single Family |
|
Community Name
|
Vellore Village |
|
ParkingSpaceTotal
|
6 |
Building
|
BathroomTotal
|
4 |
|
BedroomsAboveGround
|
4 |
|
BedroomsBelowGround
|
2 |
|
BedroomsTotal
|
6 |
|
BasementDevelopment
|
Finished |
|
BasementFeatures
|
Separate Entrance |
|
BasementType
|
N/a (finished) |
|
ConstructionStyleAttachment
|
Detached |
|
CoolingType
|
Central Air Conditioning |
|
ExteriorFinish
|
Brick |
|
FireplacePresent
|
Yes |
|
FlooringType
|
Hardwood, Ceramic |
|
HalfBathTotal
|
1 |
|
HeatingFuel
|
Natural Gas |
|
HeatingType
|
Forced Air |
|
StoriesTotal
|
2 |
|
Type
|
House |
|
UtilityWater
|
Municipal Water |
Parking
Land
|
Acreage
|
No |
|
Sewer
|
Sanitary Sewer |
|
SizeDepth
|
78 Ft ,4 In |
|
SizeFrontage
|
45 Ft |
|
SizeIrregular
|
45.02 X 78.37 Ft |
|
SizeTotalText
|
45.02 X 78.37 Ft|under 1/2 Acre |
|
ZoningDescription
|
Residential |
Rooms
| Level |
Type |
Length |
Width |
Dimensions |
|
Second Level |
Primary Bedroom |
6.9 m |
4.02 m |
6.9 m x 4.02 m |
|
Second Level |
Primary Bedroom |
5.69 m |
4.55 m |
5.69 m x 4.55 m |
|
Second Level |
Bedroom 3 |
3.39 m |
4.4 m |
3.39 m x 4.4 m |
|
Second Level |
Bedroom 4 |
3.34 m |
3.45 m |
3.34 m x 3.45 m |
|
Basement |
Bedroom |
3.34 m |
3.45 m |
3.34 m x 3.45 m |
|
Basement |
Kitchen |
3.38 m |
4.59 m |
3.38 m x 4.59 m |
|
Main Level |
Living Room |
6.33 m |
3.59 m |
6.33 m x 3.59 m |
|
Main Level |
Dining Room |
6.33 m |
3.59 m |
6.33 m x 3.59 m |
|
Main Level |
Kitchen |
3.42 m |
3.52 m |
3.42 m x 3.52 m |
|
Main Level |
Family Room |
4.37 m |
5.7 m |
4.37 m x 5.7 m |
|
Main Level |
Eating Area |
3.53 m |
4.48 m |
3.53 m x 4.48 m |
|
Main Level |
Office |
3.28 m |
2.88 m |
3.28 m x 2.88 m |
Utilities
https://www.realtor.ca/real-estate/27782790/11-bellini-avenue-vaughan-vellore-village-vellore-village
























