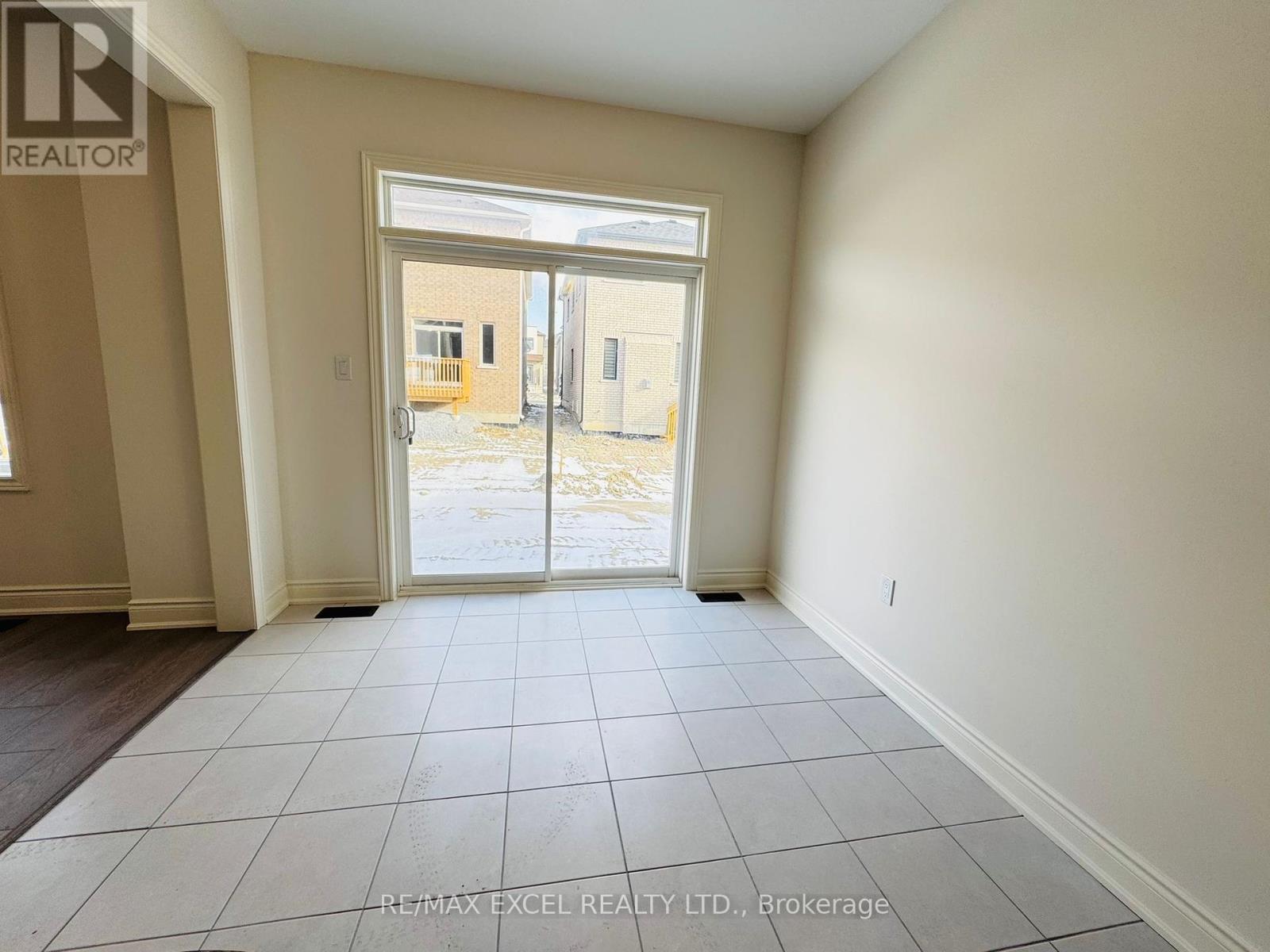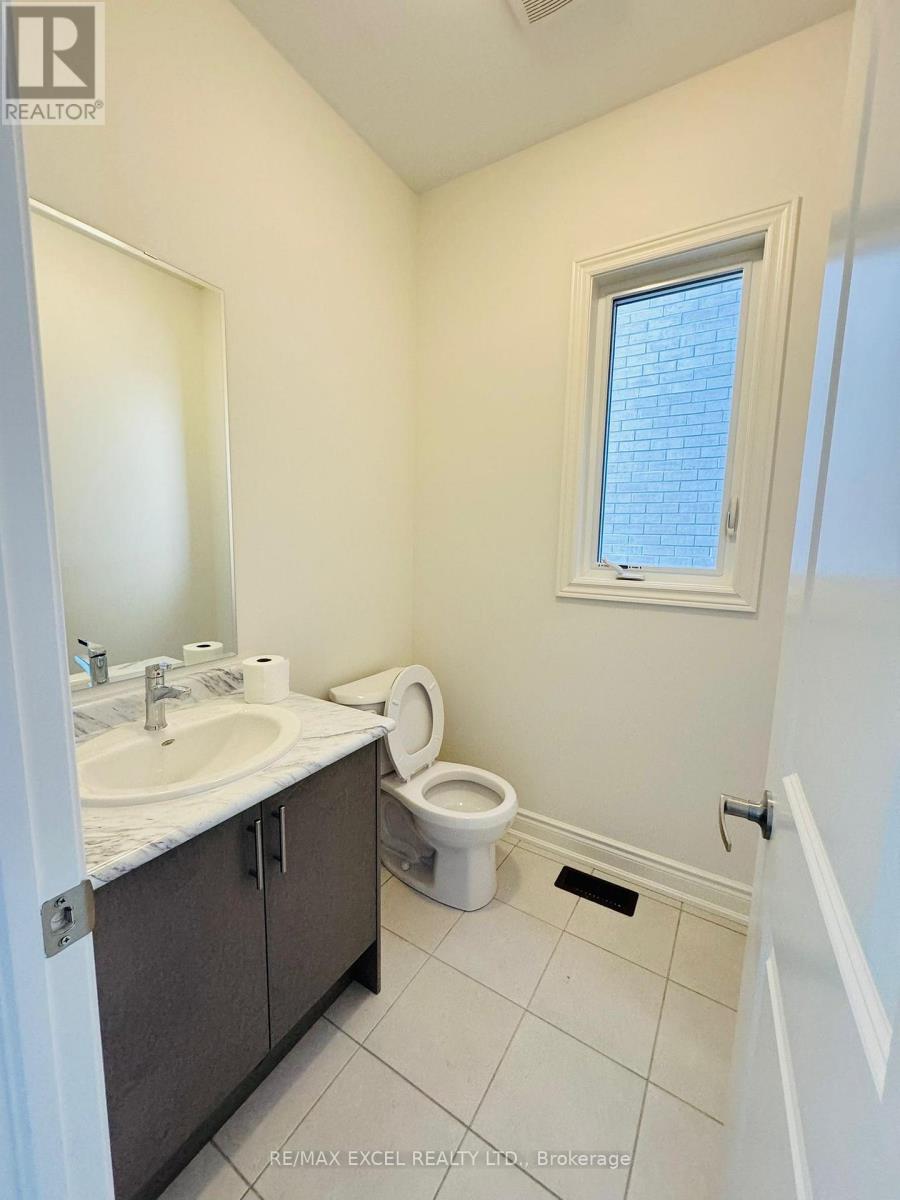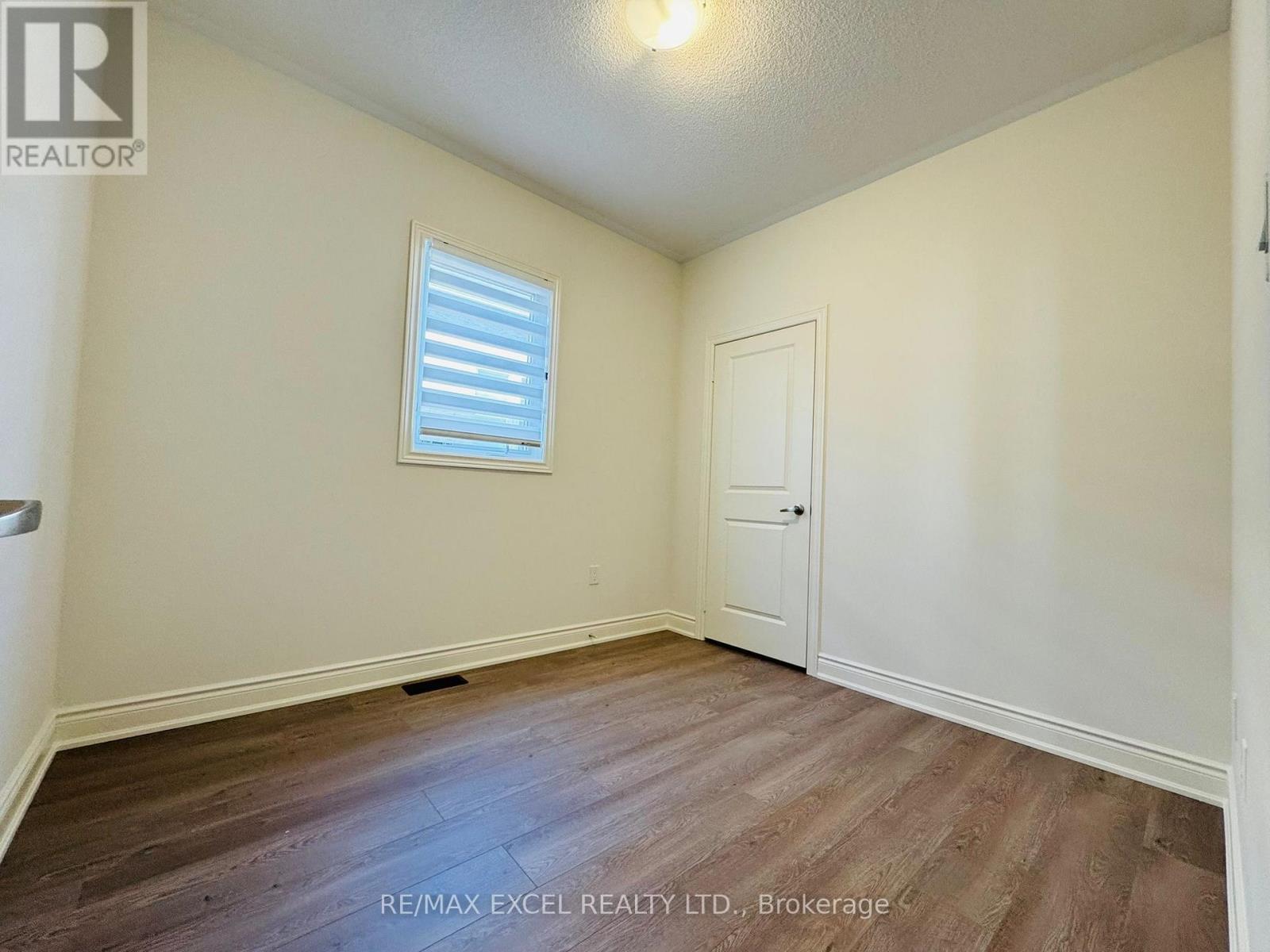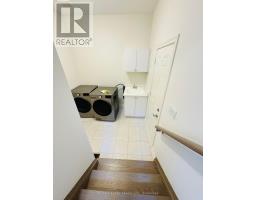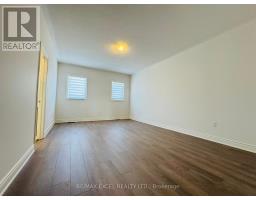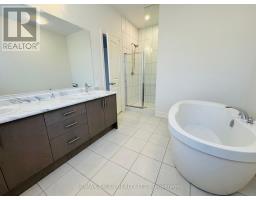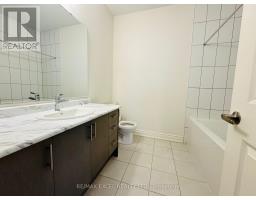4 Bedroom
3 Bathroom
Forced Air
$3,000 Monthly
Brand-new detached home in the highly desirable Kedron community, Oshawa! This stunning property features a double-door entrance and a spacious sunken foyer. Enjoy engineered hardwood flooring throughout the main and second floors, complemented by a beautiful hardwood staircase. With 4 bedrooms and 3 washrooms, the home offers ample space for your family. The master bedroom boasts a luxurious 5-piece ensuite and a walk-in closet. The open-concept kitchen features quartz countertops, stainless steel appliances, and a breakfast area with a walkout to the backyard. Convenience abounds with a main floor laundry room offering direct access to the garage. The home also features 9-ft ceilings on both the main and second floors, enhancing the bright, open layout. Located in a newly developed neighbourhood, this modern home is ready for you to call home. Don't miss this fantastic opportunity! (id:47351)
Property Details
|
MLS® Number
|
E11919888 |
|
Property Type
|
Single Family |
|
Community Name
|
Kedron |
|
Features
|
Carpet Free |
|
ParkingSpaceTotal
|
3 |
Building
|
BathroomTotal
|
3 |
|
BedroomsAboveGround
|
4 |
|
BedroomsTotal
|
4 |
|
Appliances
|
Dryer, Refrigerator, Stove, Washer |
|
BasementType
|
Full |
|
ConstructionStyleAttachment
|
Detached |
|
ExteriorFinish
|
Brick |
|
FlooringType
|
Hardwood, Ceramic |
|
FoundationType
|
Poured Concrete |
|
HalfBathTotal
|
1 |
|
HeatingFuel
|
Natural Gas |
|
HeatingType
|
Forced Air |
|
StoriesTotal
|
2 |
|
Type
|
House |
Parking
Land
|
Acreage
|
No |
|
Sewer
|
Sanitary Sewer |
Rooms
| Level |
Type |
Length |
Width |
Dimensions |
|
Second Level |
Primary Bedroom |
5.49 m |
3.84 m |
5.49 m x 3.84 m |
|
Second Level |
Bedroom 2 |
3.94 m |
3.33 m |
3.94 m x 3.33 m |
|
Second Level |
Bedroom 3 |
3.71 m |
3.25 m |
3.71 m x 3.25 m |
|
Second Level |
Bedroom 4 |
3.05 m |
2.74 m |
3.05 m x 2.74 m |
|
Main Level |
Living Room |
7.37 m |
3.66 m |
7.37 m x 3.66 m |
|
Main Level |
Dining Room |
7.37 m |
3.66 m |
7.37 m x 3.66 m |
|
Main Level |
Kitchen |
3.96 m |
2.87 m |
3.96 m x 2.87 m |
|
Main Level |
Eating Area |
2.87 m |
2.74 m |
2.87 m x 2.74 m |
https://www.realtor.ca/real-estate/27793984/2191-crystal-drive-oshawa-kedron-kedron





