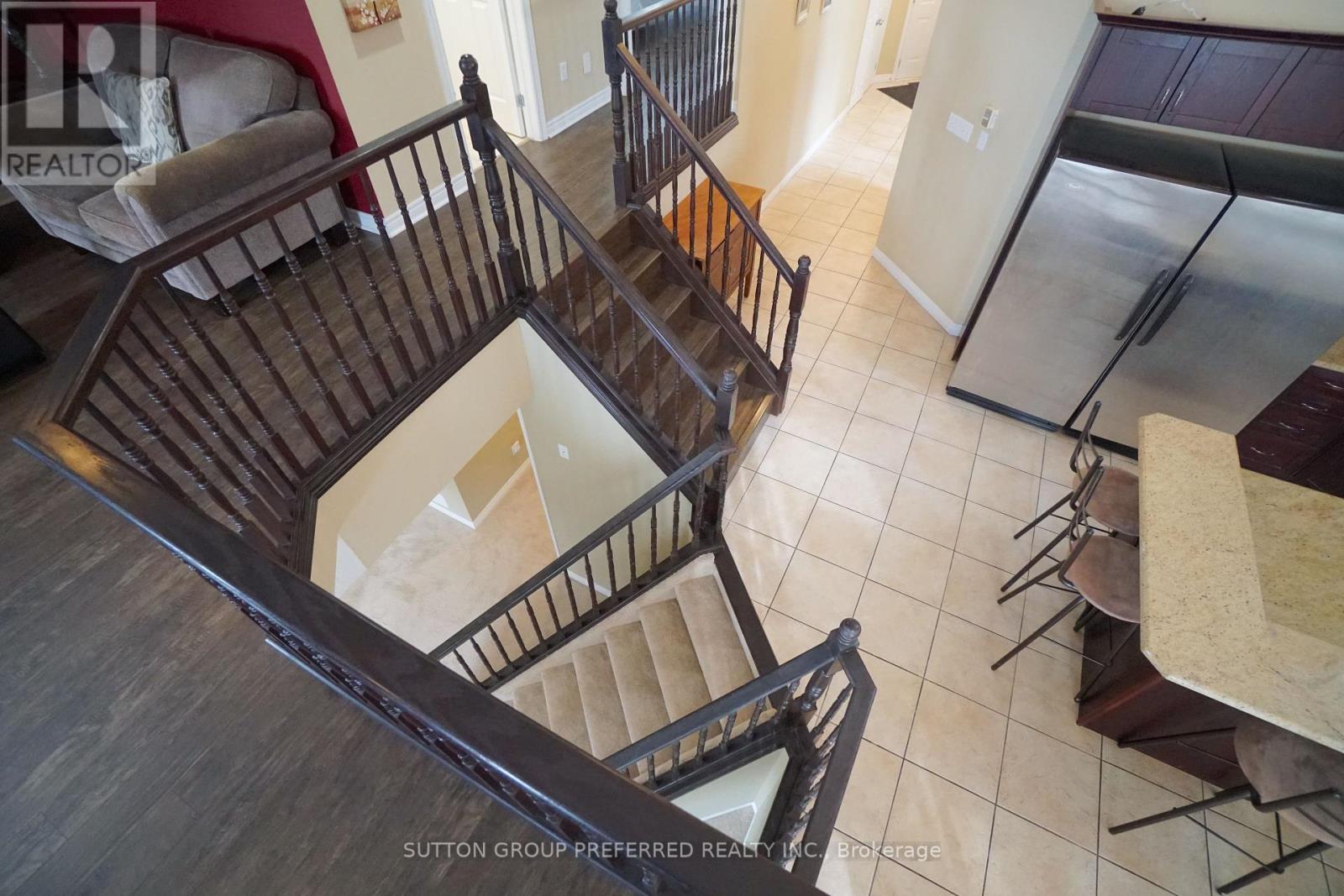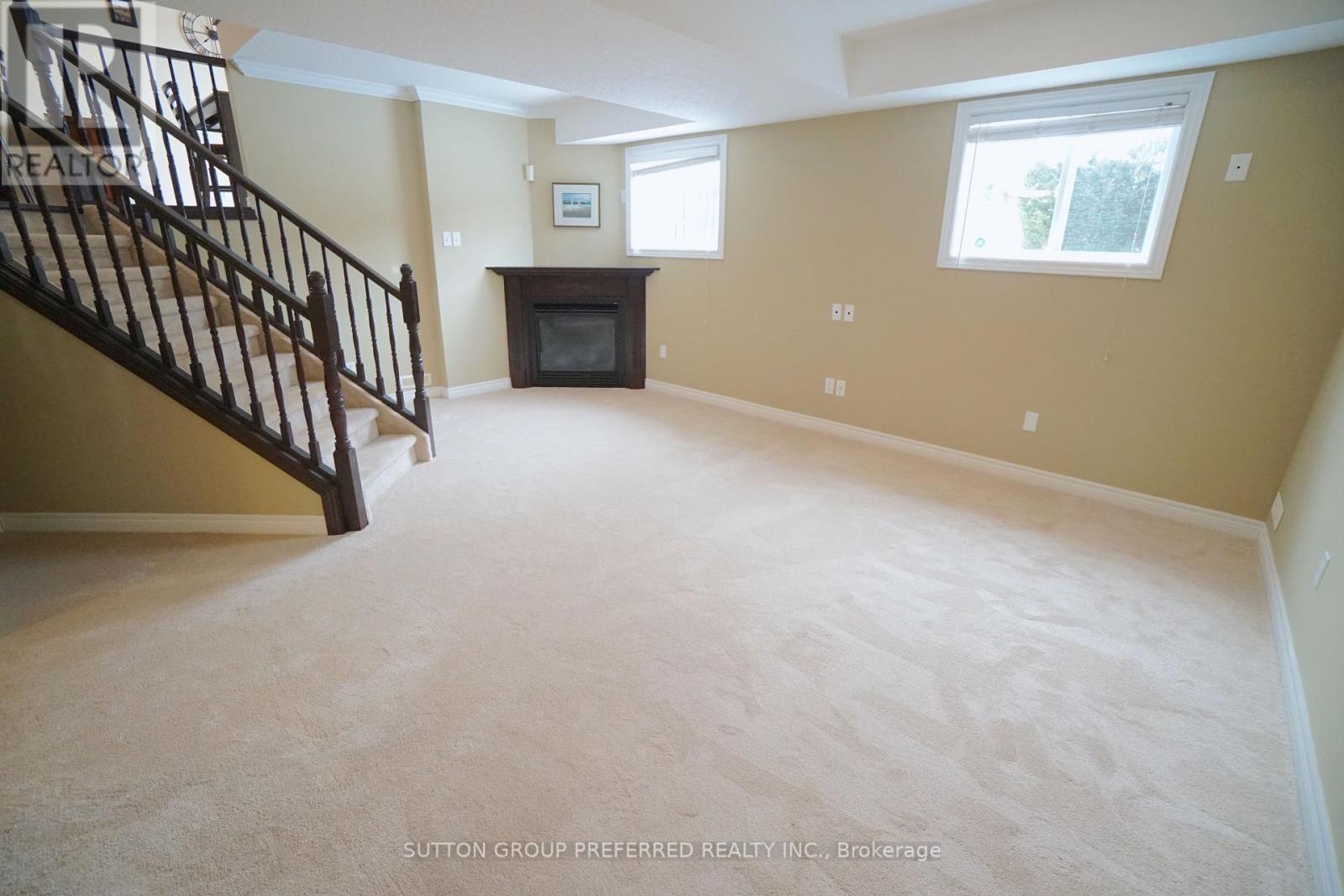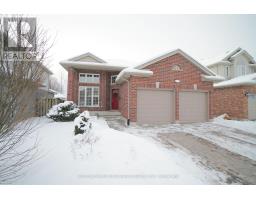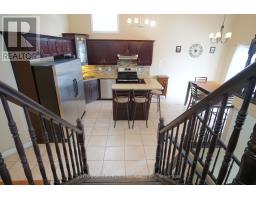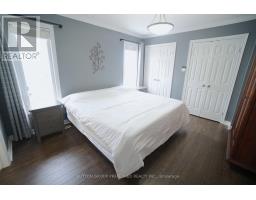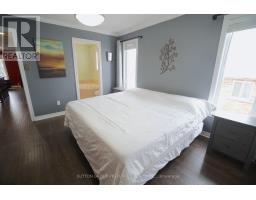4 Bedroom
2 Bathroom
Fireplace
Central Air Conditioning
Forced Air
$674,900
Premium North London Location blocks from Mother Teresa High School. This custom One of a kind 4 level side-split open concept Design Offers 12ft ceilings on the main level unique design with 2 bedrooms on the Main level, a Spacious Large open kitchen with 12 ft ceilings, an eating area overlooking the Family Room, and a lower Rec room with gas fireplaces, All Appliances included in as-is condition. Sliding door from eating area to 14 x13 composite deck in Sept of 2019, $19,170, plus a gazebo with cover in garage, Private fenced backyard. Master on 2nd level with cheater ensuite with soaker tub, walk-in shower. The 3ed level has a rec room, bedroom plus 3 piece bath with a laundry room inside. 4th level is fully finished with a games room, storage room + cold room. Shingles were replaced in 2016, Driveway was relayed in 2019. Smaller 2 car garage space, New carpets in family room 3rd level. New dishwasher + Stove in 2020. Access to city bus out front, upper family room can be converted to new master bedroom if need be, Due to open lower family room. (id:47351)
Property Details
|
MLS® Number
|
X11919921 |
|
Property Type
|
Single Family |
|
Community Name
|
North C |
|
AmenitiesNearBy
|
Schools, Hospital |
|
CommunityFeatures
|
School Bus |
|
EquipmentType
|
Water Heater |
|
Features
|
Flat Site |
|
ParkingSpaceTotal
|
4 |
|
RentalEquipmentType
|
Water Heater |
|
Structure
|
Deck, Porch |
Building
|
BathroomTotal
|
2 |
|
BedroomsAboveGround
|
3 |
|
BedroomsBelowGround
|
1 |
|
BedroomsTotal
|
4 |
|
Amenities
|
Fireplace(s) |
|
Appliances
|
Garage Door Opener Remote(s), Dishwasher, Dryer, Refrigerator, Stove, Washer |
|
BasementDevelopment
|
Finished |
|
BasementType
|
N/a (finished) |
|
ConstructionStyleAttachment
|
Detached |
|
ConstructionStyleSplitLevel
|
Sidesplit |
|
CoolingType
|
Central Air Conditioning |
|
ExteriorFinish
|
Brick |
|
FireplacePresent
|
Yes |
|
FireplaceTotal
|
2 |
|
FoundationType
|
Concrete |
|
HeatingFuel
|
Natural Gas |
|
HeatingType
|
Forced Air |
|
Type
|
House |
|
UtilityWater
|
Municipal Water |
Parking
Land
|
Acreage
|
No |
|
FenceType
|
Fenced Yard |
|
LandAmenities
|
Schools, Hospital |
|
Sewer
|
Sanitary Sewer |
|
SizeDepth
|
111 Ft ,7 In |
|
SizeFrontage
|
39 Ft ,3 In |
|
SizeIrregular
|
39.25 X 111.6 Ft |
|
SizeTotalText
|
39.25 X 111.6 Ft |
Rooms
| Level |
Type |
Length |
Width |
Dimensions |
|
Second Level |
Family Room |
5.7 m |
4.8 m |
5.7 m x 4.8 m |
|
Second Level |
Bedroom |
3.9 m |
3.6 m |
3.9 m x 3.6 m |
|
Third Level |
Recreational, Games Room |
5.4 m |
4.3 m |
5.4 m x 4.3 m |
|
Third Level |
Bedroom |
3.9 m |
3.3 m |
3.9 m x 3.3 m |
|
Third Level |
Laundry Room |
2.4 m |
2.2 m |
2.4 m x 2.2 m |
|
Lower Level |
Games Room |
8.5 m |
5.1 m |
8.5 m x 5.1 m |
|
Main Level |
Office |
3.9 m |
2.9 m |
3.9 m x 2.9 m |
|
Main Level |
Bedroom |
3.9 m |
3 m |
3.9 m x 3 m |
|
Main Level |
Kitchen |
3.6 m |
3 m |
3.6 m x 3 m |
|
Main Level |
Other |
3.7 m |
3 m |
3.7 m x 3 m |
https://www.realtor.ca/real-estate/27794116/1059-south-wenige-drive-london-north-c
























