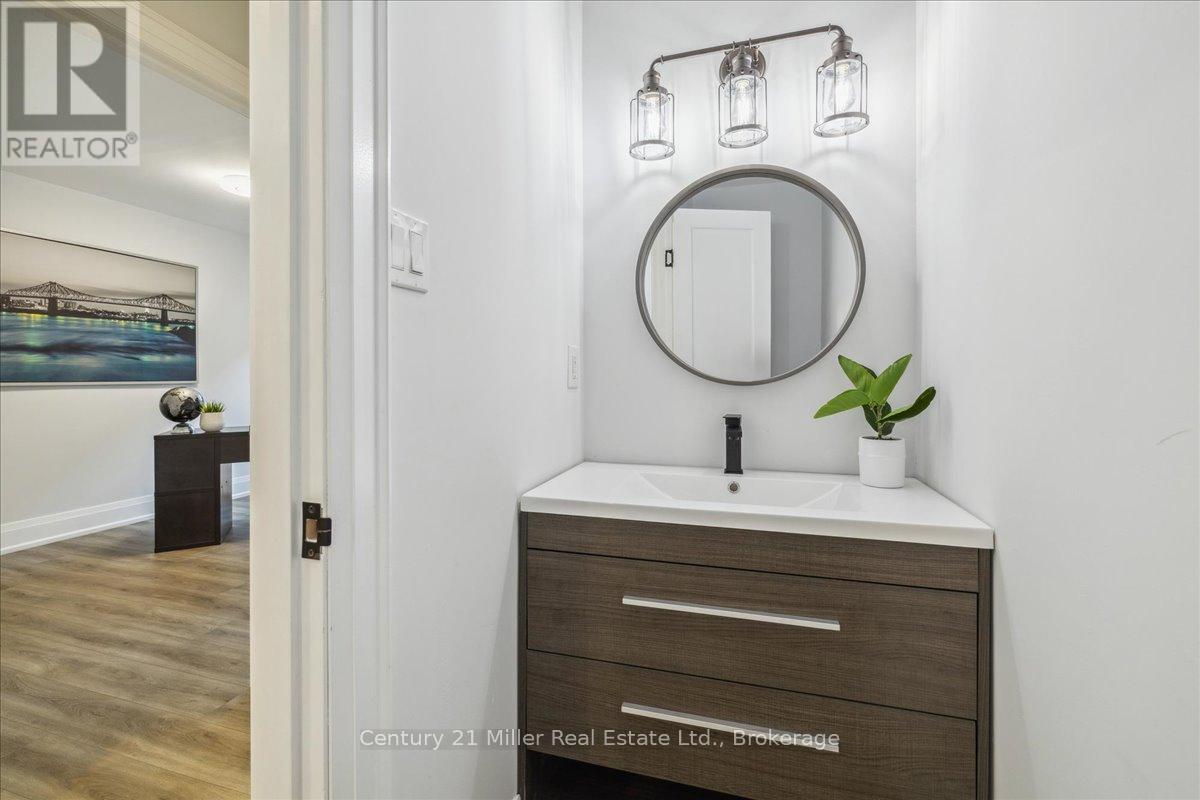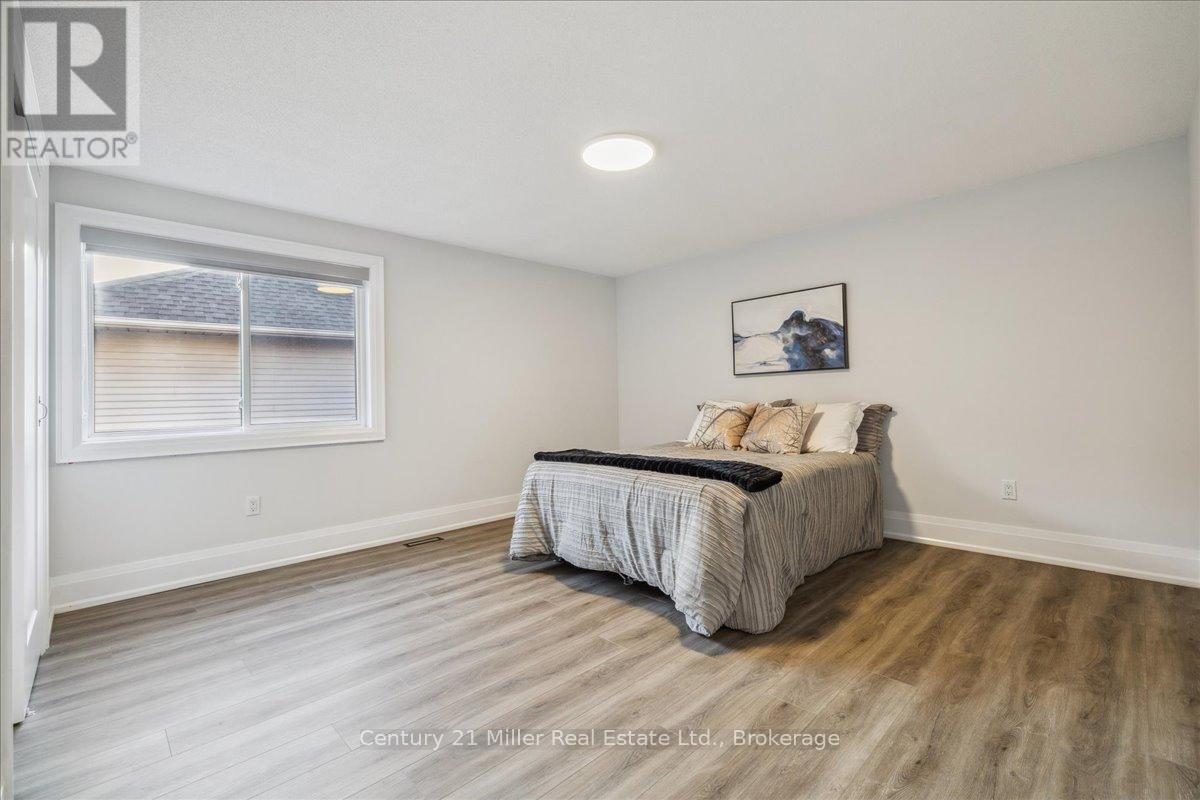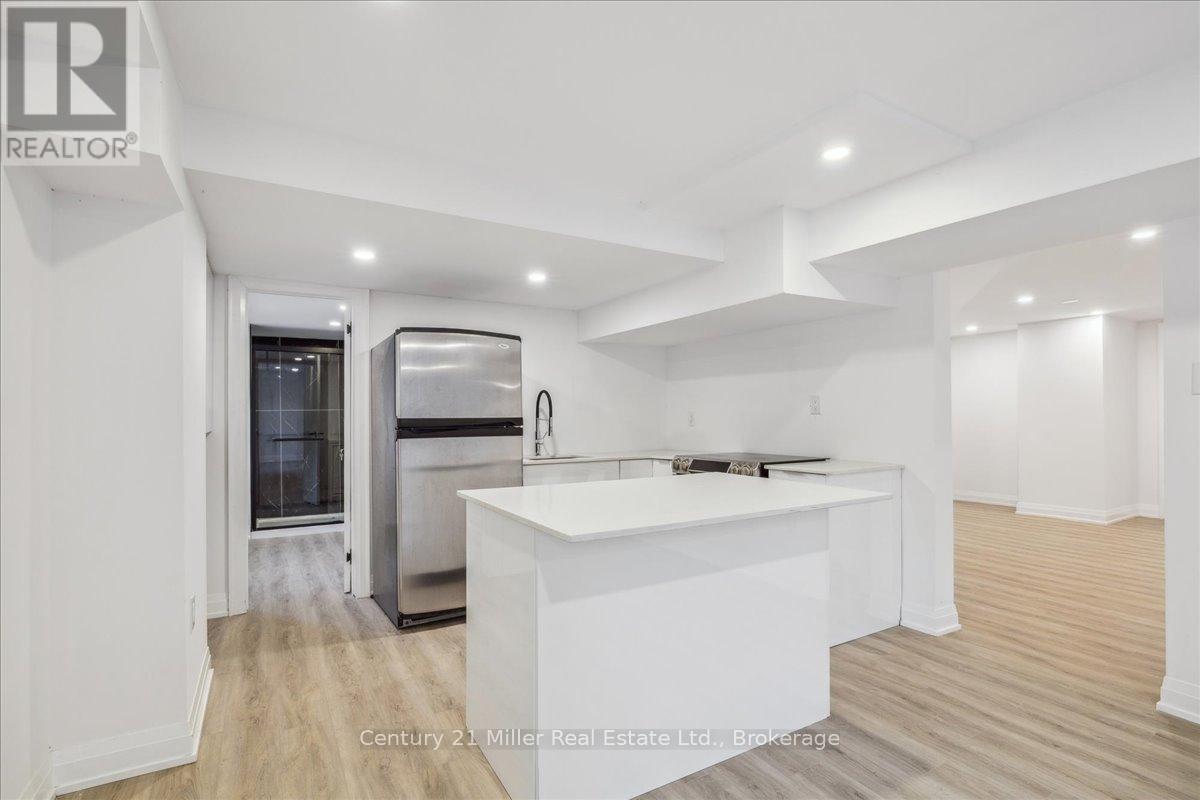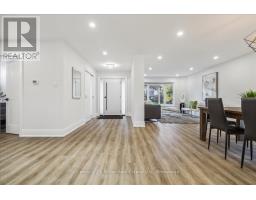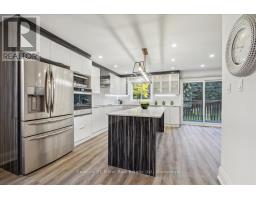$1,799,000
Welcome to this stunning custom home in sought after Mohawk Meadows! The main floors offers a gorgeous open concept layout with a chefs kitchen, living room, family room and an office. The walk-out balcony off the kitchen, large windows throughout, open concept layout and modern design make this home perfect for families and entertaining! Head up the beautiful staircase to the second floor which offers a huge master bedroom retreat, 3 additional large bedrooms and a second fully renovation bathroom! The basement is an ideal in-law suite with it's own kitchen, 2 bedrooms, full bathroom and walk-out to the backyard!! Head to the backyard to discover a massive and perfectly private oasis with the lot being over 200 feet deep! This perfect home is close to all amenities, schools, public transit and highways - it truly has it all! (id:47351)
Open House
This property has open houses!
2:00 pm
Ends at:4:00 pm
Property Details
| MLS® Number | X11919976 |
| Property Type | Single Family |
| Community Name | Ancaster |
| Features | In-law Suite |
| ParkingSpaceTotal | 6 |
Building
| BathroomTotal | 4 |
| BedroomsAboveGround | 4 |
| BedroomsBelowGround | 2 |
| BedroomsTotal | 6 |
| Appliances | Water Heater, Dishwasher, Dryer, Microwave, Refrigerator, Stove, Washer, Window Coverings |
| BasementFeatures | Apartment In Basement, Separate Entrance |
| BasementType | N/a |
| ConstructionStyleAttachment | Detached |
| CoolingType | Central Air Conditioning |
| ExteriorFinish | Brick |
| FireplacePresent | Yes |
| FoundationType | Unknown |
| HalfBathTotal | 1 |
| HeatingFuel | Natural Gas |
| HeatingType | Forced Air |
| StoriesTotal | 2 |
| Type | House |
| UtilityWater | Municipal Water |
Parking
| Attached Garage |
Land
| Acreage | No |
| Sewer | Sanitary Sewer |
| SizeDepth | 208 Ft ,7 In |
| SizeFrontage | 59 Ft ,5 In |
| SizeIrregular | 59.42 X 208.66 Ft |
| SizeTotalText | 59.42 X 208.66 Ft |
https://www.realtor.ca/real-estate/27794143/91-oneida-boulevard-hamilton-ancaster-ancaster















