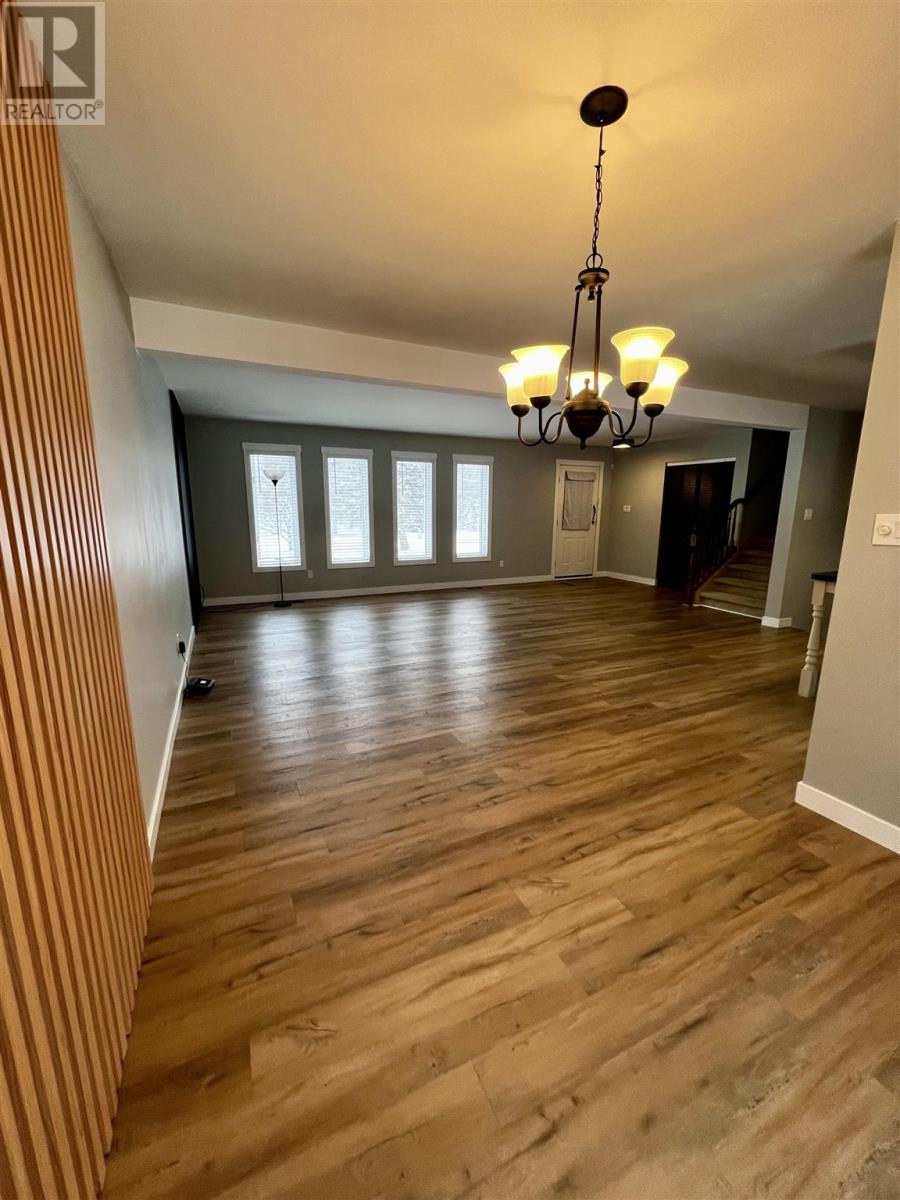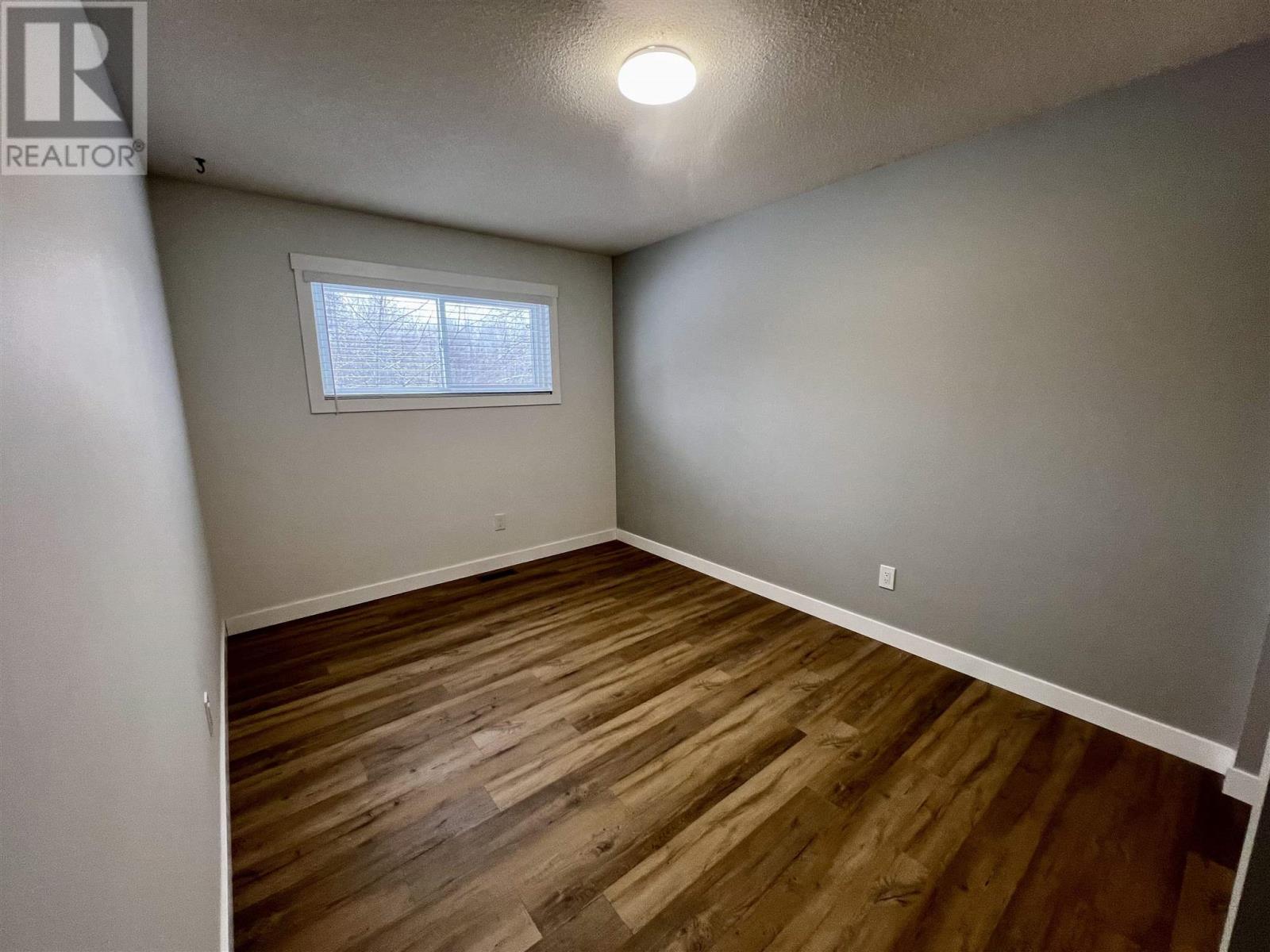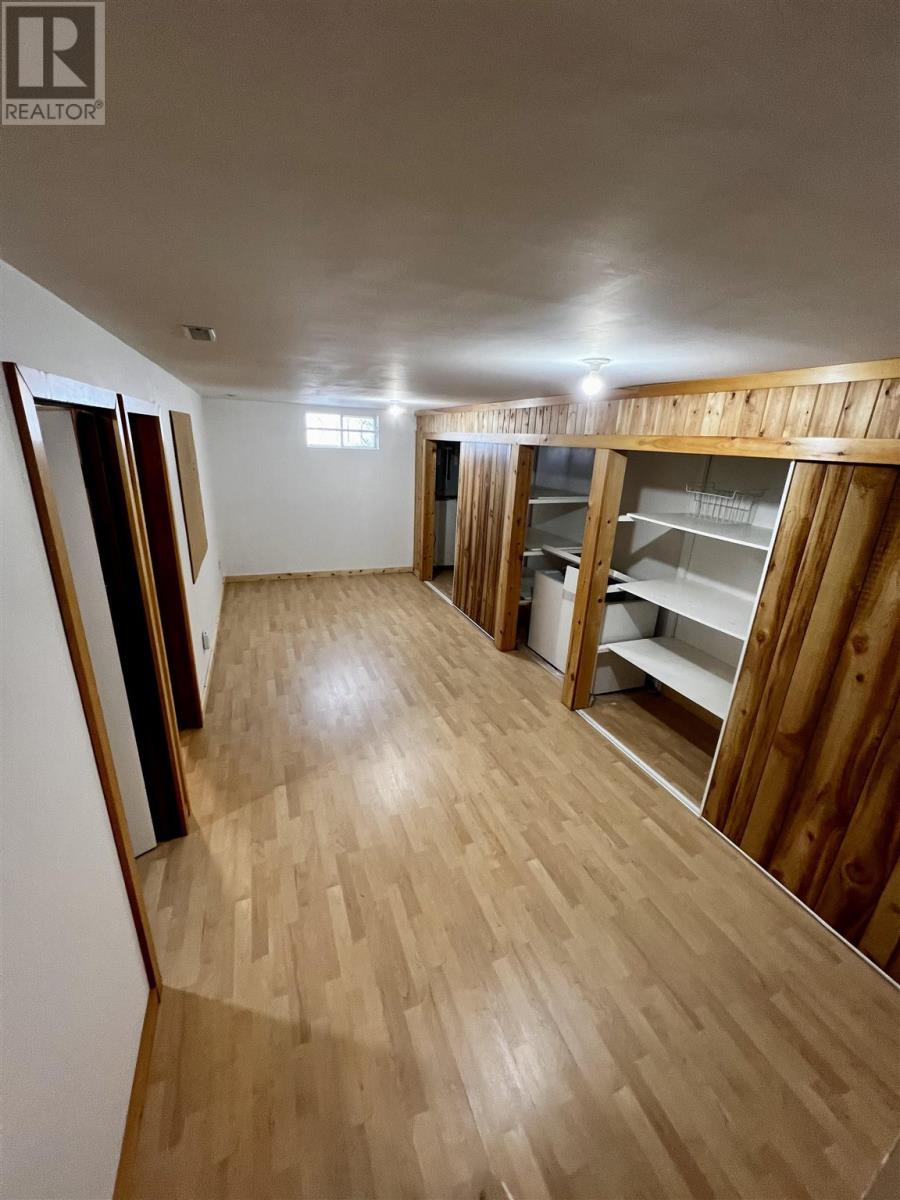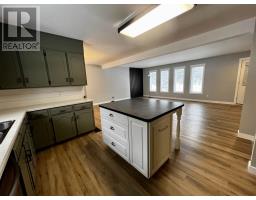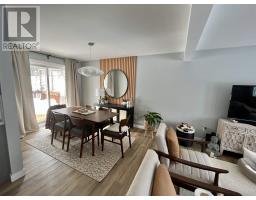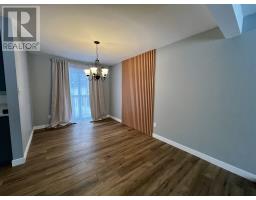4 Bedroom
2 Bathroom
4 Level
Fireplace
Air Conditioned
Forced Air
Sprinkler System
$579,000
Discover the perfect blend of space and comfort in the beautiful 4 level split home! Featuring an open concept kitchen, living room and dining room, this home is ideal for entertaining. With 4 bedrooms, 2 baths and a large rec room with gas fire place, there's room for everyone to relax. Plus enjoy the 1.5 car detached garage, nestled in a semi-rural location. (id:47351)
Property Details
|
MLS® Number
|
TB250059 |
|
Property Type
|
Single Family |
|
Community Name
|
Thunder Bay |
|
CommunicationType
|
High Speed Internet |
|
Features
|
Paved Driveway |
|
Structure
|
Deck |
Building
|
BathroomTotal
|
2 |
|
BedroomsAboveGround
|
3 |
|
BedroomsBelowGround
|
1 |
|
BedroomsTotal
|
4 |
|
Age
|
Over 26 Years |
|
Appliances
|
Dishwasher, Central Vacuum, Alarm System, Stove, Dryer, Refrigerator, Washer |
|
ArchitecturalStyle
|
4 Level |
|
BasementDevelopment
|
Finished |
|
BasementType
|
Full (finished) |
|
ConstructionStyleAttachment
|
Detached |
|
CoolingType
|
Air Conditioned |
|
ExteriorFinish
|
Brick, Stucco |
|
FireplacePresent
|
Yes |
|
FireplaceTotal
|
1 |
|
FoundationType
|
Block |
|
HeatingFuel
|
Natural Gas |
|
HeatingType
|
Forced Air |
|
UtilityWater
|
Municipal Water |
Parking
Land
|
AccessType
|
Road Access |
|
Acreage
|
No |
|
LandscapeFeatures
|
Sprinkler System |
|
Sewer
|
Septic System |
|
SizeFrontage
|
98.4300 |
|
SizeTotalText
|
1/2 - 1 Acre |
Rooms
| Level |
Type |
Length |
Width |
Dimensions |
|
Second Level |
Primary Bedroom |
|
|
15.3x11.10 |
|
Second Level |
Bedroom |
|
|
12.2x9.4 |
|
Second Level |
Bedroom |
|
|
11x8.8 |
|
Second Level |
Bathroom |
|
|
4pce |
|
Third Level |
Bathroom |
|
|
3pce |
|
Fourth Level |
Bedroom |
|
|
12x12 |
|
Fourth Level |
Bonus Room |
|
|
22x8.9 |
|
Basement |
Recreation Room |
|
|
18.8x16.6 |
|
Main Level |
Living Room |
|
|
20x13 |
|
Main Level |
Kitchen |
|
|
13.1x13.10 |
|
Main Level |
Dining Room |
|
|
10x8.7 |
Utilities
|
Cable
|
Available |
|
Electricity
|
Available |
|
Natural Gas
|
Available |
|
Telephone
|
Available |
https://www.realtor.ca/real-estate/27794358/1080-riverdale-rd-thunder-bay-thunder-bay










