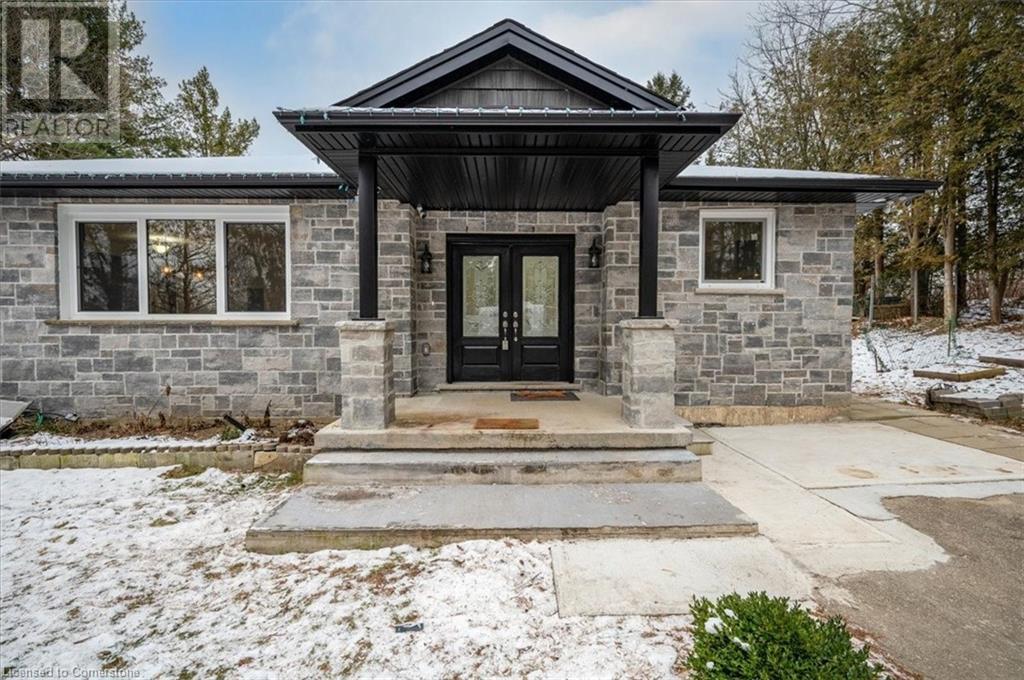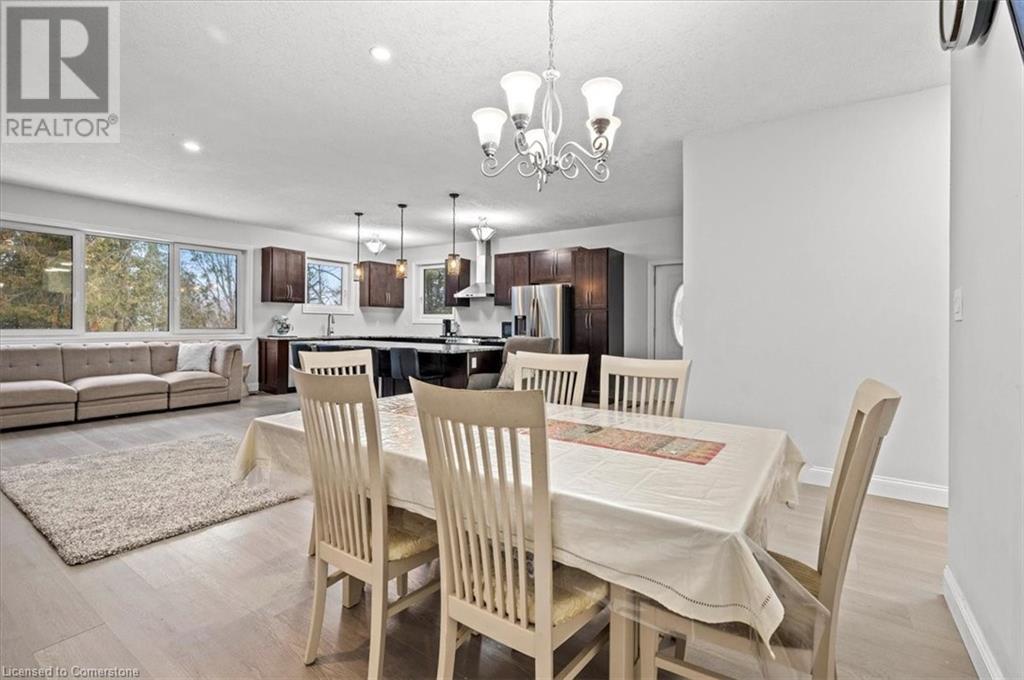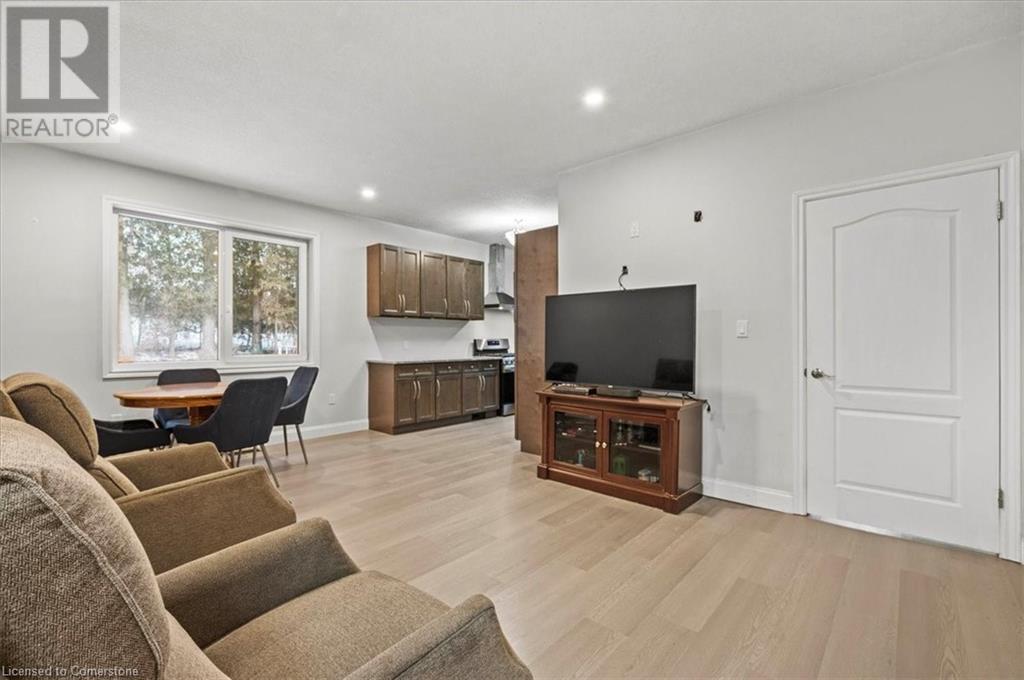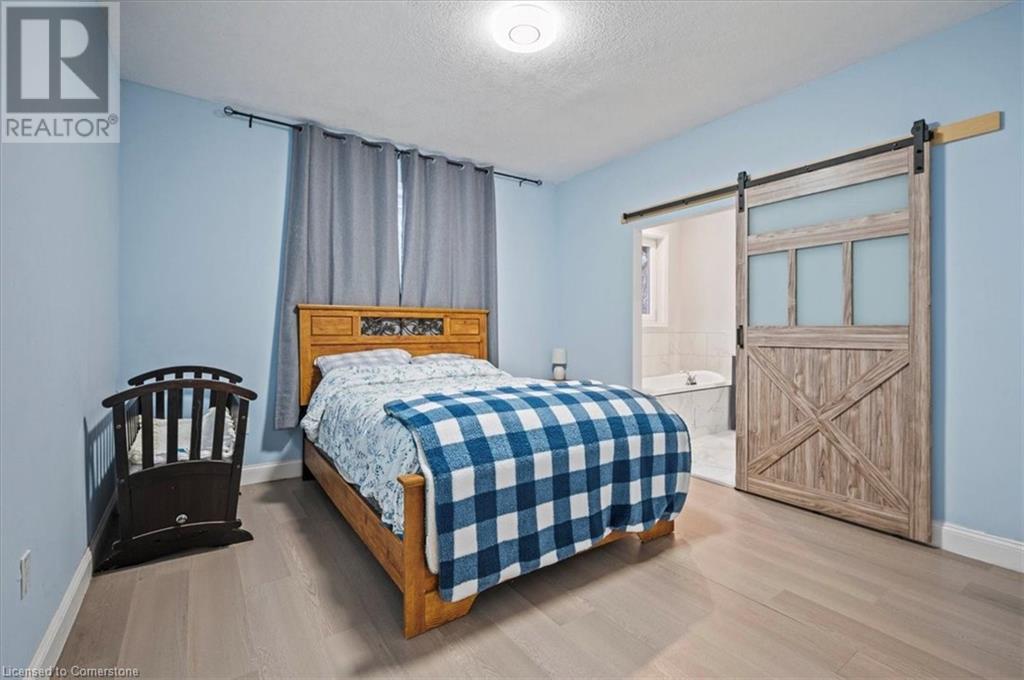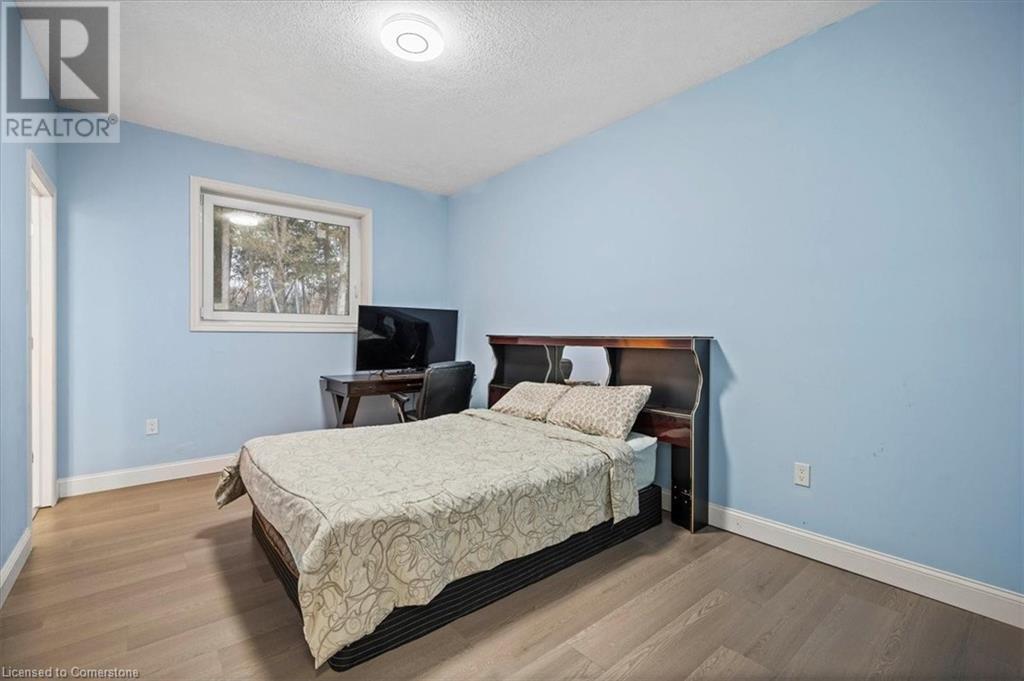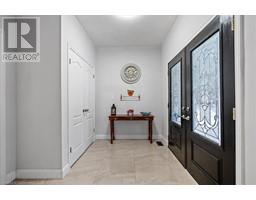4 Bedroom
4 Bathroom
3000 sqft
Bungalow
Inground Pool
Central Air Conditioning
Forced Air
$1,499,000
1.1 PRIVATE ACRE WITH MAIN FLOOR IN-LAW LIVING! Step inside to a foyer leading to two separate units. Each halves are outfitted with 2 bedrooms and 2 bathrooms. Three of 4 bedrooms with ensuite along with individual kitchens to each unit. Stripped down to the foundation in 2022 and expanded for a larger footprint, this newly constructed home was completed in 2023. It boasts 2600 square feet above ground and a finished basement. Caressed by mature trees, a creek at the rear, a fully operating inground pool and a ton of parking, this rural retreat is your escape from urban living while being within the city limits.The septic tank was installed in 2023. Located within 5 minutes of Costco Brantford and many other amenities.This is a great property for an extended family. (id:47351)
Property Details
|
MLS® Number
|
40688372 |
|
Property Type
|
Single Family |
|
AmenitiesNearBy
|
Golf Nearby, Shopping |
|
EquipmentType
|
None |
|
Features
|
Country Residential, In-law Suite |
|
ParkingSpaceTotal
|
7 |
|
PoolType
|
Inground Pool |
|
RentalEquipmentType
|
None |
Building
|
BathroomTotal
|
4 |
|
BedroomsAboveGround
|
4 |
|
BedroomsTotal
|
4 |
|
Appliances
|
Dishwasher, Dryer, Refrigerator, Stove, Washer, Gas Stove(s) |
|
ArchitecturalStyle
|
Bungalow |
|
BasementDevelopment
|
Finished |
|
BasementType
|
Partial (finished) |
|
ConstructedDate
|
2023 |
|
ConstructionStyleAttachment
|
Detached |
|
CoolingType
|
Central Air Conditioning |
|
ExteriorFinish
|
Brick, Stone |
|
FoundationType
|
Poured Concrete |
|
HeatingFuel
|
Natural Gas |
|
HeatingType
|
Forced Air |
|
StoriesTotal
|
1 |
|
SizeInterior
|
3000 Sqft |
|
Type
|
House |
|
UtilityWater
|
Dug Well |
Land
|
Acreage
|
No |
|
LandAmenities
|
Golf Nearby, Shopping |
|
Sewer
|
Septic System |
|
SizeDepth
|
300 Ft |
|
SizeFrontage
|
115 Ft |
|
SizeTotalText
|
1/2 - 1.99 Acres |
|
ZoningDescription
|
A |
Rooms
| Level |
Type |
Length |
Width |
Dimensions |
|
Basement |
Other |
|
|
11'7'' x 7'9'' |
|
Basement |
Recreation Room |
|
|
23'2'' x 16'11'' |
|
Main Level |
Bedroom |
|
|
12'8'' x 11'7'' |
|
Main Level |
Bedroom |
|
|
15'0'' x 10'6'' |
|
Main Level |
5pc Bathroom |
|
|
Measurements not available |
|
Main Level |
3pc Bathroom |
|
|
Measurements not available |
|
Main Level |
Den |
|
|
19'4'' x 12'11'' |
|
Main Level |
Kitchen |
|
|
10'3'' x 9'3'' |
|
Main Level |
Kitchen |
|
|
22'1'' x 9'5'' |
|
Main Level |
Primary Bedroom |
|
|
14'3'' x 12'9'' |
|
Main Level |
Bedroom |
|
|
10'4'' x 9'0'' |
|
Main Level |
Full Bathroom |
|
|
Measurements not available |
|
Main Level |
4pc Bathroom |
|
|
Measurements not available |
|
Main Level |
Dining Room |
|
|
14'2'' x 13'9'' |
|
Main Level |
Living Room |
|
|
14'7'' x 13'0'' |
|
Main Level |
Foyer |
|
|
9'8'' x 6'9'' |
https://www.realtor.ca/real-estate/27794418/308-governors-road-e-paris






