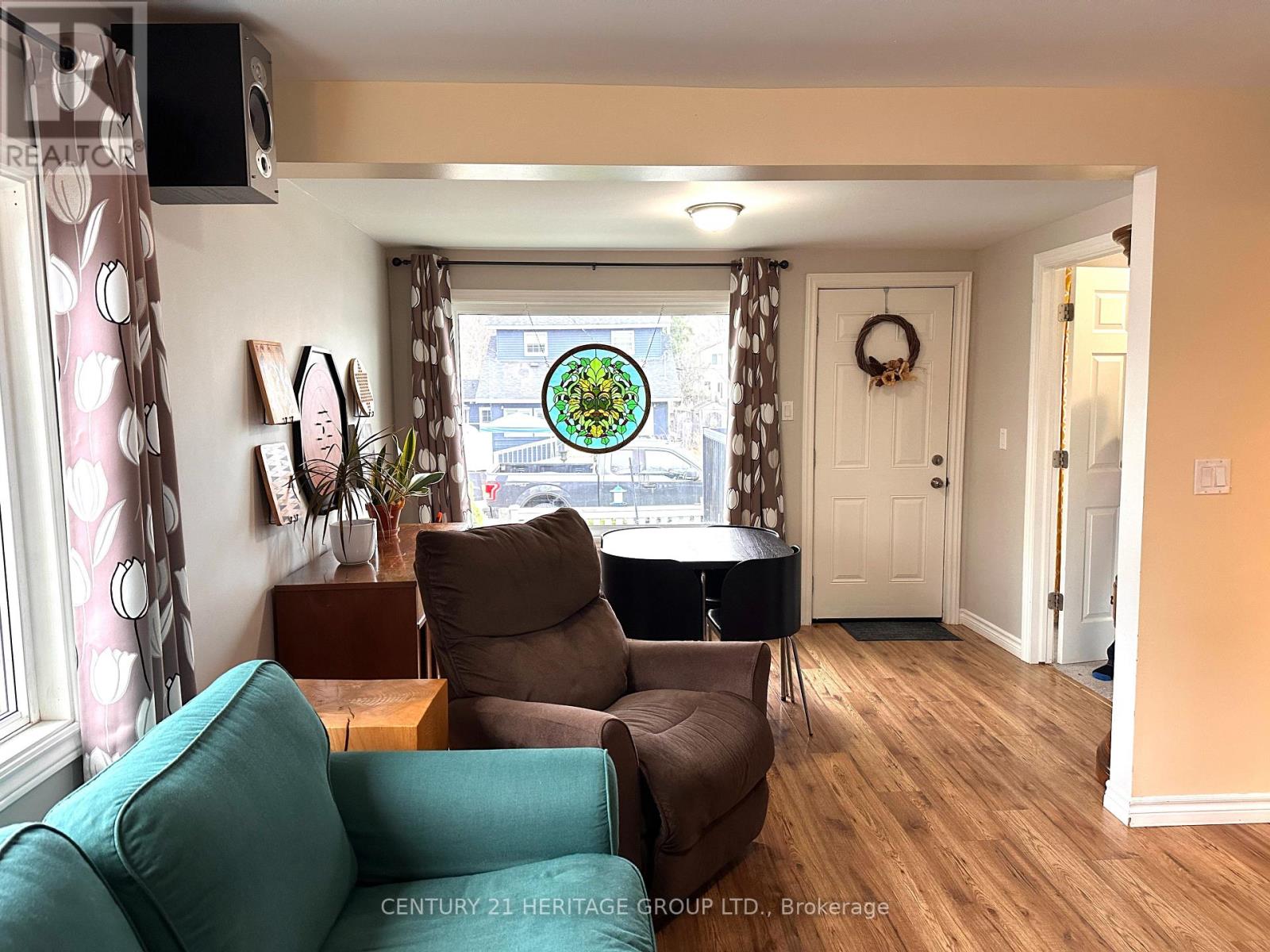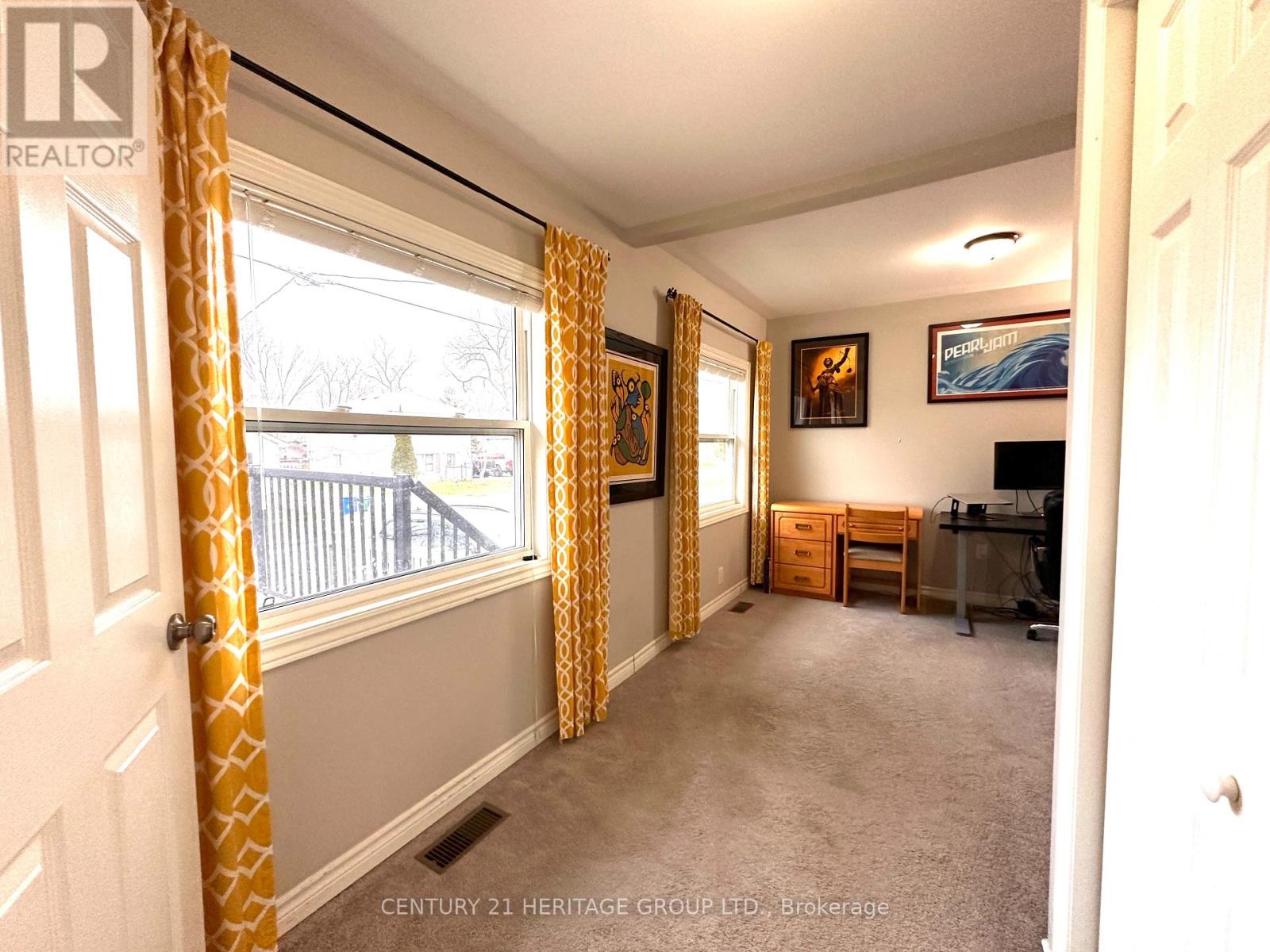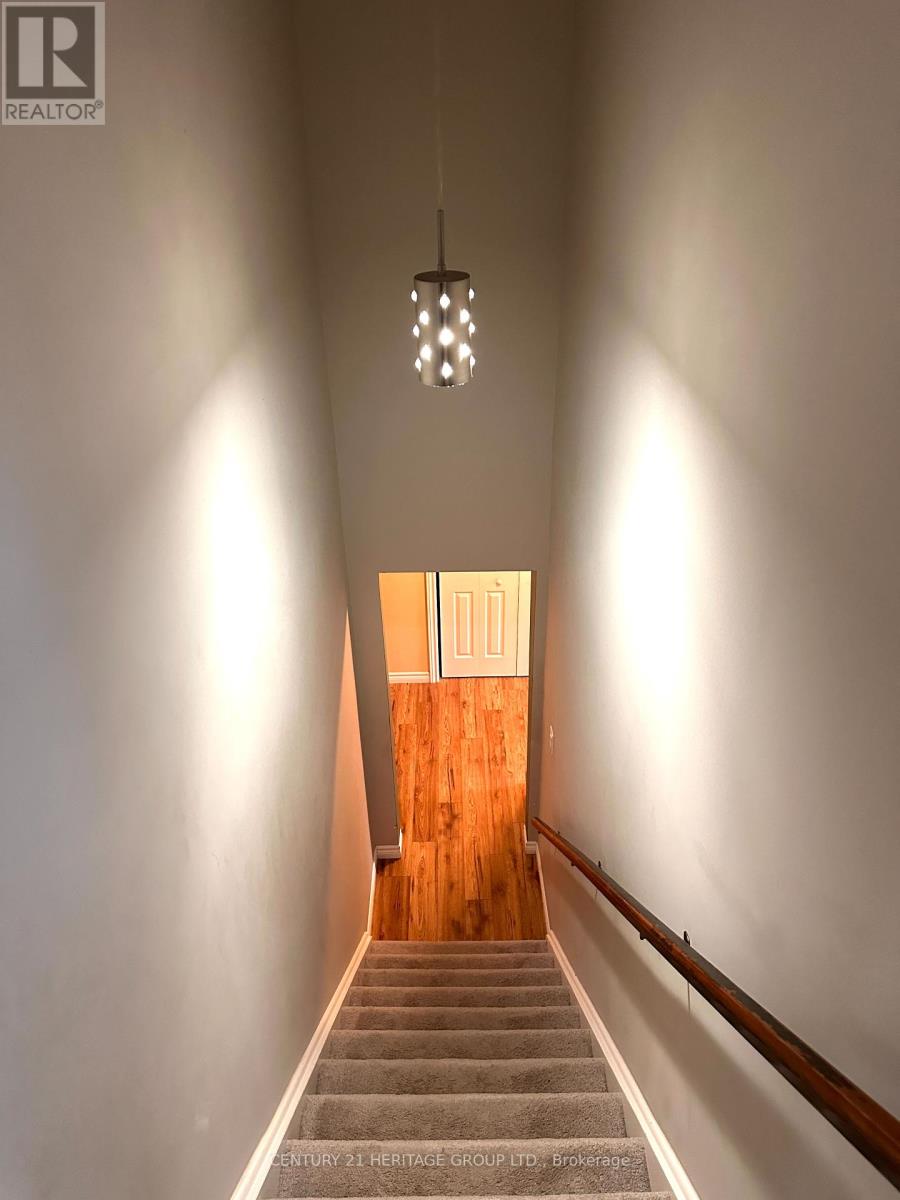4 Bedroom
2 Bathroom
Central Air Conditioning
Forced Air
$749,000
This charming 2 storey, 4 bedroom, 2 bathroom home is situated on a 50' x 127' lot in the south end of Keswick. This well cared for home features spacious rooms throughout, oversized windows that provide plenty of natural light, a 5' heated/insulated crawlspace with access from inside that's great for storage. Centrally located to shopping, schools, parks, and restaurants. And best of all you'll enjoy the lifestyle of being just steps from a private beach on beautiful Lake Simcoe! Don't waste any time, get in to see this sweet home today! (id:47351)
Open House
This property has open houses!
January
18
Saturday
Starts at:
1:00 pm
Ends at:3:00 pm
January
19
Sunday
Starts at:
1:00 pm
Ends at:3:00 pm
Property Details
| MLS® Number | N11920411 |
| Property Type | Single Family |
| Community Name | Keswick South |
| AmenitiesNearBy | Beach, Marina |
| Features | Flat Site, Dry, Level |
| ParkingSpaceTotal | 6 |
| Structure | Deck, Shed, Workshop |
Building
| BathroomTotal | 2 |
| BedroomsAboveGround | 4 |
| BedroomsTotal | 4 |
| Appliances | Dishwasher, Dryer, Refrigerator, Stove, Washer |
| BasementType | Crawl Space |
| ConstructionStyleAttachment | Detached |
| CoolingType | Central Air Conditioning |
| ExteriorFinish | Vinyl Siding |
| FlooringType | Linoleum, Laminate, Carpeted, Tile |
| FoundationType | Block |
| HeatingFuel | Natural Gas |
| HeatingType | Forced Air |
| StoriesTotal | 2 |
| Type | House |
| UtilityWater | Municipal Water |
Land
| Acreage | No |
| LandAmenities | Beach, Marina |
| Sewer | Sanitary Sewer |
| SizeDepth | 127 Ft |
| SizeFrontage | 50 Ft |
| SizeIrregular | 50.02 X 127.07 Ft |
| SizeTotalText | 50.02 X 127.07 Ft |
| SurfaceWater | Lake/pond |
Rooms
| Level | Type | Length | Width | Dimensions |
|---|---|---|---|---|
| Main Level | Foyer | 4.45 m | 1.36 m | 4.45 m x 1.36 m |
| Main Level | Family Room | 5.87 m | 3.42 m | 5.87 m x 3.42 m |
| Main Level | Kitchen | 2.55 m | 2.51 m | 2.55 m x 2.51 m |
| Main Level | Dining Room | 5.04 m | 2.43 m | 5.04 m x 2.43 m |
| Main Level | Primary Bedroom | 4.41 m | 3.36 m | 4.41 m x 3.36 m |
| Main Level | Bedroom 2 | 4.55 m | 3.18 m | 4.55 m x 3.18 m |
| Main Level | Laundry Room | 2.28 m | 2.25 m | 2.28 m x 2.25 m |
| Main Level | Other | 2.27 m | 2.03 m | 2.27 m x 2.03 m |
| Upper Level | Bedroom 3 | 4.46 m | 3.36 m | 4.46 m x 3.36 m |
| Upper Level | Bedroom 4 | 4.48 m | 2.14 m | 4.48 m x 2.14 m |
Utilities
| Cable | Installed |
| Sewer | Installed |


















































