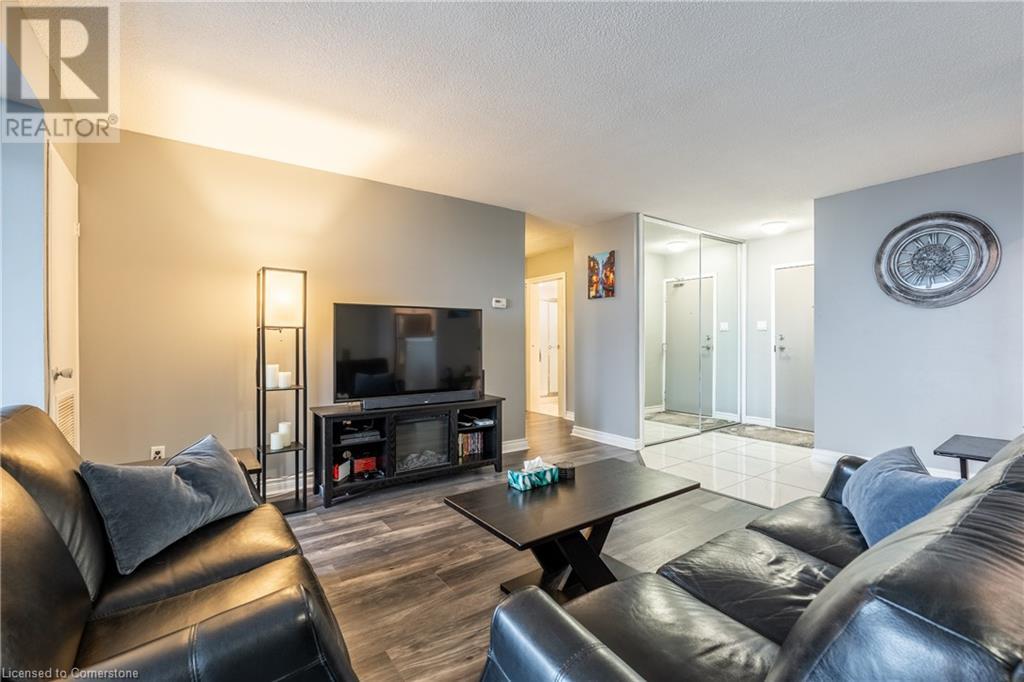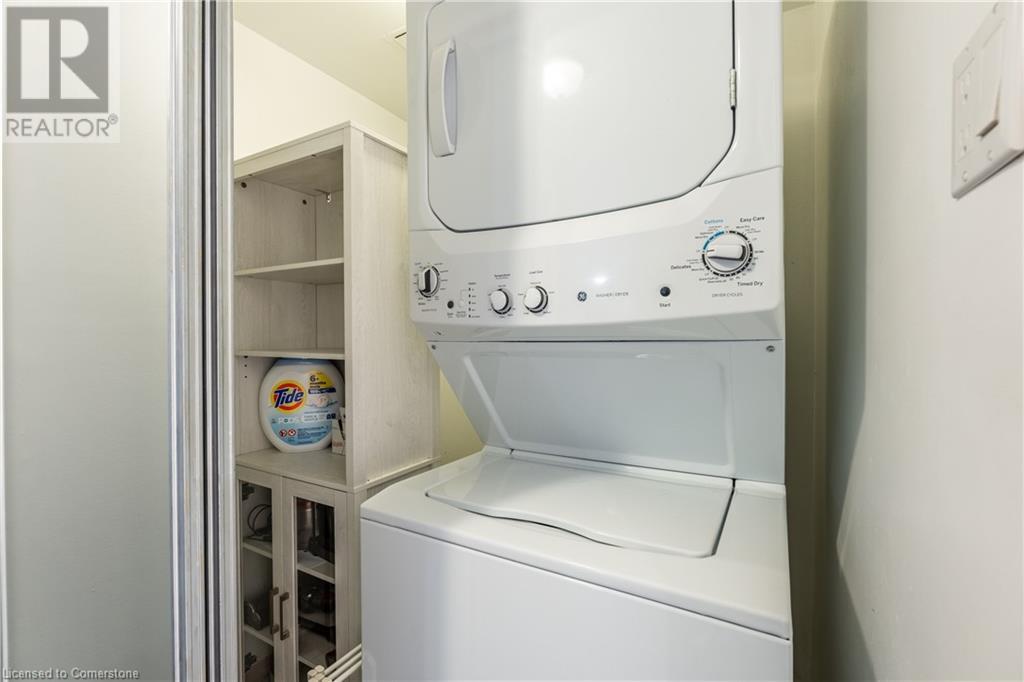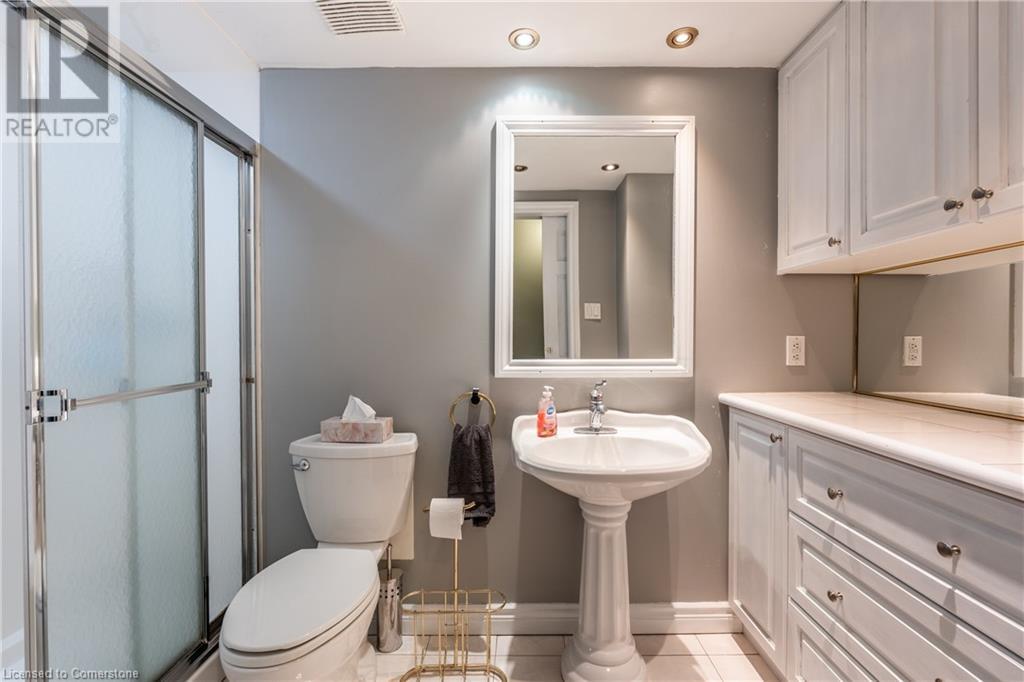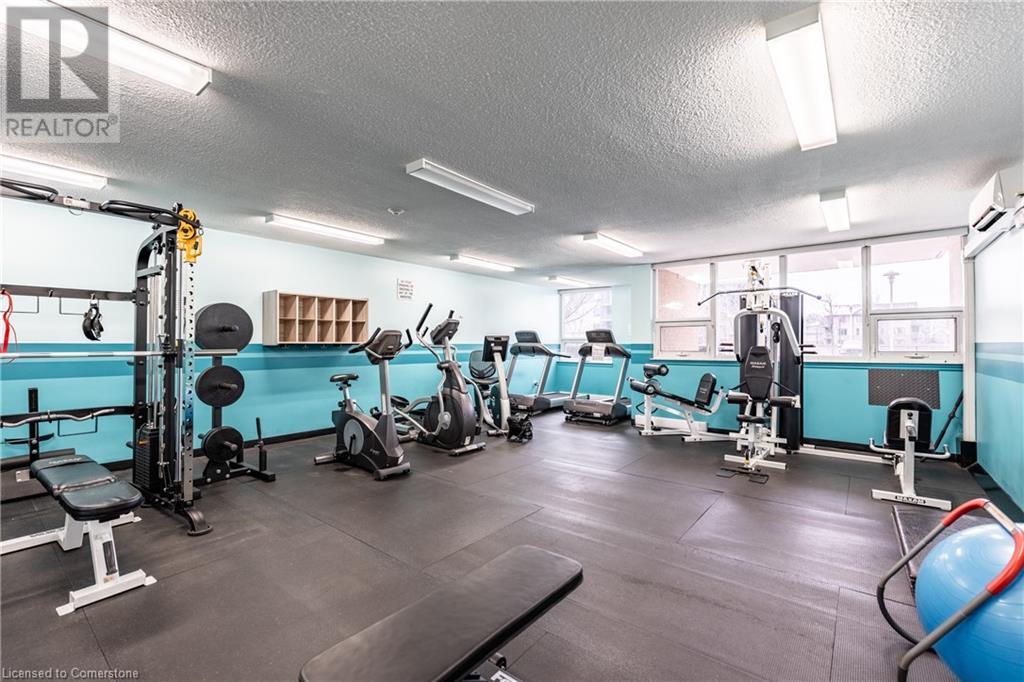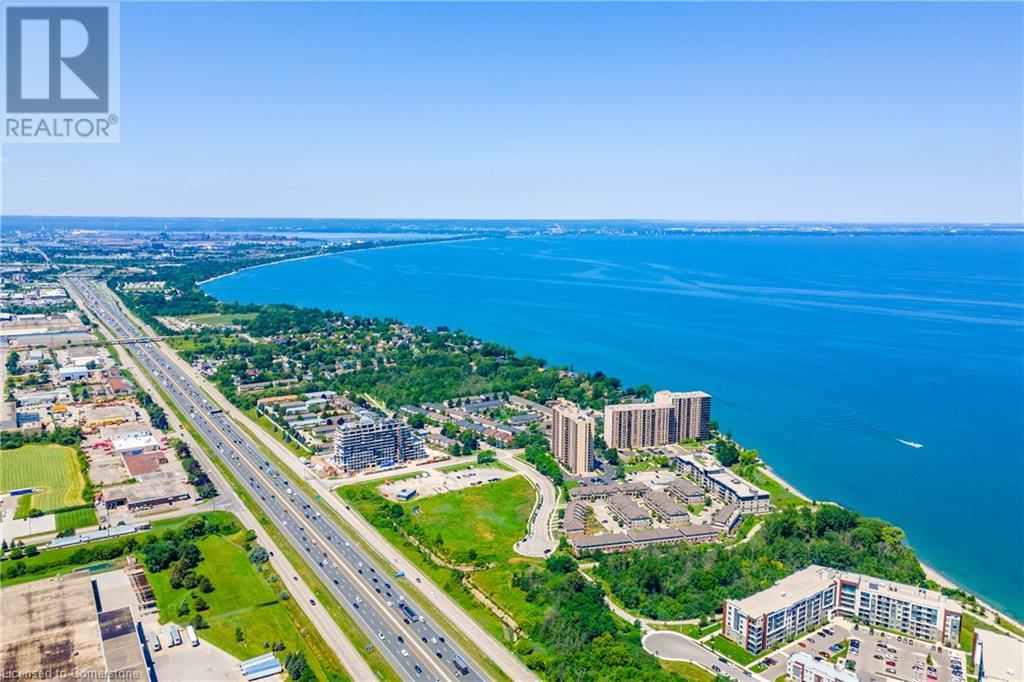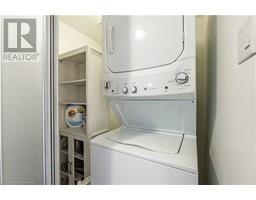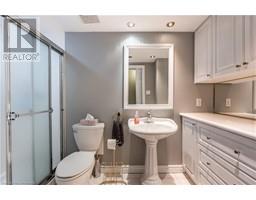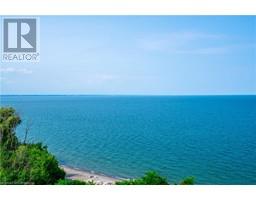$475,000Maintenance, Cable TV, Heat, Electricity, Landscaping, Water, Parking
$743.84 Monthly
Maintenance, Cable TV, Heat, Electricity, Landscaping, Water, Parking
$743.84 MonthlyLakeside living in this beautifully updated 879 sq. ft. condo featuring 1+1 bedroom, including an oversized primary bedroom and a large den which can easily convert to a 2nd bedroom, and a private balcony with breathtaking views of Lake Ontario. This home boasts numerous updates, which include a stainless steel dishwasher (2021), washer and dryer (2022), and 24x24 porcelain tile in the entry and kitchen (2023). The kitchen shines with granite countertops (2023), a new sink (2023), and a stylish backsplash (2024). Located steps from a public beach and offering quick access to the QEW, this condo combines serene lakeside living with modern convenience. The den can easily transform into a second bedroom or home office, making it perfect for professionals, downsizers, or anyone seeking a retreat with all the comforts of home. (id:47351)
Property Details
| MLS® Number | 40689849 |
| Property Type | Single Family |
| AmenitiesNearBy | Beach, Hospital, Marina, Park, Place Of Worship |
| Features | Cul-de-sac, Conservation/green Belt, Balcony, Automatic Garage Door Opener |
| ParkingSpaceTotal | 2 |
| StorageType | Locker |
| ViewType | Lake View |
| WaterFrontType | Waterfront |
Building
| BathroomTotal | 1 |
| BedroomsAboveGround | 1 |
| BedroomsBelowGround | 1 |
| BedroomsTotal | 2 |
| Amenities | Exercise Centre, Party Room |
| Appliances | Dishwasher, Dryer, Microwave, Refrigerator, Stove, Washer, Hood Fan, Window Coverings, Garage Door Opener |
| BasementType | None |
| ConstructedDate | 1977 |
| ConstructionStyleAttachment | Attached |
| CoolingType | Central Air Conditioning |
| ExteriorFinish | Brick |
| FoundationType | Poured Concrete |
| HeatingType | Forced Air |
| StoriesTotal | 1 |
| SizeInterior | 879 Sqft |
| Type | Apartment |
| UtilityWater | Municipal Water |
Parking
| Underground |
Land
| AccessType | Road Access, Highway Access, Highway Nearby |
| Acreage | No |
| LandAmenities | Beach, Hospital, Marina, Park, Place Of Worship |
| Sewer | Municipal Sewage System |
| SizeTotalText | Under 1/2 Acre |
| SurfaceWater | Lake |
| ZoningDescription | Rm5 |
Rooms
| Level | Type | Length | Width | Dimensions |
|---|---|---|---|---|
| Main Level | 3pc Bathroom | 4'11'' x 10'2'' | ||
| Main Level | Primary Bedroom | 15'5'' x 10'3'' | ||
| Main Level | Living Room | 11'8'' x 19'11'' | ||
| Main Level | Den | 8'11'' x 9'7'' | ||
| Main Level | Dining Room | 9'2'' x 11'9'' | ||
| Main Level | Kitchen | 8'11'' x 9'11'' |
https://www.realtor.ca/real-estate/27795330/500-green-road-unit-1415-stoney-creek






