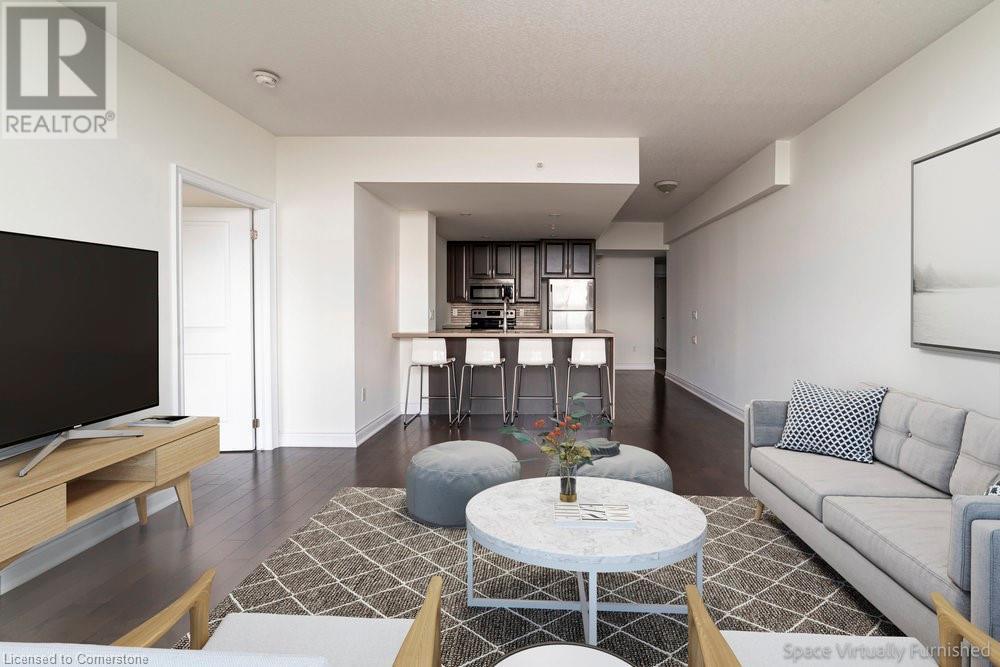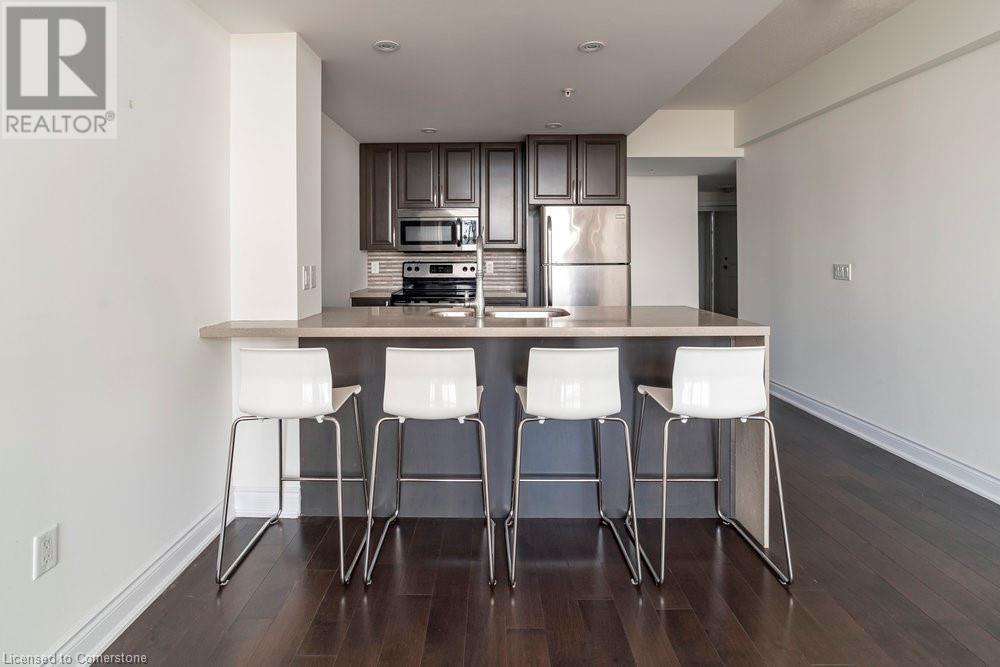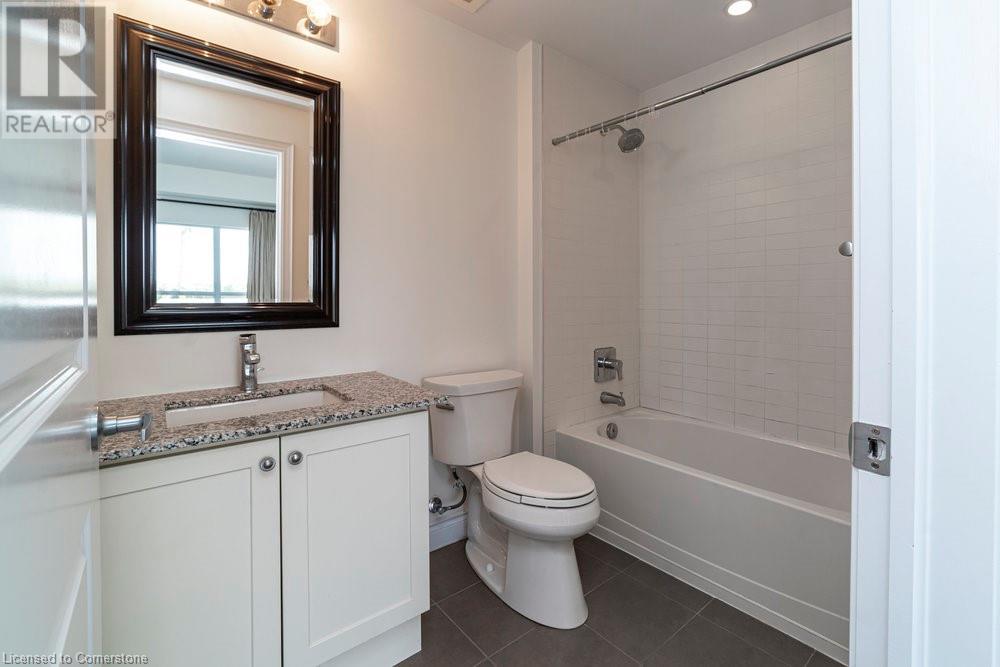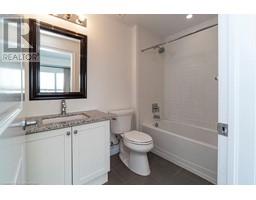2 Bedroom
2 Bathroom
1001 sqft
Central Air Conditioning
Forced Air
$524,999Maintenance, Landscaping, Property Management, Water, Parking
$704.33 Monthly
Maintenance, Landscaping, Property Management, Water, Parking
$704.33 MonthlyIncredible condo located in the Urban West building in sought after Kirkendall. Features 2 spacious bedrooms as well as 2 full bathrooms. The kitchen has beautiful quartz counter-tops as well as stainless steel appliances. Great view of the city from the oversized living room that features a Juliette balcony. Steps to great trails, Chedoke Golf Course, St. Joseph's hospital and McMaster University/hospital and Locke St. (id:47351)
Property Details
| MLS® Number | 40689954 |
| Property Type | Single Family |
| AmenitiesNearBy | Airport, Golf Nearby, Hospital, Park, Place Of Worship, Public Transit, Schools, Shopping |
| CommunicationType | High Speed Internet |
| CommunityFeatures | Community Centre |
| Features | Balcony, Automatic Garage Door Opener |
| ParkingSpaceTotal | 1 |
| StorageType | Locker |
| ViewType | City View |
Building
| BathroomTotal | 2 |
| BedroomsAboveGround | 2 |
| BedroomsTotal | 2 |
| Appliances | Dishwasher, Dryer, Microwave, Refrigerator, Stove, Washer, Window Coverings |
| BasementType | None |
| ConstructedDate | 2013 |
| ConstructionStyleAttachment | Attached |
| CoolingType | Central Air Conditioning |
| ExteriorFinish | Brick |
| HeatingType | Forced Air |
| StoriesTotal | 1 |
| SizeInterior | 1001 Sqft |
| Type | Apartment |
| UtilityWater | Municipal Water |
Parking
| Underground | |
| None |
Land
| AccessType | Highway Access |
| Acreage | No |
| LandAmenities | Airport, Golf Nearby, Hospital, Park, Place Of Worship, Public Transit, Schools, Shopping |
| Sewer | Municipal Sewage System |
| SizeTotalText | Unknown |
| ZoningDescription | E-3 |
Rooms
| Level | Type | Length | Width | Dimensions |
|---|---|---|---|---|
| Main Level | 4pc Bathroom | 8'1'' x 5'11'' | ||
| Main Level | Laundry Room | 3'7'' x 3'2'' | ||
| Main Level | Bedroom | 12'0'' x 9'11'' | ||
| Main Level | 4pc Bathroom | 8'3'' x 5'11'' | ||
| Main Level | Primary Bedroom | 14'7'' x 11'1'' | ||
| Main Level | Living Room/dining Room | 14'9'' x 14'7'' | ||
| Main Level | Kitchen | 8'1'' x 5'11'' |
Utilities
| Electricity | Available |
| Telephone | Available |
https://www.realtor.ca/real-estate/27797997/427-aberdeen-avenue-unit-305-hamilton




























