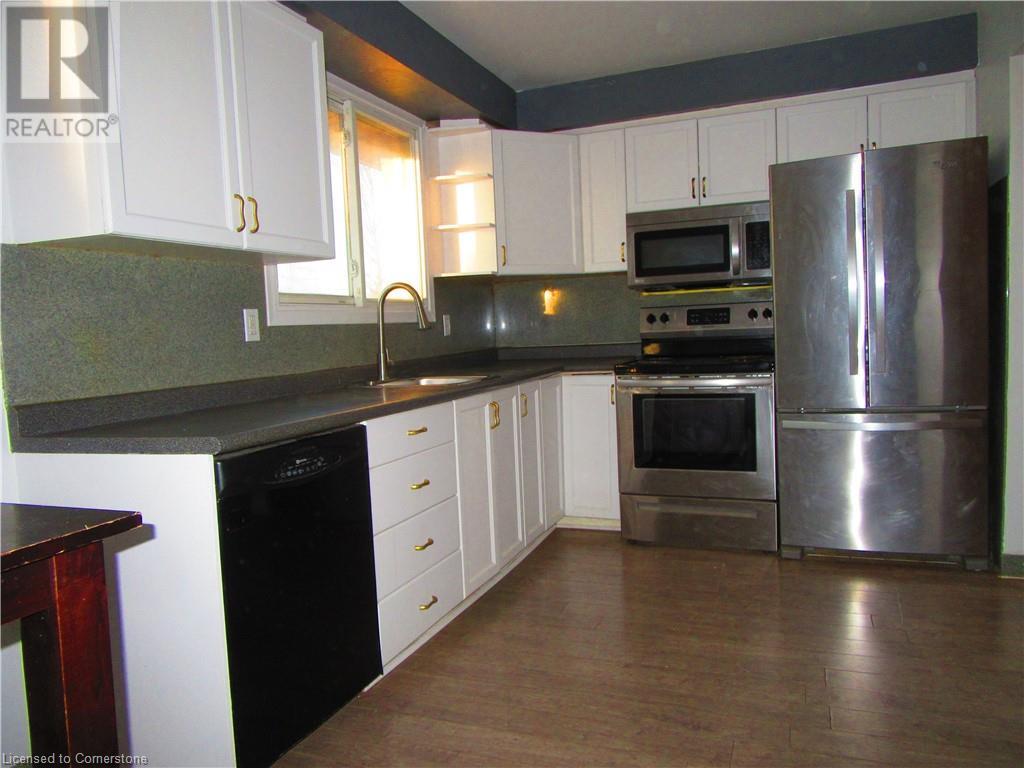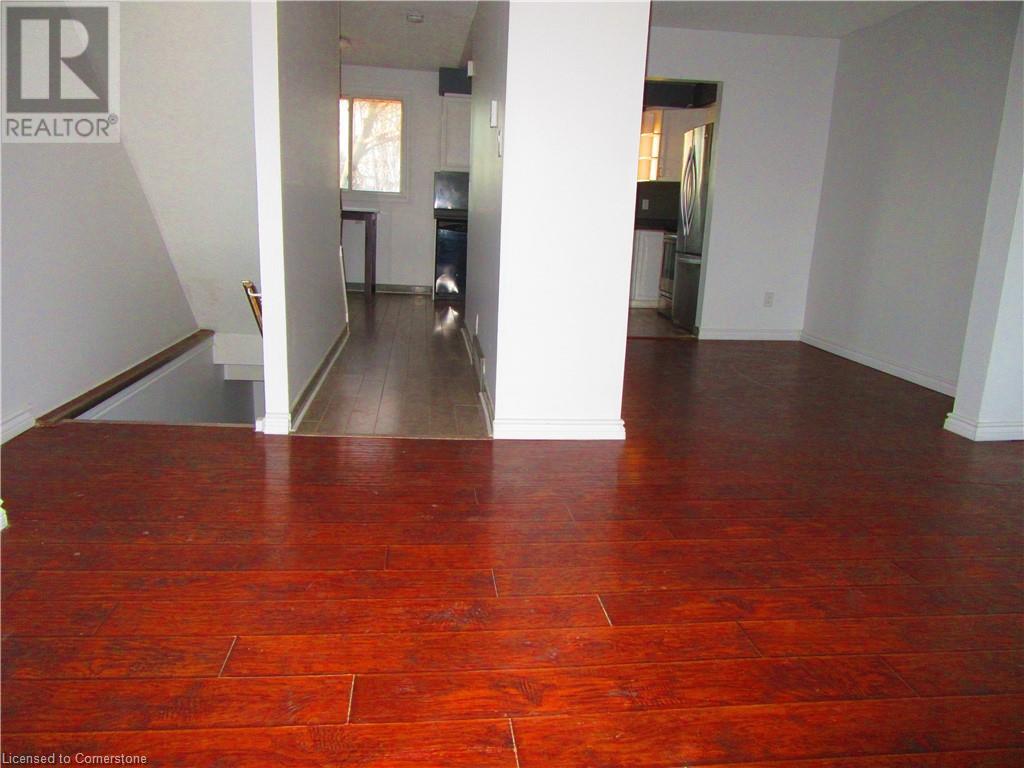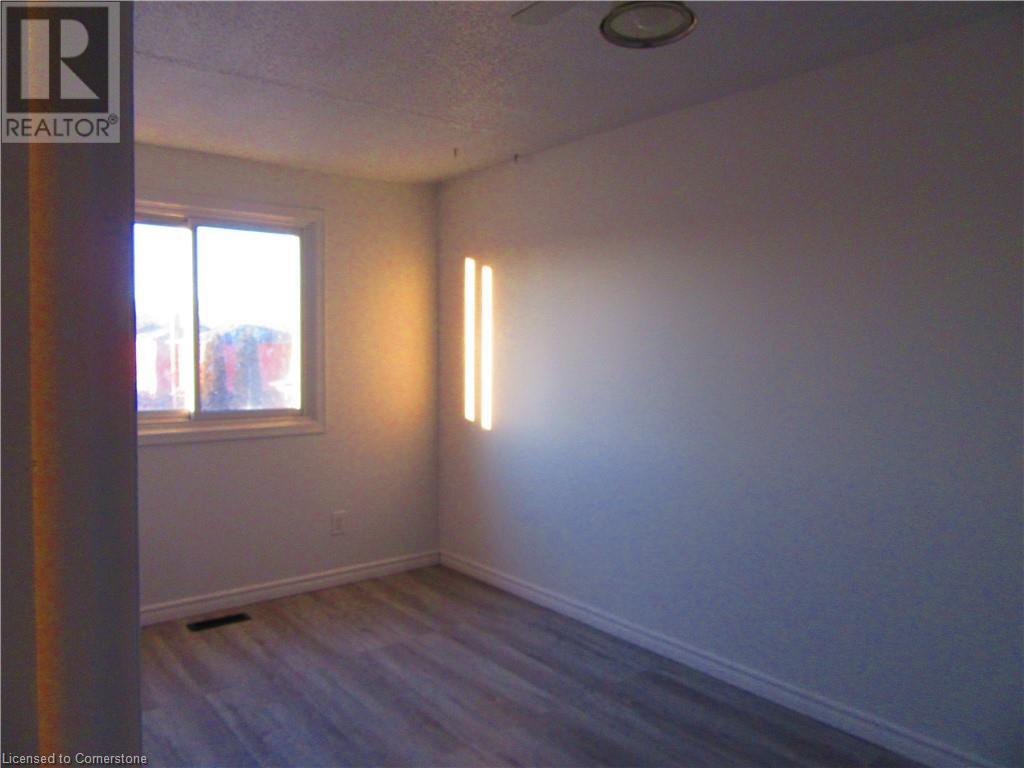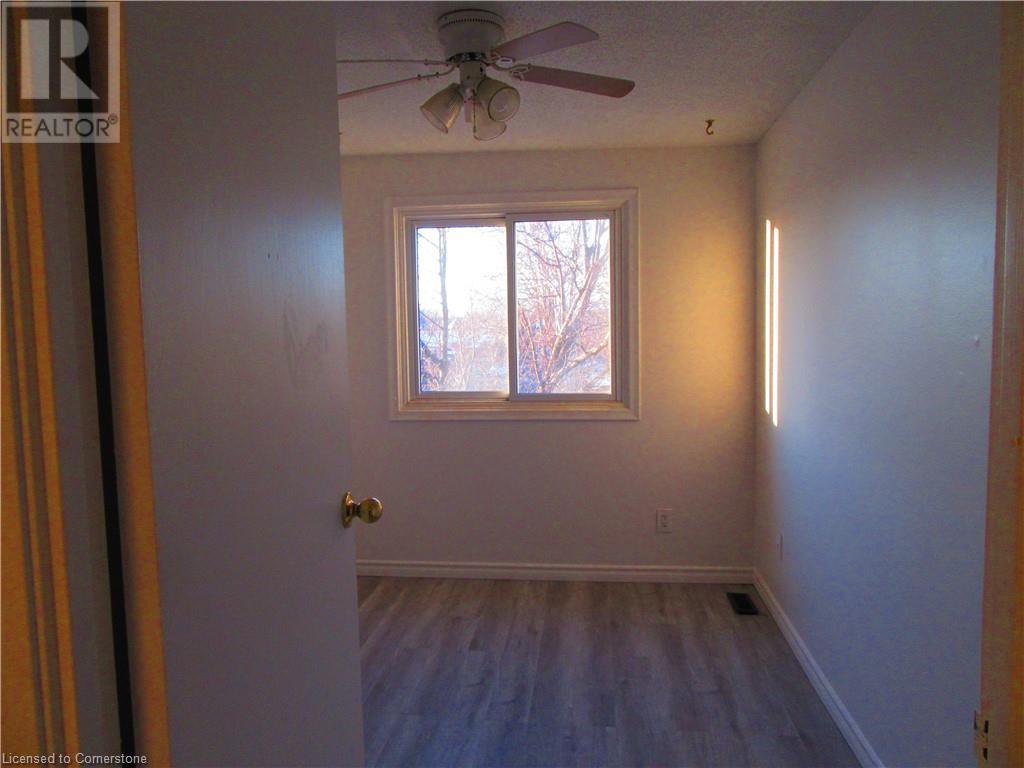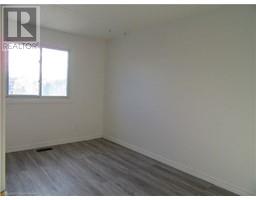3 Bedroom
2 Bathroom
1072 sqft
2 Level
Central Air Conditioning
Forced Air
$529,900Maintenance, Insurance, Landscaping, Water, Parking
$474.91 Monthly
Maintenance, Insurance, Landscaping, Water, Parking
$474.91 MonthlyThis freshly painted 3 bedroom,1.5-bath END unit, located in Great East mountain location, has everything you need. The living room is open to the dining room with a backyard door that lead to a fenced in patio/yard for you to enjoy relaxing or entertaining. Back door access to your private garden & visitor parking. This includes an attached garage with 2 car driveway. Comfort and convenience is what this townhome offers with the line, shopping and buses just minutes away. (id:47351)
Property Details
| MLS® Number | 40690004 |
| Property Type | Single Family |
| AmenitiesNearBy | Hospital, Park, Public Transit, Schools |
| CommunityFeatures | Community Centre |
| EquipmentType | Water Heater |
| Features | Balcony |
| ParkingSpaceTotal | 3 |
| RentalEquipmentType | Water Heater |
Building
| BathroomTotal | 2 |
| BedroomsAboveGround | 3 |
| BedroomsTotal | 3 |
| Appliances | Dishwasher, Dryer, Microwave, Refrigerator, Stove, Washer, Window Coverings |
| ArchitecturalStyle | 2 Level |
| BasementType | None |
| ConstructionStyleAttachment | Attached |
| CoolingType | Central Air Conditioning |
| ExteriorFinish | Brick, Shingles |
| FoundationType | Block |
| HalfBathTotal | 1 |
| HeatingFuel | Natural Gas |
| HeatingType | Forced Air |
| StoriesTotal | 2 |
| SizeInterior | 1072 Sqft |
| Type | Row / Townhouse |
| UtilityWater | Municipal Water |
Parking
| Attached Garage |
Land
| Acreage | No |
| LandAmenities | Hospital, Park, Public Transit, Schools |
| Sewer | Municipal Sewage System |
| SizeTotalText | Unknown |
| ZoningDescription | De/s 236 |
Rooms
| Level | Type | Length | Width | Dimensions |
|---|---|---|---|---|
| Second Level | Living Room | 12'3'' x 10'10'' | ||
| Second Level | Dining Room | 8'9'' x 9'3'' | ||
| Second Level | Eat In Kitchen | 16'2'' x 8'3'' | ||
| Third Level | Bedroom | 8'8'' x 7'9'' | ||
| Third Level | Bedroom | 14'7'' x 8'4'' | ||
| Third Level | Primary Bedroom | 13'10'' x 10'9'' | ||
| Third Level | 4pc Bathroom | Measurements not available | ||
| Main Level | 2pc Bathroom | Measurements not available | ||
| Main Level | Utility Room | Measurements not available | ||
| Main Level | Laundry Room | Measurements not available |
https://www.realtor.ca/real-estate/27795895/19-beryl-street-hamilton




