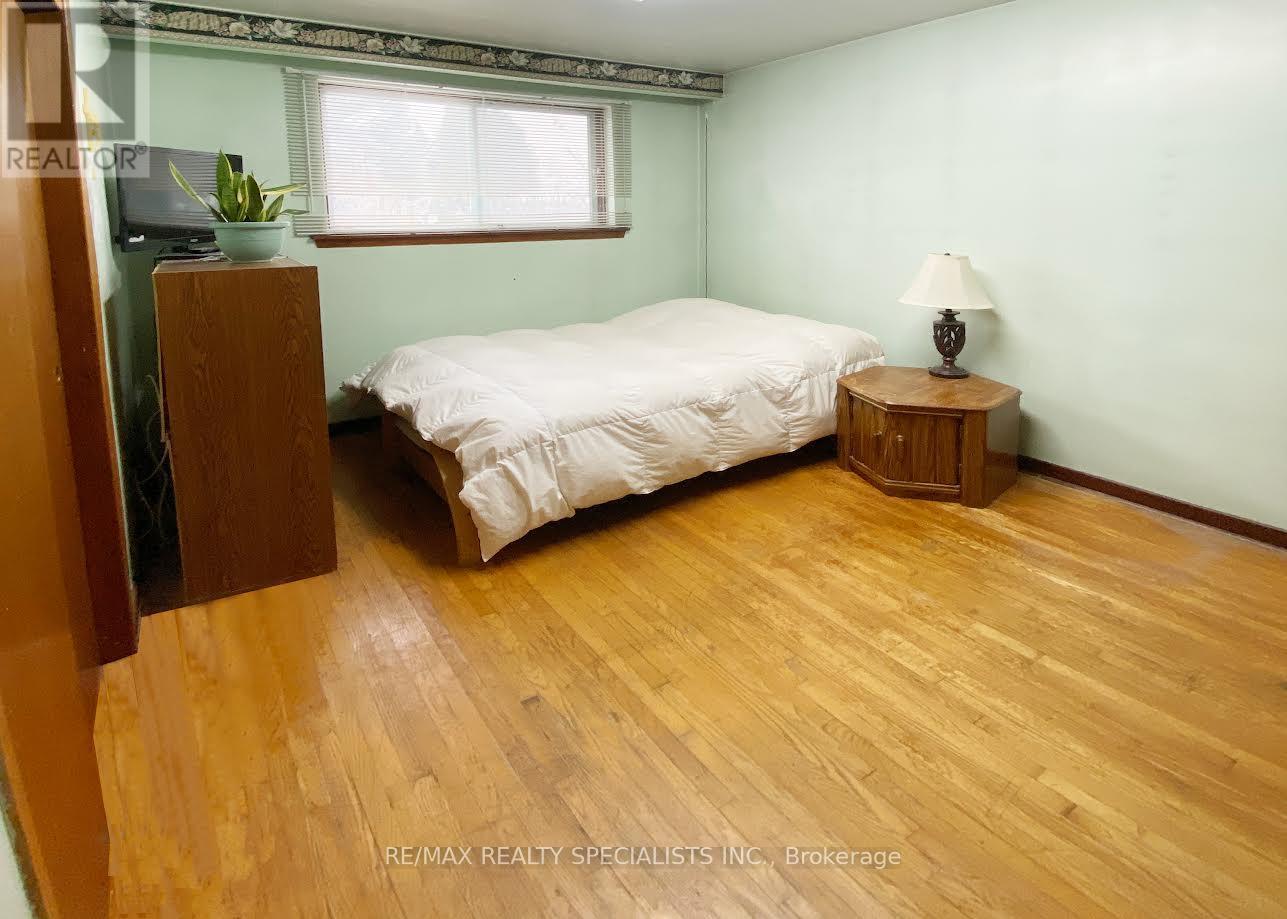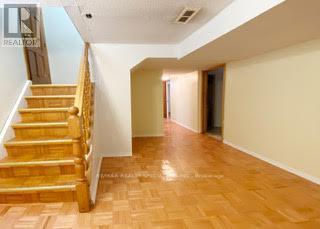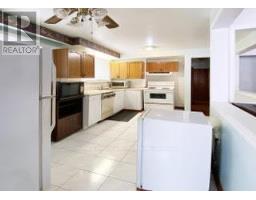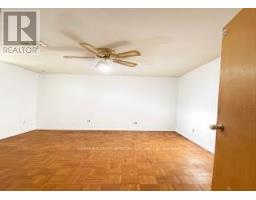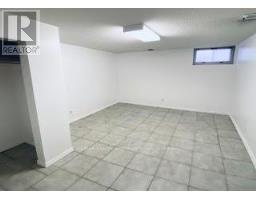6 Bedroom
2 Bathroom
Bungalow
Forced Air
$1,199,000
Welcome to 95 Gaydon Ave Toronto. 3+3 Bedroom solid brick bungalow. Situated on premium lot 40ft X 221ft lot. 3 Bedroom on main level, and 3 Bedroom finish basement with separate entrance and full washroom. A great opportunity for investor, end user or Great potential for builder to build your dream custom home in the city of Toronto. Among multi-million dollar custom build homes in the neighbour. Located at prime location of Humberlea-Pelmo Park neighbourhood. Very close to hwy 401 and hwy 400. Few minutes to Toronto Downtown. In the middle of all amenities. Close to park, school, grocery stores and York university. (id:47351)
Property Details
|
MLS® Number
|
W11920763 |
|
Property Type
|
Single Family |
|
Community Name
|
Humberlea-Pelmo Park W5 |
|
AmenitiesNearBy
|
Hospital, Park, Place Of Worship, Public Transit, Schools |
|
CommunityFeatures
|
School Bus |
|
ParkingSpaceTotal
|
6 |
Building
|
BathroomTotal
|
2 |
|
BedroomsAboveGround
|
3 |
|
BedroomsBelowGround
|
3 |
|
BedroomsTotal
|
6 |
|
Appliances
|
Dishwasher, Dryer, Refrigerator, Stove, Washer |
|
ArchitecturalStyle
|
Bungalow |
|
BasementDevelopment
|
Finished |
|
BasementFeatures
|
Separate Entrance |
|
BasementType
|
N/a (finished) |
|
ConstructionStyleAttachment
|
Detached |
|
ExteriorFinish
|
Brick |
|
FlooringType
|
Hardwood, Ceramic, Parquet |
|
FoundationType
|
Concrete |
|
HeatingFuel
|
Natural Gas |
|
HeatingType
|
Forced Air |
|
StoriesTotal
|
1 |
|
Type
|
House |
|
UtilityWater
|
Municipal Water |
Land
|
Acreage
|
No |
|
LandAmenities
|
Hospital, Park, Place Of Worship, Public Transit, Schools |
|
Sewer
|
Sanitary Sewer |
|
SizeDepth
|
221 Ft ,1 In |
|
SizeFrontage
|
40 Ft |
|
SizeIrregular
|
40 X 221.11 Ft |
|
SizeTotalText
|
40 X 221.11 Ft |
Rooms
| Level |
Type |
Length |
Width |
Dimensions |
|
Basement |
Recreational, Games Room |
7 m |
3.8 m |
7 m x 3.8 m |
|
Basement |
Bedroom |
3.5 m |
|
3.5 m x Measurements not available |
|
Basement |
Bedroom |
3.35 m |
2.8 m |
3.35 m x 2.8 m |
|
Basement |
Bedroom |
3.55 m |
2.8 m |
3.55 m x 2.8 m |
|
Main Level |
Living Room |
6.2 m |
4.2 m |
6.2 m x 4.2 m |
|
Main Level |
Dining Room |
6.2 m |
4.2 m |
6.2 m x 4.2 m |
|
Main Level |
Kitchen |
5.1 m |
3.1 m |
5.1 m x 3.1 m |
|
Main Level |
Primary Bedroom |
4.2 m |
3.2 m |
4.2 m x 3.2 m |
|
Main Level |
Bedroom |
3.2 m |
3 m |
3.2 m x 3 m |
|
Main Level |
Bedroom |
3.1 m |
2.8 m |
3.1 m x 2.8 m |
https://www.realtor.ca/real-estate/27795903/95-gaydon-avenue-toronto-humberlea-pelmo-park-humberlea-pelmo-park-w5










