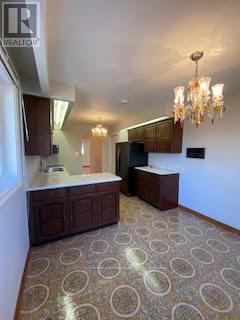3 Bedroom
2 Bathroom
Central Air Conditioning
Forced Air
$3,000 Monthly
Very Large Main Floor & Second Floor Unit. Huge Living Room Combine With living Room. Large Eat-In Kitchen + Laundry. Master Bedroom Ensuite With 3 Pc Washroom. 1 Parking Inside Garage + 1 On Driveway. Very Convenience Location. Steps to bus, Walk to School, Tenants Shall Pay 40% Of Utilities Bill. (id:47351)
Property Details
|
MLS® Number
|
W11920886 |
|
Property Type
|
Single Family |
|
Community Name
|
Cooksville |
|
Features
|
Carpet Free |
|
ParkingSpaceTotal
|
2 |
Building
|
BathroomTotal
|
2 |
|
BedroomsAboveGround
|
3 |
|
BedroomsTotal
|
3 |
|
Appliances
|
Garage Door Opener Remote(s), Central Vacuum |
|
ConstructionStyleAttachment
|
Detached |
|
ConstructionStyleSplitLevel
|
Backsplit |
|
CoolingType
|
Central Air Conditioning |
|
ExteriorFinish
|
Brick |
|
FlooringType
|
Hardwood, Ceramic |
|
FoundationType
|
Unknown |
|
HeatingFuel
|
Natural Gas |
|
HeatingType
|
Forced Air |
|
Type
|
House |
|
UtilityWater
|
Municipal Water |
Parking
Land
|
Acreage
|
No |
|
Sewer
|
Sanitary Sewer |
Rooms
| Level |
Type |
Length |
Width |
Dimensions |
|
Second Level |
Primary Bedroom |
4.05 m |
3.65 m |
4.05 m x 3.65 m |
|
Second Level |
Bedroom |
4.1 m |
2.92 m |
4.1 m x 2.92 m |
|
Second Level |
Bedroom |
3.05 m |
3.02 m |
3.05 m x 3.02 m |
|
Main Level |
Living Room |
7.8 m |
3.95 m |
7.8 m x 3.95 m |
|
Main Level |
Dining Room |
7.8 m |
3.95 m |
7.8 m x 3.95 m |
|
Main Level |
Kitchen |
5.62 m |
3.1 m |
5.62 m x 3.1 m |
Utilities
https://www.realtor.ca/real-estate/27796097/upper-2485-privet-crescent-mississauga-cooksville-cooksville
































