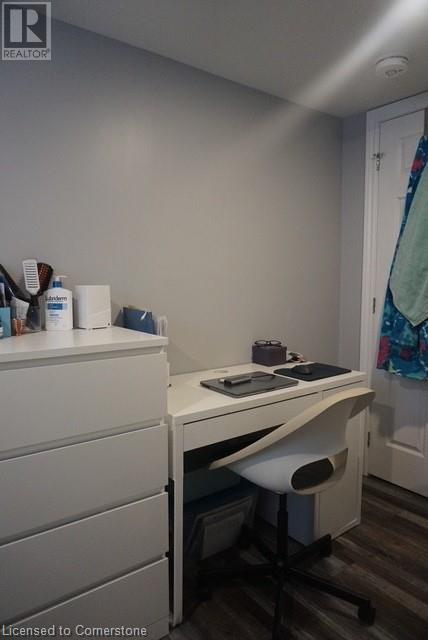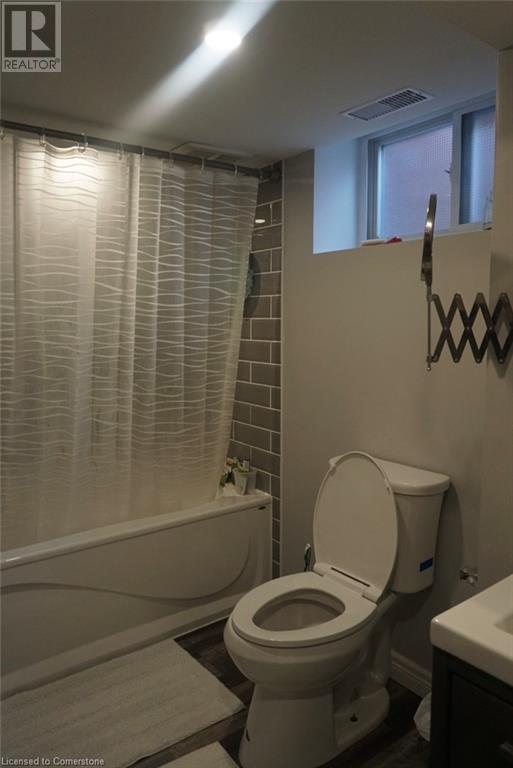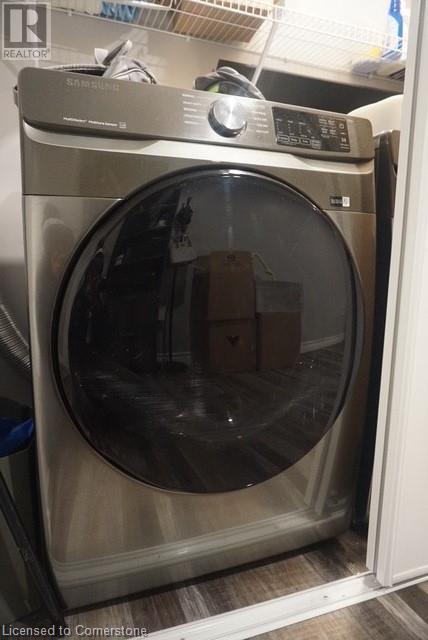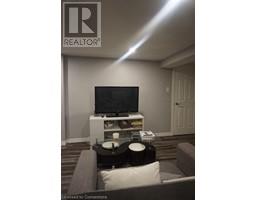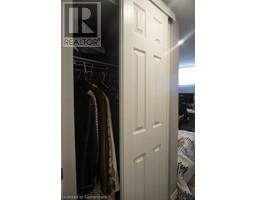2 Bedroom
1 Bathroom
1956 sqft
Raised Bungalow
Central Air Conditioning
Forced Air
$1,995 Monthly
Beautiful completely renovated basement apartment over 1,000 sq. ft. of space. Close to Gage Park, schools and transportation in the sought after Crown Point Area. Street Parking, shared Backyard Use & 40% Utilities (Water,Electricity & Gas). Lots of natural Light. Bright open concept living/dining room, modern kitchen upgraded cabinets, a large island & equipped with S/S appliances. RSA. No Pets, No Smokers. Please attach rental application, recent pay stubs, employment letter, credit check report, references, with all offers. (id:47351)
Property Details
| MLS® Number | 40689905 |
| Property Type | Single Family |
| AmenitiesNearBy | Hospital, Park, Public Transit, Schools, Shopping |
| CommunityFeatures | Community Centre |
| EquipmentType | Water Heater |
| RentalEquipmentType | Water Heater |
Building
| BathroomTotal | 1 |
| BedroomsBelowGround | 2 |
| BedroomsTotal | 2 |
| Appliances | Dishwasher, Dryer, Freezer, Refrigerator, Stove, Water Meter, Washer |
| ArchitecturalStyle | Raised Bungalow |
| BasementDevelopment | Finished |
| BasementType | Full (finished) |
| ConstructionStyleAttachment | Detached |
| CoolingType | Central Air Conditioning |
| ExteriorFinish | Brick |
| FoundationType | Block |
| HeatingType | Forced Air |
| StoriesTotal | 1 |
| SizeInterior | 1956 Sqft |
| Type | House |
| UtilityWater | Municipal Water |
Land
| AccessType | Road Access, Highway Access |
| Acreage | No |
| LandAmenities | Hospital, Park, Public Transit, Schools, Shopping |
| Sewer | Municipal Sewage System |
| SizeDepth | 101 Ft |
| SizeFrontage | 25 Ft |
| SizeTotalText | Under 1/2 Acre |
| ZoningDescription | D |
Rooms
| Level | Type | Length | Width | Dimensions |
|---|---|---|---|---|
| Basement | Bedroom | 6'8'' x 11'8'' | ||
| Lower Level | Utility Room | 6'0'' x 6'0'' | ||
| Lower Level | Laundry Room | 6'0'' x 6'5'' | ||
| Lower Level | 3pc Bathroom | 6'0'' x 6'5'' | ||
| Lower Level | Bedroom | 9'2'' x 9'10'' | ||
| Lower Level | Kitchen | 11'8'' x 13'6'' | ||
| Lower Level | Living Room/dining Room | 16'10'' x 11'3'' |
https://www.realtor.ca/real-estate/27797750/122-belview-avenue-unit-b-hamilton








