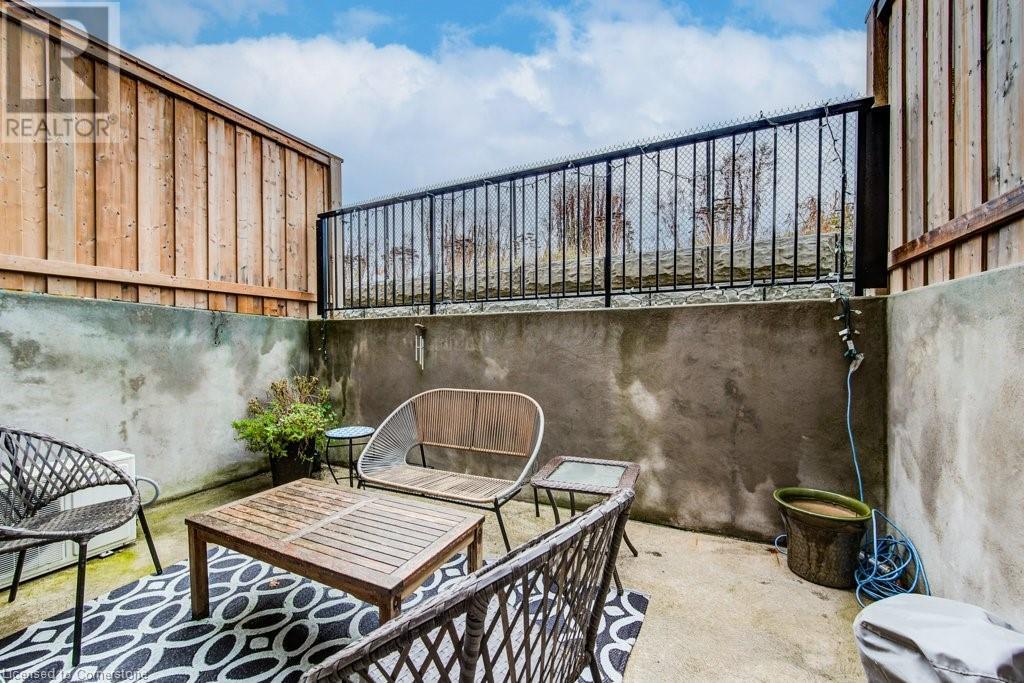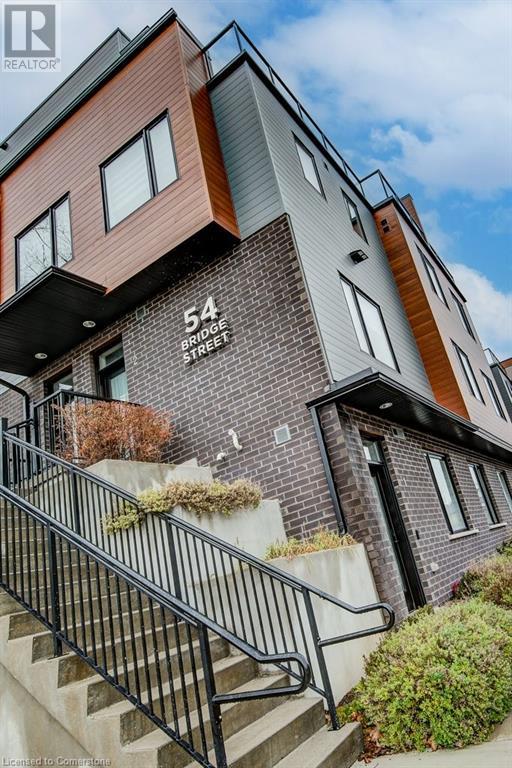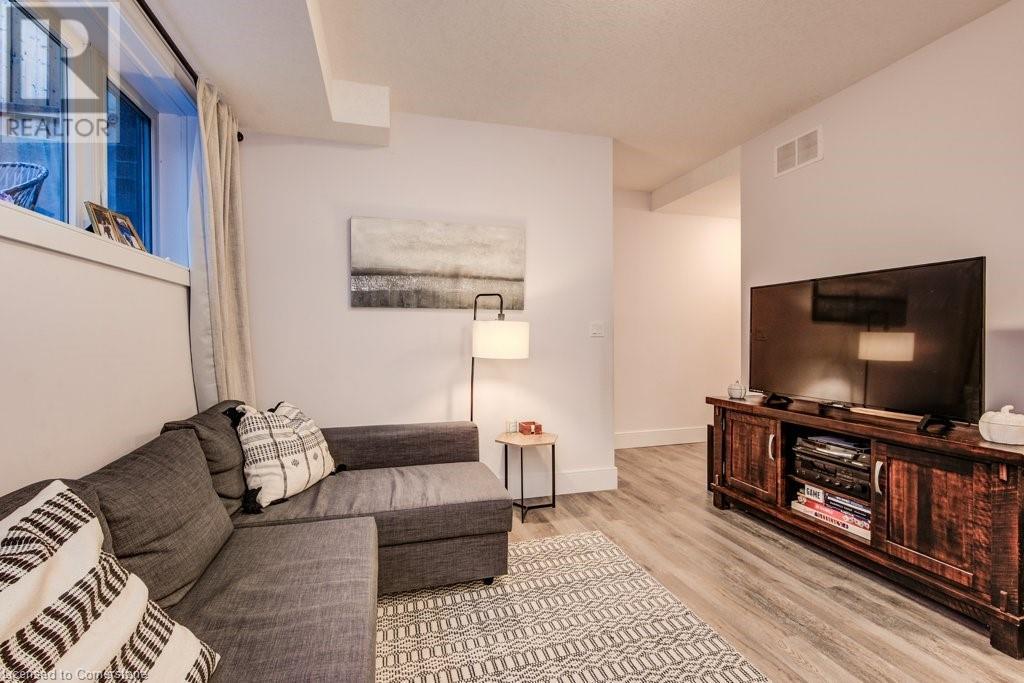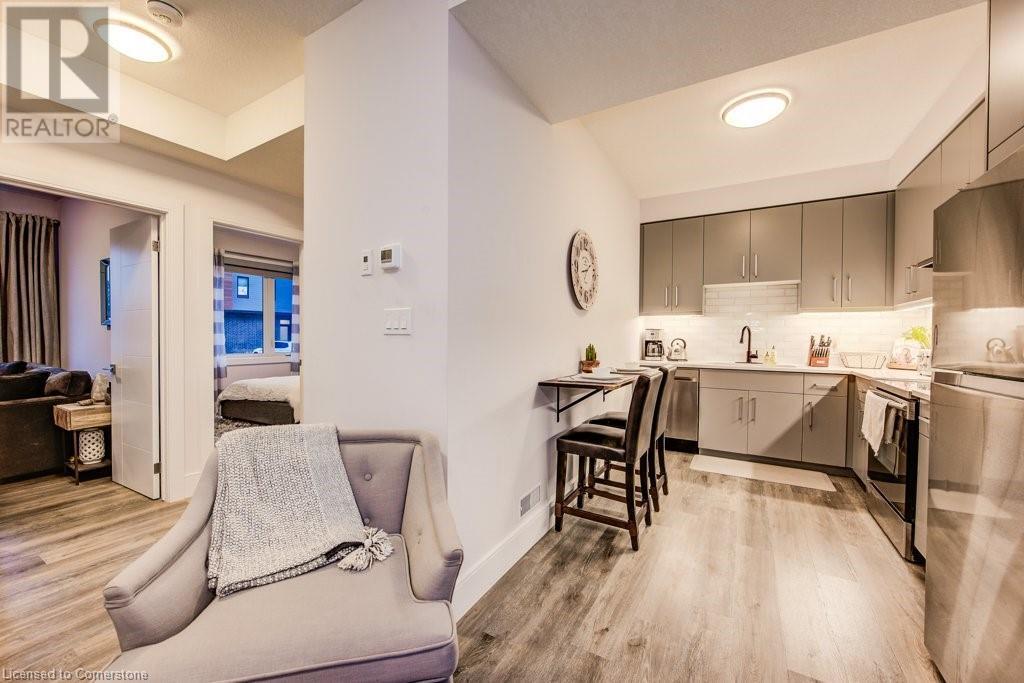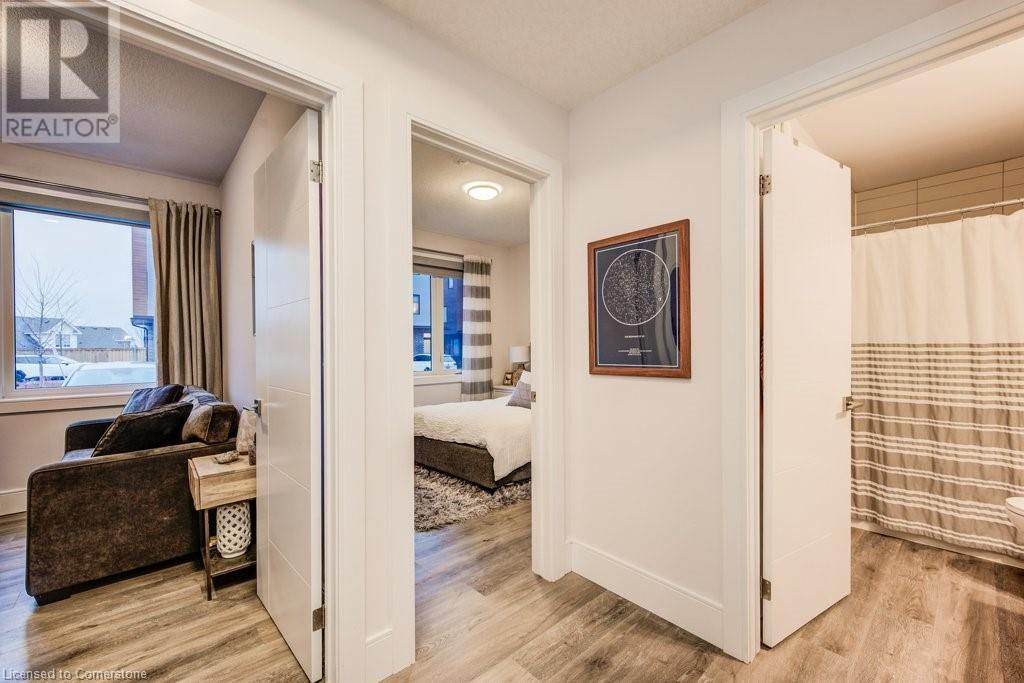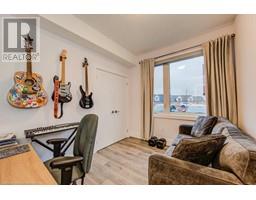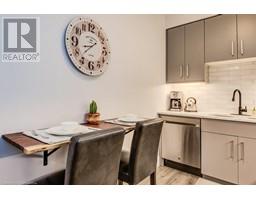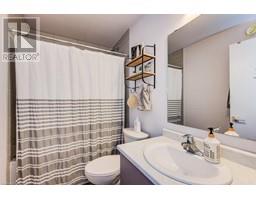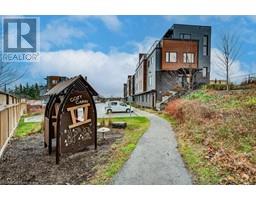$465,000Maintenance,
$400.66 Monthly
Maintenance,
$400.66 MonthlyOPEN HOUSE SATURDAY JANUARY 18th 2-4PM - Sleek & Stylish Stacked Townhouse! Welcome home to this modern and funky MAIN FLOOR bungalow-style stacked townhouse that perfectly blends comfort, convenience, and charm. Designed with a young, vibrant lifestyle in mind, this 4-year-old gem offers: -Main floor walk in at grade level with convenient OWNED PARKING right in front of the unit -2 bright and spacious bedrooms filled with natural light -A carpet-free interior featuring high ceilings for an open, airy feel -A sleek eat-in kitchen perfect for cooking, dining, and entertaining -A private, EXCLUSIVE SPACIOUS PATIO to unwind or host guests in style Located in a prime spot, this home is steps away from parks, shopping, schools, walking trails, and bus routes – plus, it’s a quick drive to the highway for effortless commuting. Ideal for a young couple or anyone looking to enjoy low-maintenance living with a touch of flair. Why settle when you can live modern, fresh, and fabulous? Don’t wait – book your showing today and step into your new lifestyle! (id:47351)
Open House
This property has open houses!
2:00 pm
Ends at:4:00 pm
Property Details
| MLS® Number | 40690095 |
| Property Type | Single Family |
| AmenitiesNearBy | Park, Public Transit, Schools, Shopping |
| CommunityFeatures | School Bus |
| EquipmentType | None |
| Features | Conservation/green Belt, Balcony |
| ParkingSpaceTotal | 1 |
| RentalEquipmentType | None |
Building
| BathroomTotal | 1 |
| BedroomsAboveGround | 2 |
| BedroomsTotal | 2 |
| Appliances | Dishwasher, Dryer, Microwave, Refrigerator, Stove, Washer, Hood Fan, Window Coverings |
| BasementType | None |
| ConstructedDate | 2020 |
| ConstructionMaterial | Wood Frame |
| ConstructionStyleAttachment | Attached |
| CoolingType | Central Air Conditioning |
| ExteriorFinish | Brick Veneer, Concrete, Metal, Wood |
| HeatingType | Forced Air |
| SizeInterior | 870 Sqft |
| Type | Row / Townhouse |
| UtilityWater | Municipal Water |
Parking
| Visitor Parking |
Land
| AccessType | Highway Nearby |
| Acreage | No |
| LandAmenities | Park, Public Transit, Schools, Shopping |
| Sewer | Municipal Sewage System |
| SizeTotalText | Unknown |
| ZoningDescription | R6 |
Rooms
| Level | Type | Length | Width | Dimensions |
|---|---|---|---|---|
| Main Level | Utility Room | 3'5'' x 3'4'' | ||
| Main Level | Kitchen | 8'1'' x 12'2'' | ||
| Main Level | Bedroom | 10'6'' x 8'6'' | ||
| Main Level | 4pc Bathroom | Measurements not available | ||
| Main Level | Primary Bedroom | 10'6'' x 11'7'' | ||
| Main Level | Family Room | 12'3'' x 11'8'' |
https://www.realtor.ca/real-estate/27796895/54-bridge-street-w-unit-10-kitchener






