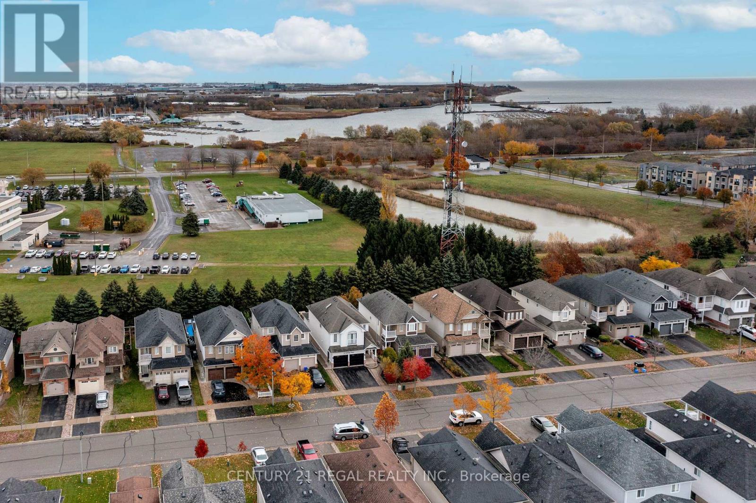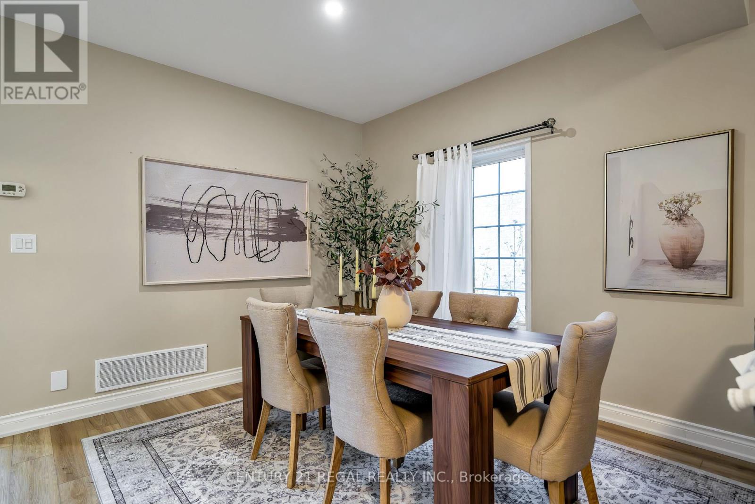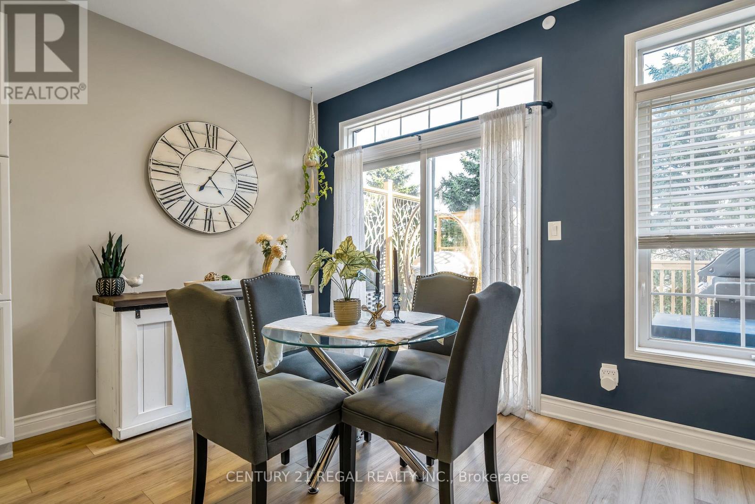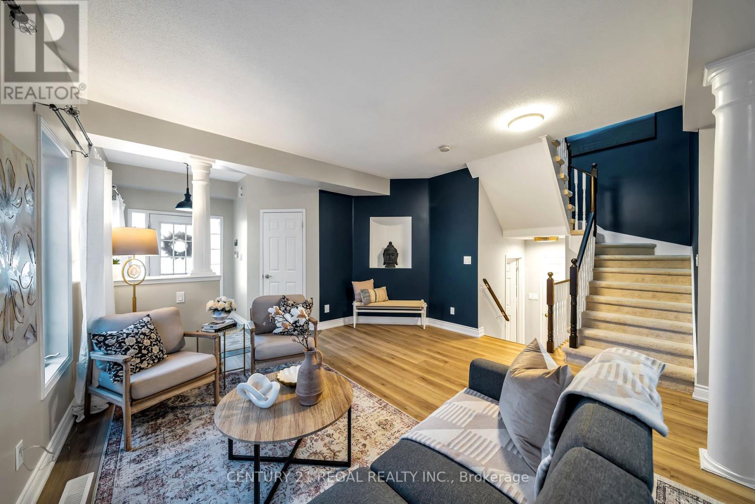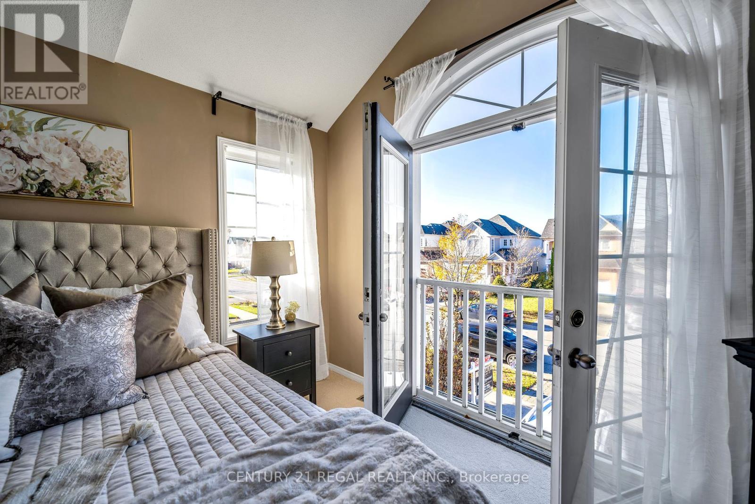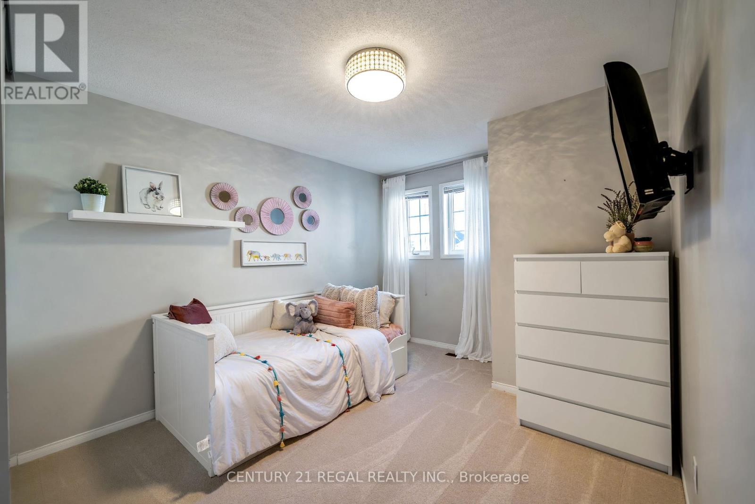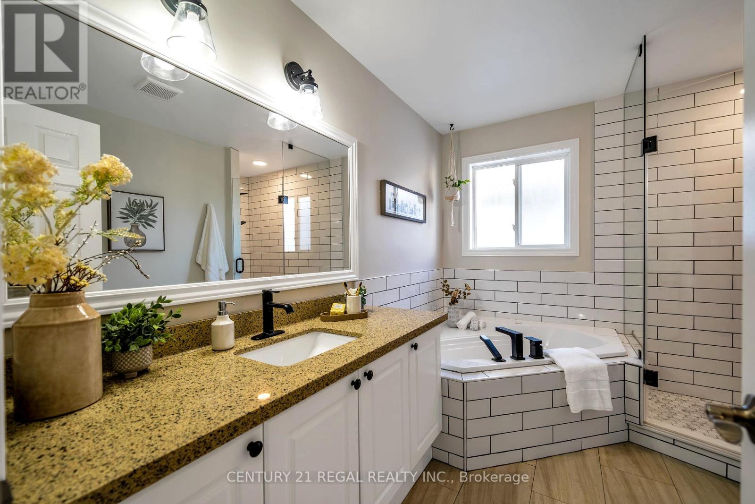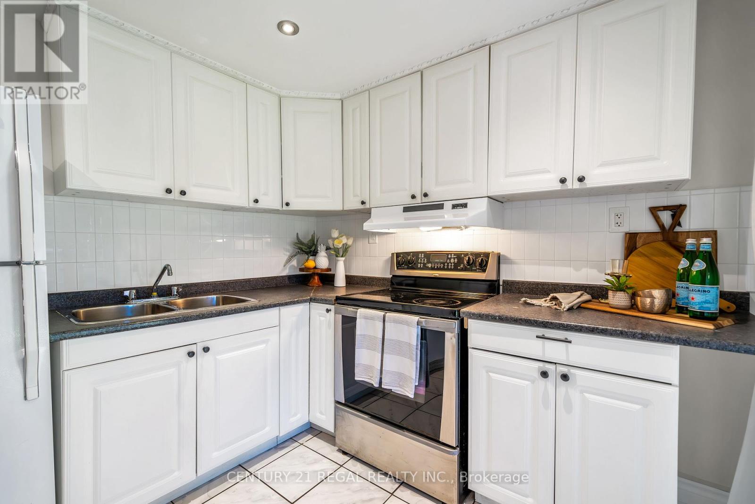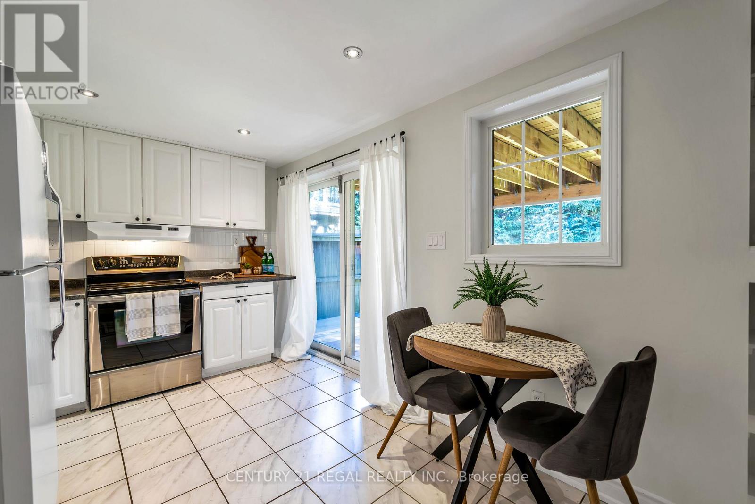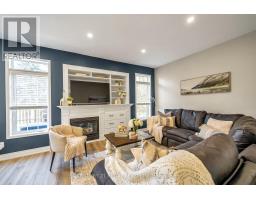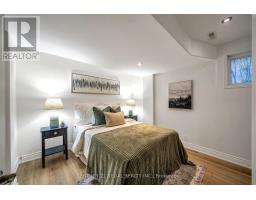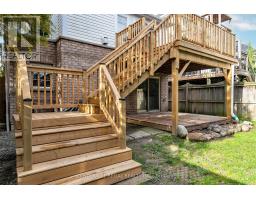6 Bedroom
4 Bathroom
Fireplace
Central Air Conditioning
Forced Air
Landscaped
$1,199,900
Look No further! This Home Is Perfect for a Large or with Extended Family. Living In One Of The Most Desirable Neighborhoods In Whitby Shores. Steps to Waterfront, Park, Schools Shopping. The Home Boasts: All New Flooring, Freshly Painted, New Deck, Built -in Entertainment Unit, Gas Fireplace, Gorgeous Chef's Kitchen with Centre Island ,Quarts Counter, Breakfast Area Overlooking Family Rm. Central Vacuum, Entry from Garage, Fenced Backyard, 4 Bedrooms, 4 Bathrooms & W/Walkout to Backyard. Separate 2 Bedroom Unit; Kitchen& Living Rm , Bathroom W/ Private Walkout Entry, Great for In-Laws, or Extra Income. This Home Is Exceptional and Spacious! No Neighbors Back of the Property. (Some of the furniture only display ) **** EXTRAS **** New Flooring All Through, New Deck, New Garage Doors, Garage Door Openers, Central Vacuum , Whole House Freshly Painted. (id:47351)
Open House
This property has open houses!
Starts at:
12:00 pm
Ends at:
2:00 pm
Property Details
|
MLS® Number
|
E11921301 |
|
Property Type
|
Single Family |
|
Community Name
|
Port Whitby |
|
AmenitiesNearBy
|
Beach, Hospital, Park, Public Transit |
|
Features
|
In-law Suite |
|
ParkingSpaceTotal
|
4 |
|
Structure
|
Porch |
|
ViewType
|
Lake View |
Building
|
BathroomTotal
|
4 |
|
BedroomsAboveGround
|
4 |
|
BedroomsBelowGround
|
2 |
|
BedroomsTotal
|
6 |
|
Amenities
|
Fireplace(s) |
|
Appliances
|
Central Vacuum, Dishwasher, Dryer, Refrigerator, Stove, Washer, Window Coverings |
|
BasementDevelopment
|
Finished |
|
BasementFeatures
|
Apartment In Basement, Walk Out |
|
BasementType
|
N/a (finished) |
|
ConstructionStyleAttachment
|
Detached |
|
CoolingType
|
Central Air Conditioning |
|
ExteriorFinish
|
Brick, Vinyl Siding |
|
FireplacePresent
|
Yes |
|
FlooringType
|
Vinyl, Carpeted |
|
FoundationType
|
Concrete |
|
HalfBathTotal
|
1 |
|
HeatingFuel
|
Natural Gas |
|
HeatingType
|
Forced Air |
|
StoriesTotal
|
2 |
|
Type
|
House |
|
UtilityWater
|
Municipal Water |
Parking
Land
|
Acreage
|
No |
|
LandAmenities
|
Beach, Hospital, Park, Public Transit |
|
LandscapeFeatures
|
Landscaped |
|
Sewer
|
Sanitary Sewer |
|
SizeDepth
|
109 Ft ,10 In |
|
SizeFrontage
|
34 Ft ,5 In |
|
SizeIrregular
|
34.43 X 109.91 Ft |
|
SizeTotalText
|
34.43 X 109.91 Ft |
Rooms
| Level |
Type |
Length |
Width |
Dimensions |
|
Second Level |
Primary Bedroom |
4.57 m |
3.66 m |
4.57 m x 3.66 m |
|
Second Level |
Bedroom 2 |
3.75 m |
3.18 m |
3.75 m x 3.18 m |
|
Second Level |
Bedroom 3 |
3.51 m |
3.18 m |
3.51 m x 3.18 m |
|
Second Level |
Bedroom 4 |
3.63 m |
3.35 m |
3.63 m x 3.35 m |
|
Basement |
Bedroom |
4.38 m |
2.69 m |
4.38 m x 2.69 m |
|
Basement |
Bedroom |
3.6 m |
3.1 m |
3.6 m x 3.1 m |
|
Basement |
Living Room |
7.05 m |
2.46 m |
7.05 m x 2.46 m |
|
Main Level |
Kitchen |
3.81 m |
3.25 m |
3.81 m x 3.25 m |
|
Main Level |
Family Room |
4.88 m |
3.66 m |
4.88 m x 3.66 m |
|
Main Level |
Dining Room |
4.17 m |
3.35 m |
4.17 m x 3.35 m |
|
Main Level |
Living Room |
4.1 m |
3.66 m |
4.1 m x 3.66 m |
|
Main Level |
Eating Area |
3.05 m |
2.54 m |
3.05 m x 2.54 m |
https://www.realtor.ca/real-estate/27797028/81-tallships-drive-whitby-port-whitby-port-whitby


